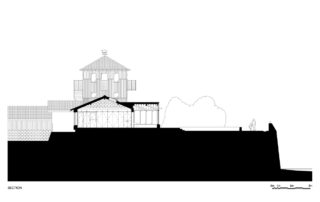PUP Architects completes the strategic refurbishment of a Thameside urban farm
Facing the glassy office towers of Canary Wharf across the Thames, Surrey Docks Farm is an educational resource, a valuable amenity space in a built-up area and one of just a few working farms in the heart of the city. An £860,000 ‘strategic’ refurbishment by PUP Architects has renovated 250 square metres of existing facilities, reinstated a three-storey tower that had been damaged in an earlier fire, and adds 320 square metres of new public realm, connected to the Thames Path.
The Section 106- and grant-funded project adds a teaching kitchen, meeting rooms, offices, a toilet block, the multi-use River Room and a glazed space the architects refer to as an ‘orangery’, which offers expansive views of the Thames.


The 2.2-acre farm, which was established in 1986, is an important local institution, and part of the ambition of the project was to “augment the site’s civic character”, says the architect. “The unique hybrid of agricultural, educational and civic functions has informed the character of the design at every scale”.
PUP’s mini-masterplan for the site reorients the farm, so that rather than turning its back on the Thames it exposes buildings to the river and offers riverside outdoor leisure space as a ‘front door’ to the complex. This was done without large-scale demolition of existing buildings, but instead through a “series of careful interventions and additions”.
Most notable is the orangery, which doubles the ground-floor teaching space, and adds to the flexibility of adjacent spaces. Constructed from Douglas fir, its roof bears on just four 100mm square columns to maximise outward views.
“The choice of materials aims to carefully mediate between existing and new architecture while creating light and fresh spaces”, says the architect. Robust materials such as galvanised steel, zinc, aluminium, concrete and pine are left in their raw form, lending an agricultural feel. Exposed timber chimes with buildings by Walter Segal elsewhere on the farm, while the cladding of black rough-sawn boards embodies allusions to the black barns of Kent and Sussex as well as the history of the site as a timber wharf and shipyard, suggests the architect.
The composition of vertical boards, broken up by horizontal bands, and varying in their spacing as the tower rises, is intended to create “a subtle opening-up of the facade towards the top of the tower”, suggests the architect, “catching the light and creating a rich texture of shadow pattern throughout the day”. At the top, a golden porcine weathervane was modelled on the farm’s Oxford Sandy and Black pigs.


Walter Segal’s grass-roofed timber-framed building at the farm set precedent that PUP was keen to follow, as it both follows and demonstrates the principles of sustainability. “A ‘fabric first’ approach has been integrated into the construction from the start, increasing the thermal performance of the existing building while minimising embodied carbon”, says the architect. Reusing materials from the site served a sustainability agenda as well as the interests of a small education charity with limited reserves, suggests says SDF’s Jonnie Beverley: “the key objective – to maximise farm facilities and sustain the farm over the long term – has been achieved,








































