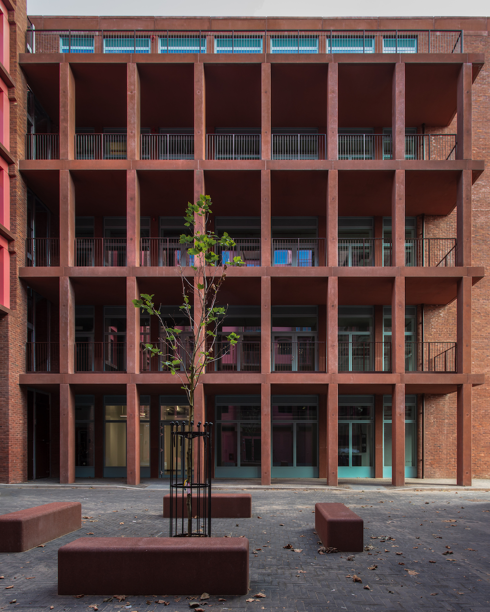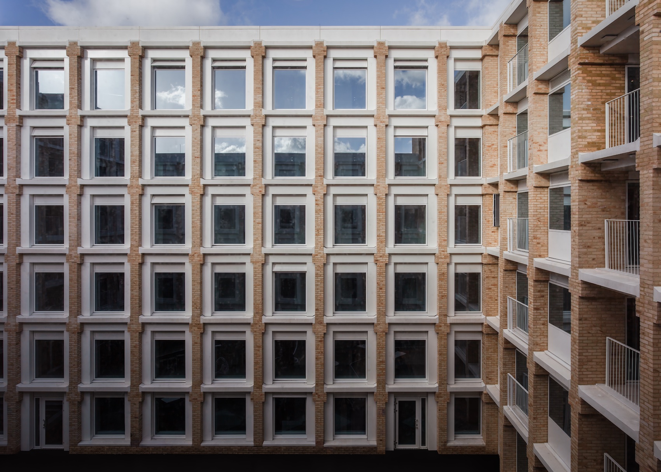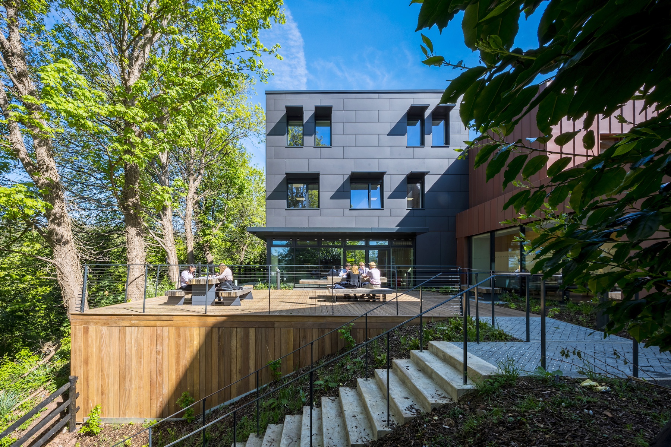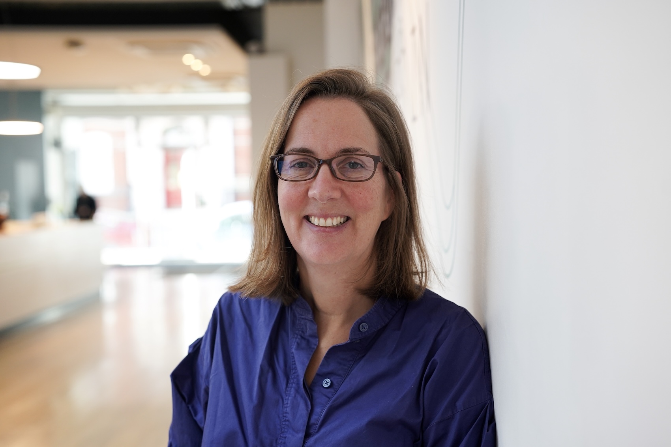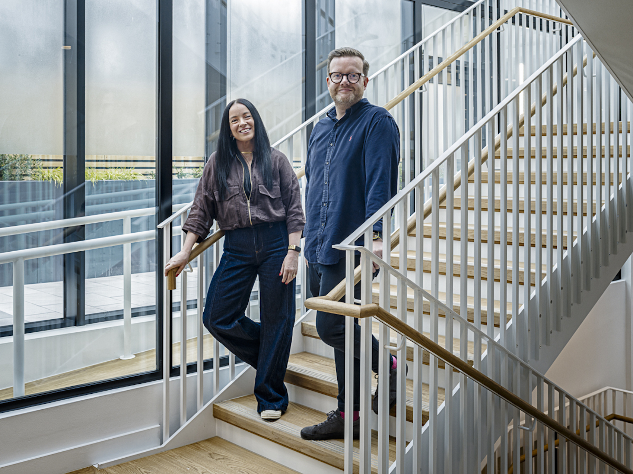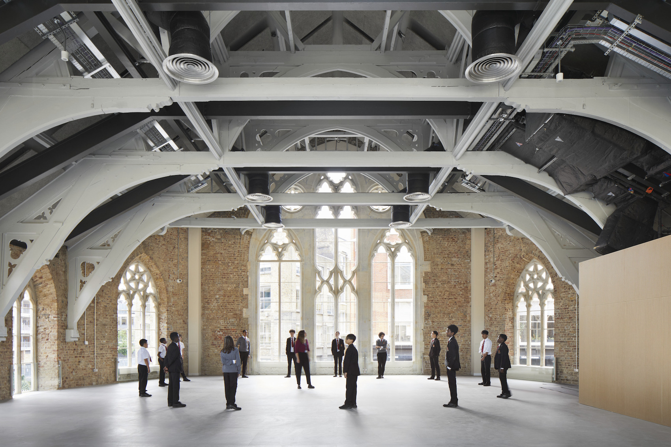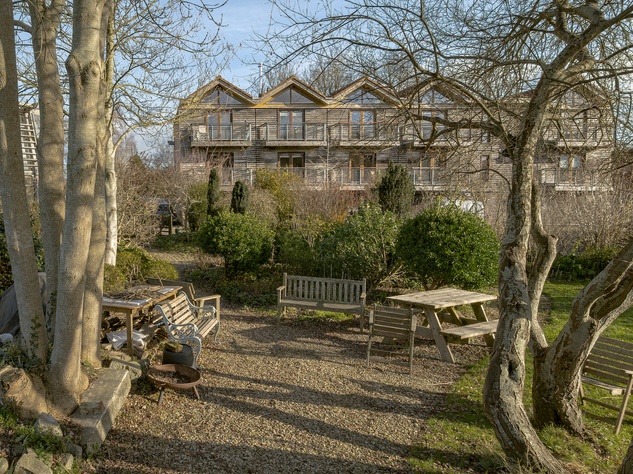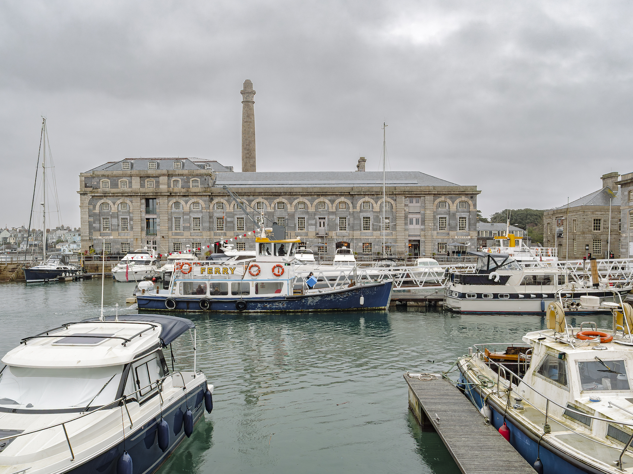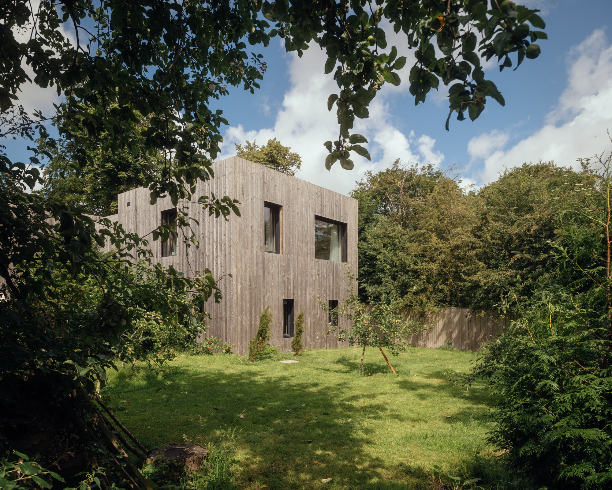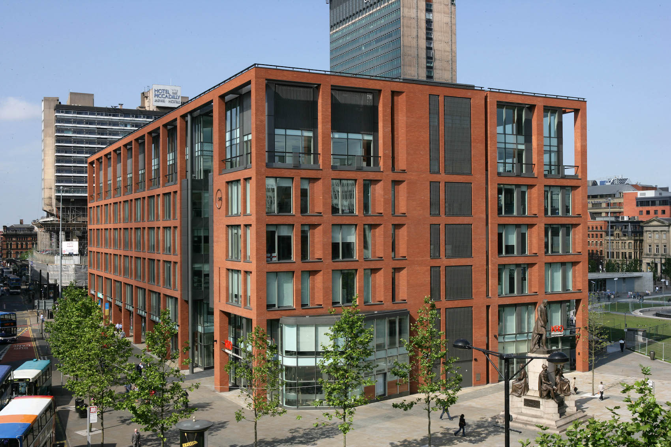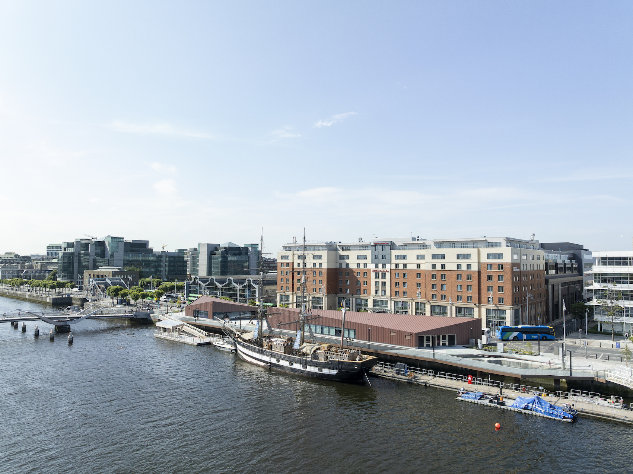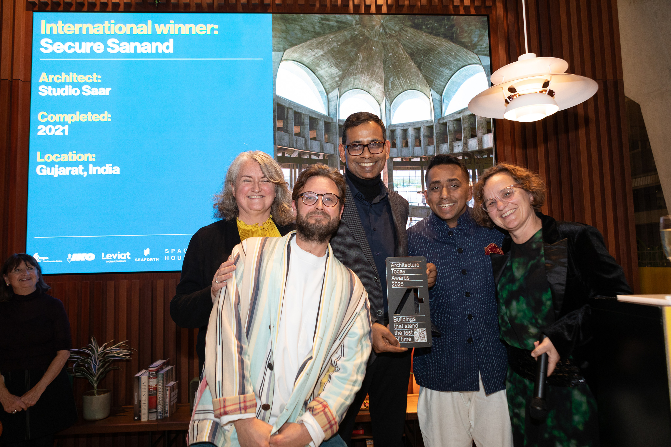Henley Halebrown’s multi-use scheme for students and graduates of the arts combines student flats with affordable studio and commercial spaces to provide an exciting framework for the future of student housing.
Tucked within the industrial landscape of Fish Island in East London, a former piano factory has been converted by Henley Halebrown into a mixed-use scheme for students and recent graduates of the arts.
Built in two stages, the project, known as Fish Island West, combines accommodation for 330 students, with workspaces for University of the Arts London (UAL) graduates and affordable commercial space. The two street facing façades occupy one corner of an urban block and employs a grand order of brick piers and precast concrete arched beams. These create large structural openings that frame clusters of four coloured windows, grouped to punctuate the rhythmic façade and reflect the character of its brightly graffitied neighbours.
The site is the former John Broadwood & Sons piano factory on Fish Island in Hackney Wick, an old industrial neighbourhood bounded by infrastructure – the A12 dual carriageway to the west, Hertford Union Canal to the northwest and the River Lea Navigation to the southeast, which separates the island from the Queen Elizabeth Olympic Park.
Fish Island West plays with a traditional collegiate template, arranging four terraces of 37 flats around two central courtyards. The first is a private garden for residents, while the second provides a public yard onto which the commercial studios open, being located at the bottom of a separate four storey building that flanks the east side of the quad. As a result, the new square carves new two public routes through the scheme.
Care and consideration has gone into the layout and orientation of the flats. Bedrooms are distributed around the perimeter of each block, with windows looking out onto the street. Communal kitchens and circulation spaces, however, look out onto the shared garden. The street facing elevations echo the industrial vernacular of Hackney Wick in its relatively low height and large arched windows, whilst the internal facades have a more playful feel, encouraging interaction and dialogue between students, young creatives and recent graduates.
The project also demonstrates methods employed by Henley Halebrown to address monolithic student flats that are often plonked jarringly into local, ‘happening’ communities. The most prominent is a commitment to affordable studio spaces for graduates and a permanent home for the like-minded Stour Trust; a reassuring presence for those beginning a career in the arts sector. In doing so, Fish Island West looks to offer a leg-up to London newcomers, with the development introducing a lucky cohort to a socially vibrant and architecturally-exciting area (see dRMM’s Wick Lane masterplan), while also providing a positive framework for the future of student housing.
Set to be completed in 2027, Fish Island East provides a further 204 rooms, more workspace for graduates and a home for Stour Trust; a local community organisation that provides affordable workspaces for creatives. Considerably smaller in scale, the street elevations are composed of a warp of brick piers and a weft of contrasting brick spandrels that frame individual windows.
Credits
Client
Future Generation (pre-planning) / CA Ventures (post-planning)
Architect
Henley Halebrown
Structural engineer
Meinhardt (pre-planning) / Whitby Wood (post-planning)
Project architects
Craig Linnell, Stephanie Thum-Bonanno
Interior Designer
74 (post-planning)
Services engineer
Elementa Consulting (pre-planning) / EDC (post-planning)
Landscape architect
James Blake Associates (pre-planning) / ACD Environmental (post-planning)
Cost consultant
K2 Consultancy (pre-planning) / KS4 (post-planning)
Project manager
KS4
Principle designer
Collaton Safety (pre-planning) / Simply CDM (post-planning)
Approved building inspector
Clarke Banks Group (post-planning)
Planning consultant
Future Generation (pre-planning) / Rolfe Judd (post-planning)
Transport consultant
Motion (pre-planning) / TPP (post-planning)
Fire consultant
AESG (pre-planning) / Orion Fire Engineering (post-planning)
Acoustic consultant
MLM (pre-planning) / Sound Advice Acoustics (post-planning)
Daylight & sunlight consultant
Eb7 (pre-planning)
Arboricultural consultant
Treavor Heaps Consultancy (pre-planning)
Archaeological consultant
Archaeology Collective (pre-planning)
Land contamination consultant
Merebrook (pre-planning)
Statement of community involvement
Connect Consulting (pre-planning)





