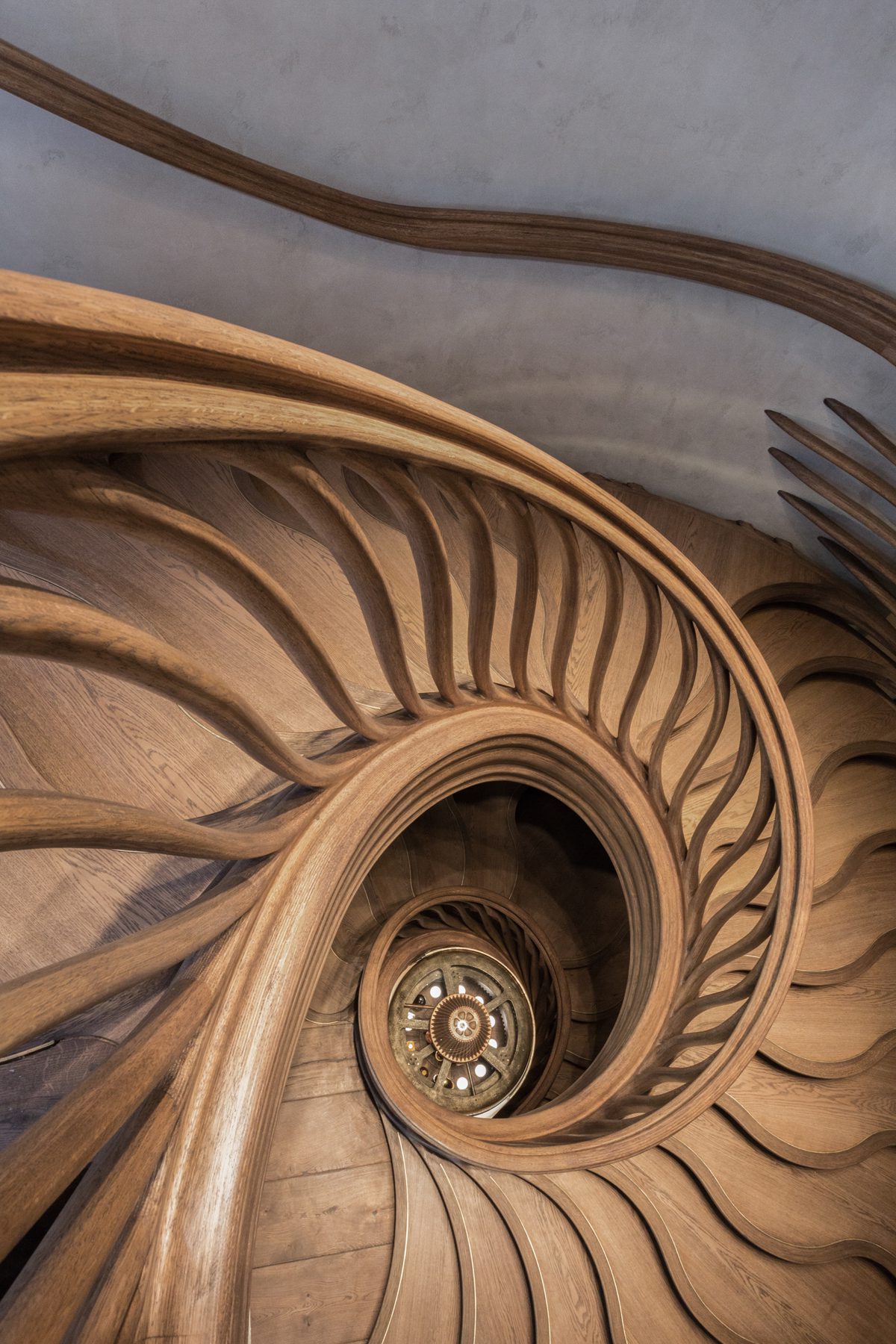An organic oak staircase designed by Atmos forms the centrepiece of a new London restaurant
A rippling oak staircase designed by architect Atmos forms the centrepiece to a new London restaurant. HIDE, a joint venture between vintner Hedonism Wines and chef Ollie Dabbous, occupies three storeys of a building on Piccadilly, with a bar in the basement and dining areas on the ground and first floors.
Dubbed ‘StairStalk’, the feature has a twisting, plant-like appearance, intended to suggest an “irrepressible life-force growing from the shadows towards the daylight”, suggests Atmos. Steps unfurl like leaves from the structural ‘stem’, while other ‘branches’ form a wavy balustrade. Atmos cites Dabbous’ presentation of natural ingredients among its influences for the design, alongside the magical quality of nature in fairy-tales.
The stair’s visible parts are made entirely of European Oak, enhancing its organic expression. The main structure comprises layered and glued slices of thin oak veneer, formed against curved moulds and hand-sanded into shape. The visible grain of the wood follows the path of the stair, and aligns with that of oak floorboards at each level.
The geometries of each tread derive from pure arcs, and the treads are conjoined tangentially and seamlessly at their tips. “Simple composite arcs facilitated quicker transliteration of drawn geometry into built matter”, says the architect. “No two lines repeat; no treads are the same”.
At the base of the staircase, a simple, concave step is “indented to invite the user into its folds”, says the architect. “The central indent flips to become an increasingly protruding curve whose sequence aggregates to imply a central ridge that speedier guests can quickly ascend, while the remaining indented valleys either side offer calmer, slower journeys”.
The lower stair is supported by substructures of plywood or steel, depending on the make-up of adjacent walls. The upper stair is free-floating, bearing on steel edge details on each floor slab. Its inner stringer acts as the main structural support. It is subject to significant bending and torsional stresses, and therefore comprises a steel structure with timber sheathing. The steel also serves to dampen vibration as people run up the stairs. Further steel support is concealed in three sinuous posts that wrap around the outer edges of the stair; this also connects to steel secretly laced within handrail.
All floating, cantilevering treads above ground level were also reinforced with 10 to 15mm-thick stainless steel plate, along with structural plywood, and interconnected with thin steel stubs.
Where the inner balustrade hits the ground floor it splits to form a “fibrous offshoot that encircles the stair void”, explains the architect, “bifurcating to continue upwards as the main stair stem, but also unwrapping to form the front nosing of the tread just one step up, which in turn further bifurcates to not only wrap around the edge of this first floating tread, eventually blending back into the stringer from which it sprung, but also then rising as a robust thick strand which eventually forms the outer handrail”.
Fabrication was carried out by a contractor based in Poland, which specialises in bentwood construction using laminated veneer lumber. The stair was built as a single prefabricated element, split into two lifts because of the workshop’s roof height.
Altogether the project consumed 4,500 square metres of thin oak veneers for the main structure, and 150 square metres of thick (5mm+) oak veneers for the tops and exposed undersides of the treads. Plywood was CNC-cut, but all other woodwork was traced and cut by hand. The structure was transported in eight sections and reassembled on site, before the entire piece was stained and finished. As the stair rises, the colour of each tread lightens slightly to match the main tonal values of each floor.
Additional Images
Credits
Architect
Atmos
Structural engineer
Heyne Tillett Steel
Fabricator
Trabczynski/GD-Staircases
Interior designer
These White Walls
Architectural detail and design
Lustedgreen
Client
HIDE







































