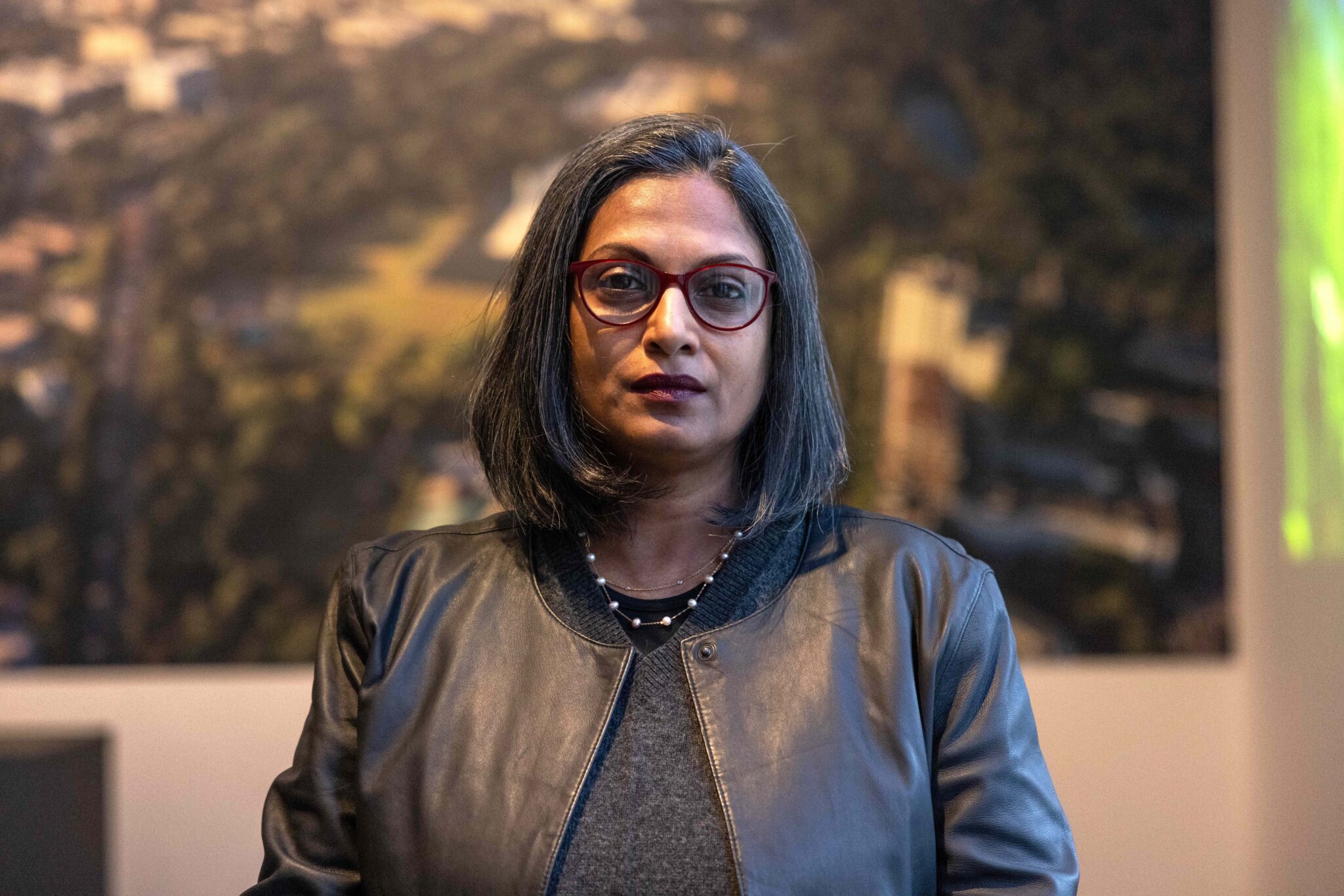Vicky Richardson welcomes a detailed account of Flores & Prats’ creation of the Sala Beckett theatre from a Barcelona workers’ co-op

Reading ‘Sala Beckett: International Drama Center’ – a new book on the design process behind an acclaimed Barcelona theatre – is like being invited on a personal tour of the studio of its architect, Flores & Prats. The enthusiastic, patient voices of Ricardo Flores and Eva Prats come across in their informal writing, alongside nearly 300 pages of carefully assembled drawings and photographs that tell the story of Sala Beckett. The architects take us through the the project step by step, bringing in salient voices from the client group, community and critics. It is a fittingly beautiful and thoughtful document of a project that is changing attitudes towards adaptive reuse.
Sala Beckett, a drama centre occupying a former workers’ cooperative in Poblenou, was reviewed in AT277 but readers may also have seen the project presented at the 2018 Venice Architecture Biennale, with a 1:1 recreation of the architects’ studio, and the following year at ‘What Where’, an exhibition I curated at the Roca Gallery in London, which looked at the building’s relationship with the work of its namesake, playwright Samuel Beckett.
This new volume, published by Mexican architectural organisation Arquine, acts as a detailed archive of the design and construction of Sala Beckett, and serves as a manual for the adaptive reuse of buildings. For Flores & Prats – which also designed the book – archiving is an intrinsic part of the design process.
What becomes clear is that the processes of observation, documentation, design and construction flowed into one another, and decisions were often taken intuitively. One of the architects’ first moves after winning the competition was to make an inventory of all the elements of the abandoned building including tiles, doors, windows and lamps. Between February and July 2011, more than 100 A1 drawings were made: every element drawn at 1:100, as well as plans marking the location of each element. Having produced a drawn archive of the building, Flores & Prats decided to make a physical model of each element from balsa wood at 1:50. Each element and its tiny model and were assigned a number corresponding to the drawing. “Having a physical model was a way of knowing that that nothing had been forgotten”, they say.
When the building was complete – and with Flores & Prats’ Barcelona studio filled up with thousands of sketches, drawings and models – archiving the archive was a way of moving on to the next project. Producing exhibitions, books and films allowed the architects to record the design narrative of Sala Beckett for their own benefit as well as their students’, and to place design moves that had been intuitive into a context where they could be given value and meaning. Models were grouped and placed in containers on wheels, each with flaps that fold out in sequence to explain the design stages. Tiny balsa models of doors and windows were collected in old cigar boxes and biscuit tins.
A central section of the book deals with the period from September 2014 to June 2016 when funds became available and work finally started on site. What is evident through photography and description is that the loving care shown in archiving the existing building did not prevent Flores & Prats from making bold interventions. In fact, the careful process of documentation appears to have freed the architects, and given the confidence to proceed boldly. “The initial work was the most strenuous”, they write. “The machinery seemed to be speeding up the definitive ruin of the building by the hour. Its construction was very economical, and we were afraid the walls would not stand up to so much shaking”.
With its precious elements removed for storage, the former cooperative was completely gutted. But then began the process of renewal and the construction of entirely new elements. For the main black box theatre on the lower-ground floor the designers were inspired by Peter Brook’s Théâtre des Bouffes du Nord in Paris to make a ‘theatre everywhere’, so that when you leave the play you feel you are in the same place. But alongside new interventions, and as the book describes in detail through drawings, paintings and photography, original elements such as hydraulic tiles returned like Beckett’s ghosts to occupy new positions.
‘Sala Beckett: International Drama Center’
Arquine, 328pp, £27



















