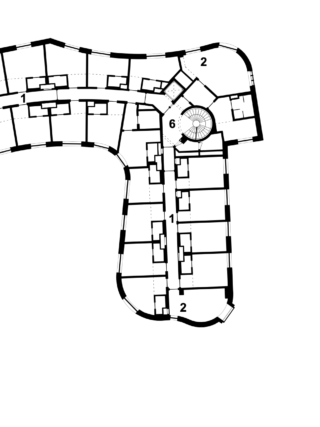David Kohn Architects’ expansion of New College, Oxford, reinterprets the university’s long-standing quadrangle tradition with a curving, contemporary form that fosters an open relationship between college and city.
David Kohn Architects has completed its competition-winning design for a significant addition to New College, Oxford. The college’s first quadrangle, completed in 1403, set a precedent for university architecture worldwide. Here, the Gradel Quadrangles provide 94 student bedrooms, study areas, a performance auditorium, and teaching facilities for New College School, alongside office space for the Gradel Institute of Charity. The £72 million project extends the college’s historic footprint with a fluid reinterpretation of the quad, taking on a more outward-facing architectural approach to reflect the renewed ambitions for the school.
Situated in a conservation area north of the main college buildings, the development replaces outdated facilities with a trio of south-facing quadrangles. These are enclosed by load-bearing elevations of Ancaster limestone, set within a streetscape of Neo-Gothic and Arts and Crafts villas. A seven-storey tower and a distinctive gatehouse anchor the site, forming a sculptural composition that Historic England has described as “an innovative, playful and beautiful building.”
Site plan.
The arrangement responds to its surroundings, with projecting bays and entrances echoing the rhythms of the adjacent 19th-century buildings. Quadrangles have been framed by gently curving façades, their red sandstone banding lending warmth to the diamond-patterned stonework. As a result, the project fosters a strong sense of identity while departing from the rigidly enclosed, monastic character of Oxford’s traditional quads.
Study bedrooms vary in layout, with duplex arrangements and fully accessible spaces providing diversity in accommodation. Shared kitchens and social areas create a collegiate atmosphere, while a dedicated study space offers students an alternative to the library – all contributing an architectural approach that looked prioritise spatial flexibility throughout the building. In line with this, a compact, 105-seat recital hall beneath the quadrangle also serves as a venue for performances, lectures, and conferences, reinforcing the college’s musical heritage.
From a sustainability perspective, a high-performance building fabric optimises thermal efficiency, while natural ventilation and maximised daylight reduce energy demand. Employing a timber-framed roof has also saved 197 tonnes while the load-bearing stone façades, designed to last for centuries, further contribute to the scheme’s environmental resilience.
For these façades, artworks were commissioned, with themselves forming an integral part of the project’s architecture. A series of carved stone grotesques by Fergus Wessel sits atop a parapet, continuing a sculptural tradition dating back to the college’s medieval origins. Depictions of endangered species, including a pangolin and a golden mole, invite reflection on ecological fragility. At the entrance, steel gates by artist Eva Rothschild play with shifting perspectives, their black and gold forms subtly changing as visitors pass through.
The quadrangles draw on historical precedents while confidently asserting their own character. A serrated pink sandstone cornice traces the roofline, its undulating rhythm echoed in the polygonal tiling that clads the rounded roof. Windows grow larger and more expressive towards the top of the tower, culminating in a broad, theatre-like aperture. Throughout, carefully considered details enhance the experience of moving through the spaces—whether the softly curving corridors, the stairwells lit from above by circular skylights, or the framed glimpses of the gardens beyond.
“When you walk into the Gradel Quadrangles, the first thing you see is a contemporary statue of our Founder, William of Wykeham, but in a set of buildings like no other in Oxford,” said Miles Young, Warden of New College. “He was an innovator, and David Kohn has emulated his spirit in a remarkable way. There is a truly collegiate sense of place but in a highly original form. Most important of all our students just love living there.”
Credits
Client
New College Oxford
Architect
David Kohn Architects
Structural engineer
Price & Myers
Mechanical and engineering consultant
Skelly & Couch
Quantity surveyor
Arcadis
Main contractor
Sir Robert McAlpine
Project manager
Ridge
Principal designer
Oxford Architects
Approved building inspector
Oxford City Council
Landscape design
Todd Longstaffe-Gowan
Artwork
Eva Rothschild, Monster Chetwynd
Stonemason
Fergus Wessel
Planning consultant
Bidwells
Theatre consultant
Charcoal Blue
Stone façade contractor
Grants of Shoreditch
Timber roof specialist
Blumer Lehman
Gate fabricator
The White Wall Company







































