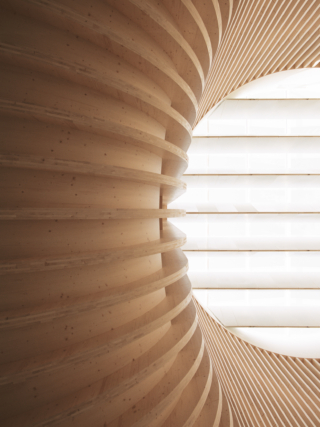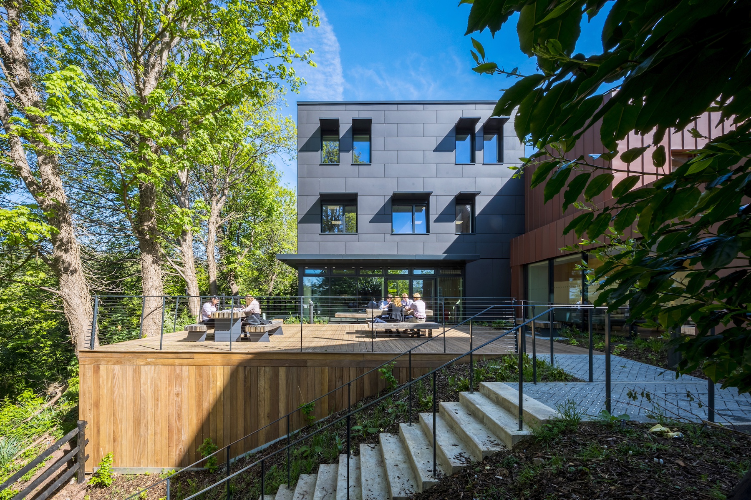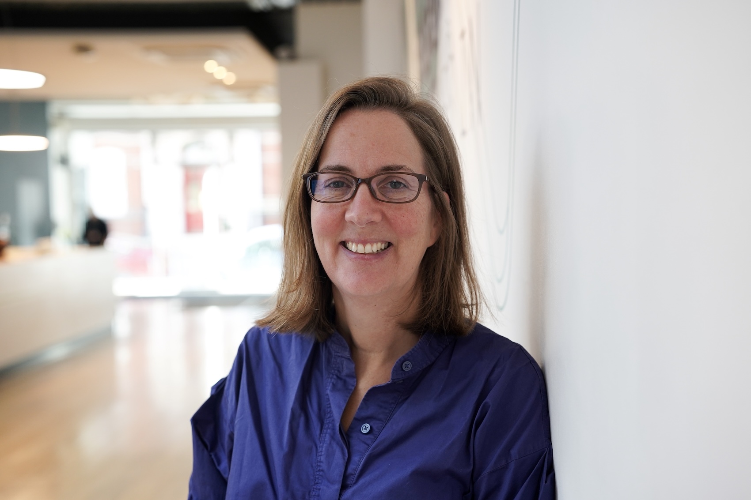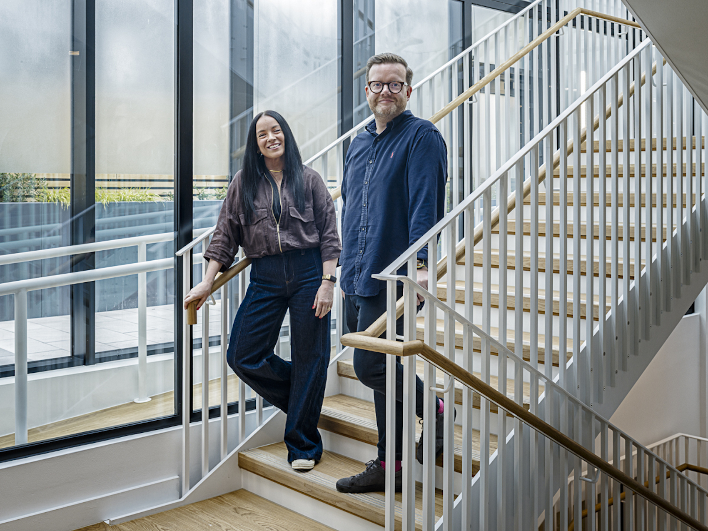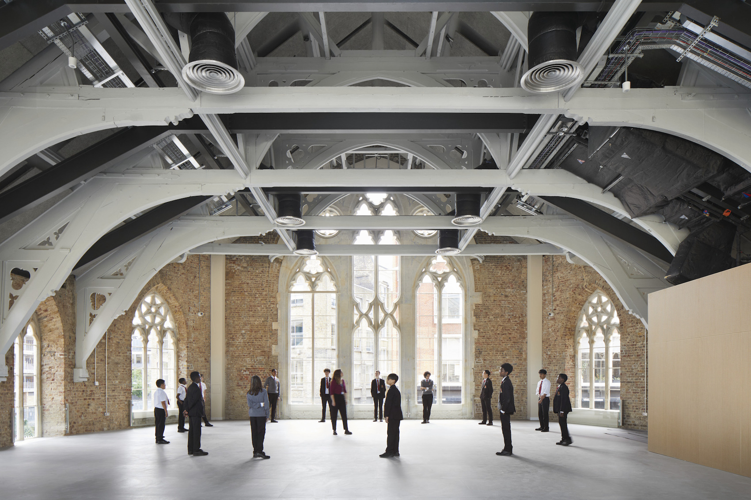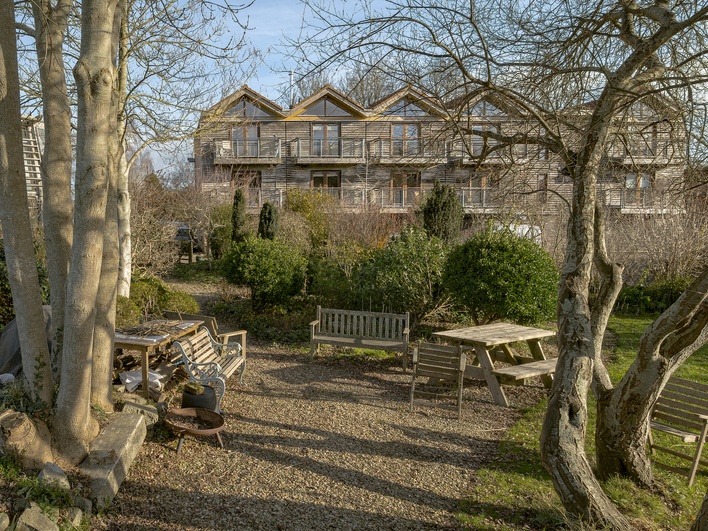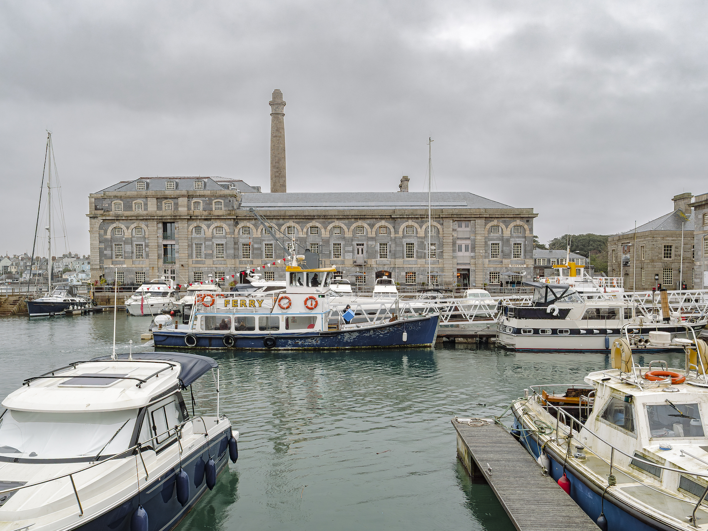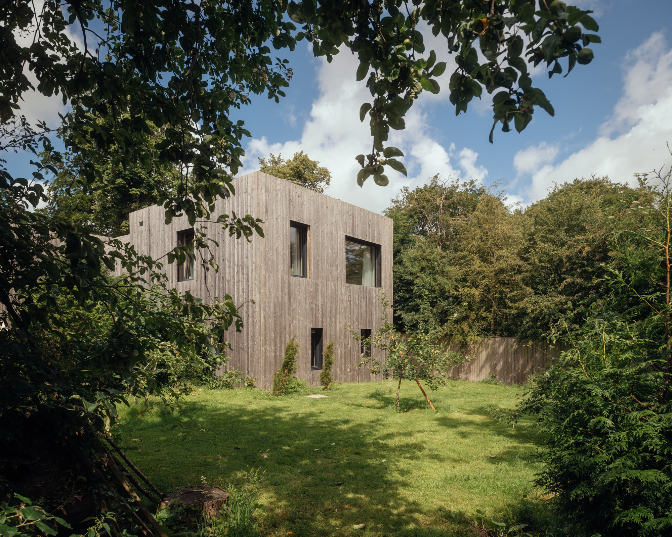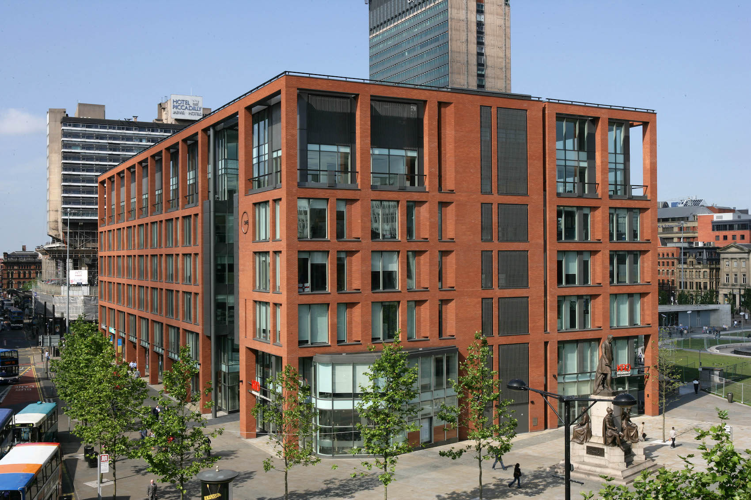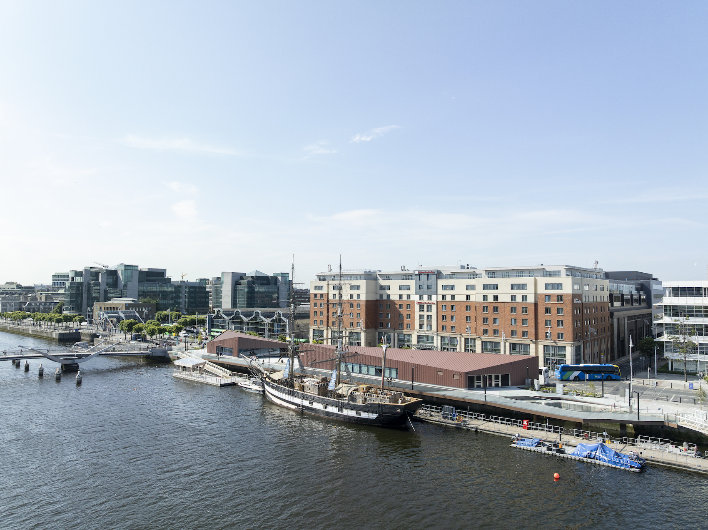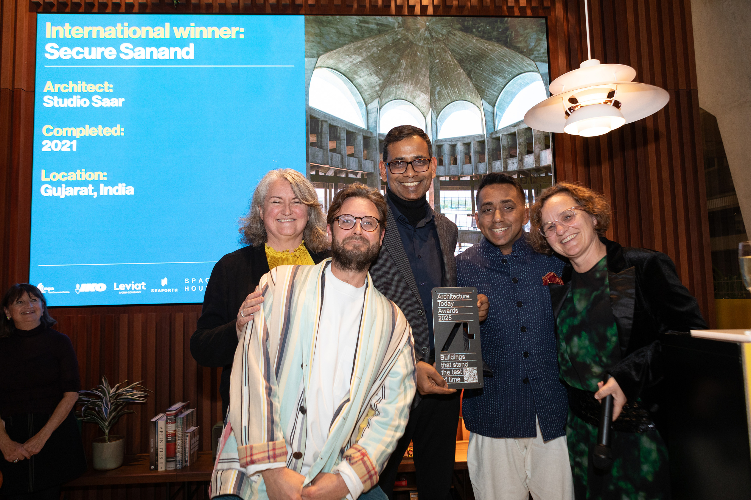A landmark timber building designed by Anttinen Oiva Architects forms the latest addition to Helsinki’s historic Market Square.
Won in competition, Katajanokan Laituri is a large-scale, ‘next-generation’ timber building designed by Anttinen Oiva Architects. Sited in Helsinki’s Market Square, the four-storey structure accommodates the head office of Finnish forestry company Stora Enso, and the 164-room Solo Sokos Pier 4 Hotel. At the centre of the plan is a visually-striking hall with a circular skylight circular and corresponding circular timber bench. In the narrow inner courtyard, visitors are greeted by a fresh birch grove.
Constructed entirely from mass timber elements, the 16,400-square-metre building is designed to be highly adaptable with a long lifespan. “The goal has been to create a calm presence in the historical centre, but at the same time, have an interesting new environment for locals and visitors,” explains Selina Anttinen, architect and partner at Anttinen Oiva Architects. “With the old head office of Stora Enso designed by Alvar Aalto next to it, and the iconic buildings of Helsinki’s historical centre designed by Carl Ludvig Engel nearby, this new building is now part of Helsinki’s maritime skyline.”
Utilising around 7,600 cubic metres of wood, the project’s visible structures are all made from cross laminated timber (CLT) and laminated veneer lumber (LVL). For the façade, a special two-layer solution was developed: the outer layer comprising glass, metal and natural stone, while behind it, timber is again the dominant material.
“A double skin was the best solution given the architecturally and technically challenging maritime context,” explains Anttinen. “The outer protective layer integrates with its stone-built surroundings and is made of glass with vertical white metal lamellas and natural stone. The building’s appearance transforms at different times of the day and lighting conditions, and fits the various scales and motifs of the surrounding buildings from different historical eras.”
Additional Images
Credits
Architect
Anttinen Oiva Architects
Structural engineer
Sweco Rakennetekniikka
Services engineer
Granlund Oy
Landscape architect
Nomaji Landscape Architects
















