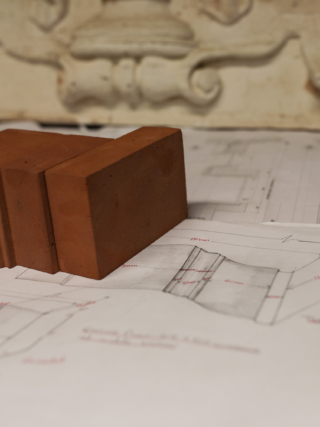An expressive yet contextually sensitive residential development in London’s Knightsbridge by Squire & Partners successfully fuses digital fabrication techniques with highly skilled bricklaying.
Designed by Squire & Partners, Kingwood is a residential development located at the corner of Hans Place and Herbert Crescent in Knightsbridge, London. The seven-storey building accommodates 10 open-plan apartments, which span the façades of four 19th-century terraced townhouses. Our intention was to sensitively repair or replace the existing buildings to provide a respectful and crafted response to the Conservation Area setting, writes Squire & Partners. The scheme not only responds to the historic urban grain of the garden square, but also draws inspiration from local Dutch revival buildings with their richly detailed red brickwork and intricate nature-inspired carvings.
Two of the townhouse façades have been retained, while the other three are contemporary insertions. We were interested in introducing an element of contemporary craft to the new façades, which would respond to the original detailed brickwork. Proposals identified elements of the façades in which a bespoke brick could be accommodated – typically above and below window lintels/spandrels, and on the flank wall of a prominent chimney on the corner of Hans Place and Herbert Crescent. The bespoke brickwork is based on a geometric pattern inspired by the form of a cocoa bean, first introduced into the UK from Jamaica by Hans Sloane.
The decorative motifs of the original façades were created using a soft brick, manipulated by artisans who carved and rubbed it by hand to create intricate shapes and patterns. It became apparent that hand-carving large areas of brick would be prohibitively expensive and time consuming. Added to this, there was a lack of craftspeople available to undertake the task. We therefore developed a 3D pattern based around the natural form of a cocoa bean. It was abstracted to create a geometric configuration that could be created with a limited number of brick types, but when laid in a stretcher bond gave a varied pattern across the façade. Realising that both precision and the ability to mass-produce were important, we fused the accuracy of digital fabrication (CNC cutting) with highly skilled bricklaying to achieve the design.
A bespoke red brick in two basic patterns was established, with a small number of variants for junctions and corners, to be produced in batches. Following the CNC process of cutting the bricks to shape, they were then hand rubbed to remove any texture left by the drill bit and to achieve a smooth finished surface.
Due to the level of precision taken inspecting and repairing the bricks, followed by soaking them in water before applying the putty, the team was able to lay a maximum of one metre of brickwork per day. Once a section was complete, the bricks were cleaned and face-rubbed by hand to remove any smudges and achieve precise 1mm joints.






























