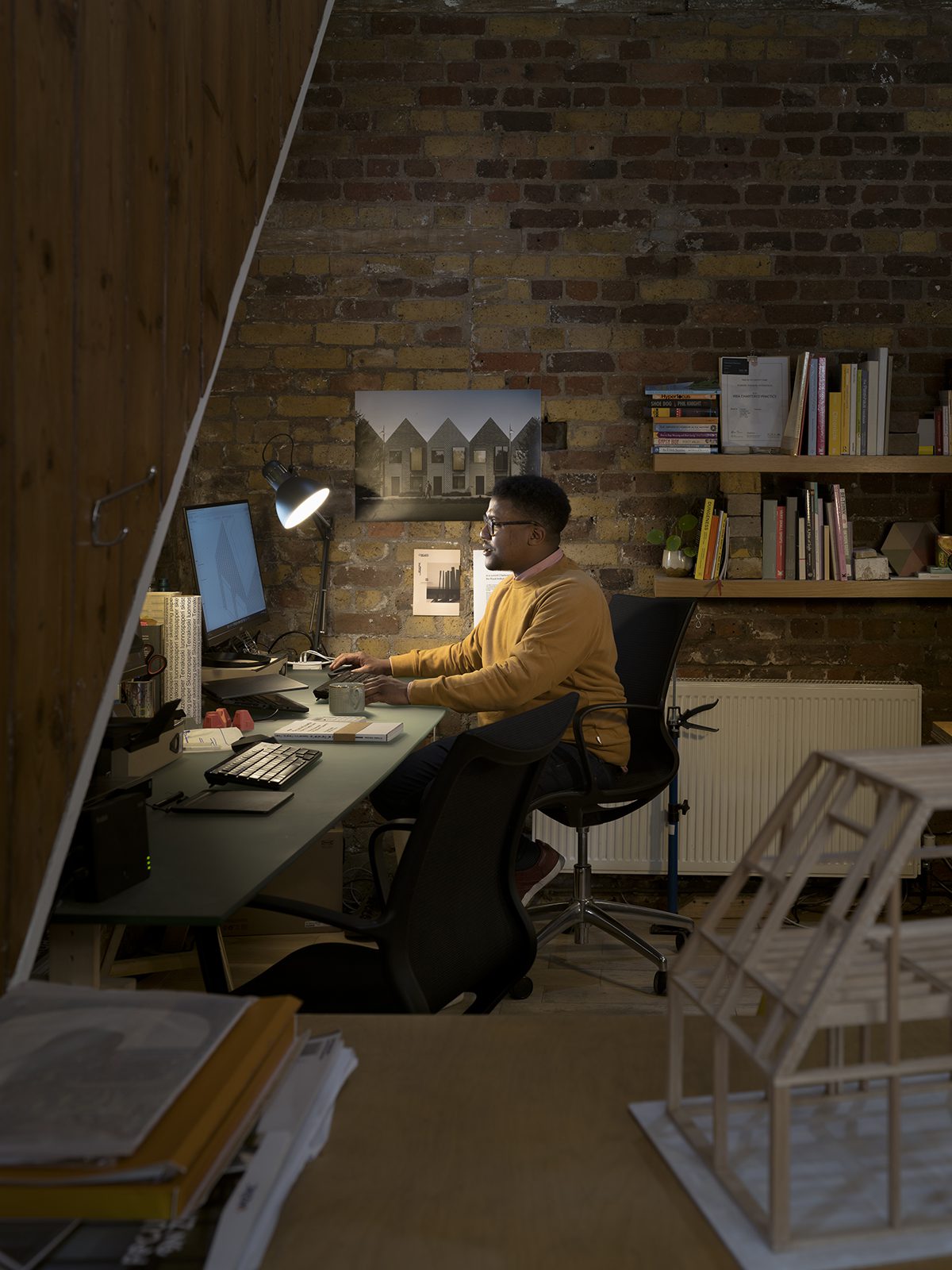Kristofer Adelaide is fascinated with the way people inhabit their homes and believes that the architect’s role is to create the conditions for communities to thrive.

One of our current projects, Architecture for (the) Reasonably Ordinary (A.F.R.O.) House, is concerned with the idea of social living, and architecture’s ability to challenge perceived or actual inequalities and to create the conditions for community relationships to thrive.
As a student, I studied the garden cities movement created by Ebenezer Howard, who aimed to reduce the alienation of humans and society from nature. This was the foundation of the Old Oak Estate in East Acton, a place I would walk through as a child as I went to school. I was always intrigued by what existed and went on behind the cottage style façades.
This sense of wonderment about the way people live continued to capture my interest and led me to explore this in my dissertation – Beyond the Façade, where I wrote and investigated the way people inhabit their homes. It is an idea I return to again and again.
During my permissible walks in lockdown this sense of wonderment captured me again, observing the architecture as I strolled along Victorian and Edwardian streets. The template of each home, be it a little ragged around the edges, pristine, or divided into flats, and whatever the degree of upkeep, was the same. There is an assumed equality. While the façade of each building is but only a tiny part of the story, it is this that has made the survival of the elevations for hundreds of years, and still makes these buildings appealing.
We have drawn on the best qualities of these historic housing typologies, including the principles behind the Garden Cities movement, in developing a conceptual project for flexible, scalable, affordable housing – the A.F.R.O. House. The design explores the potential to use quality manufacturing and modular construction to deliver zero-carbon passive design and satisfy high housing demand. But just as importantly, it looks at ways to embed a sense of ownership, equality, and dignity within affordable housing design.
We provide a level playing field. Every resident has the same public presence: the front door that signals the threshold to their home. Every resident enjoys agency as to how they choose to manage the relationship between public and private space. Whether to draw the shutters, or put up net curtains, or leave their domestic space on display. To treat the home as a private sanctum and conduct their social life in the public realm. To invite neighbours for a barbecue, or hide away entirely, or reserve the home as an inner sanctum for close family and friends.
As architects, the most we can hope to do is set the stage. The life of the building is determined by what goes on behind closed doors.














