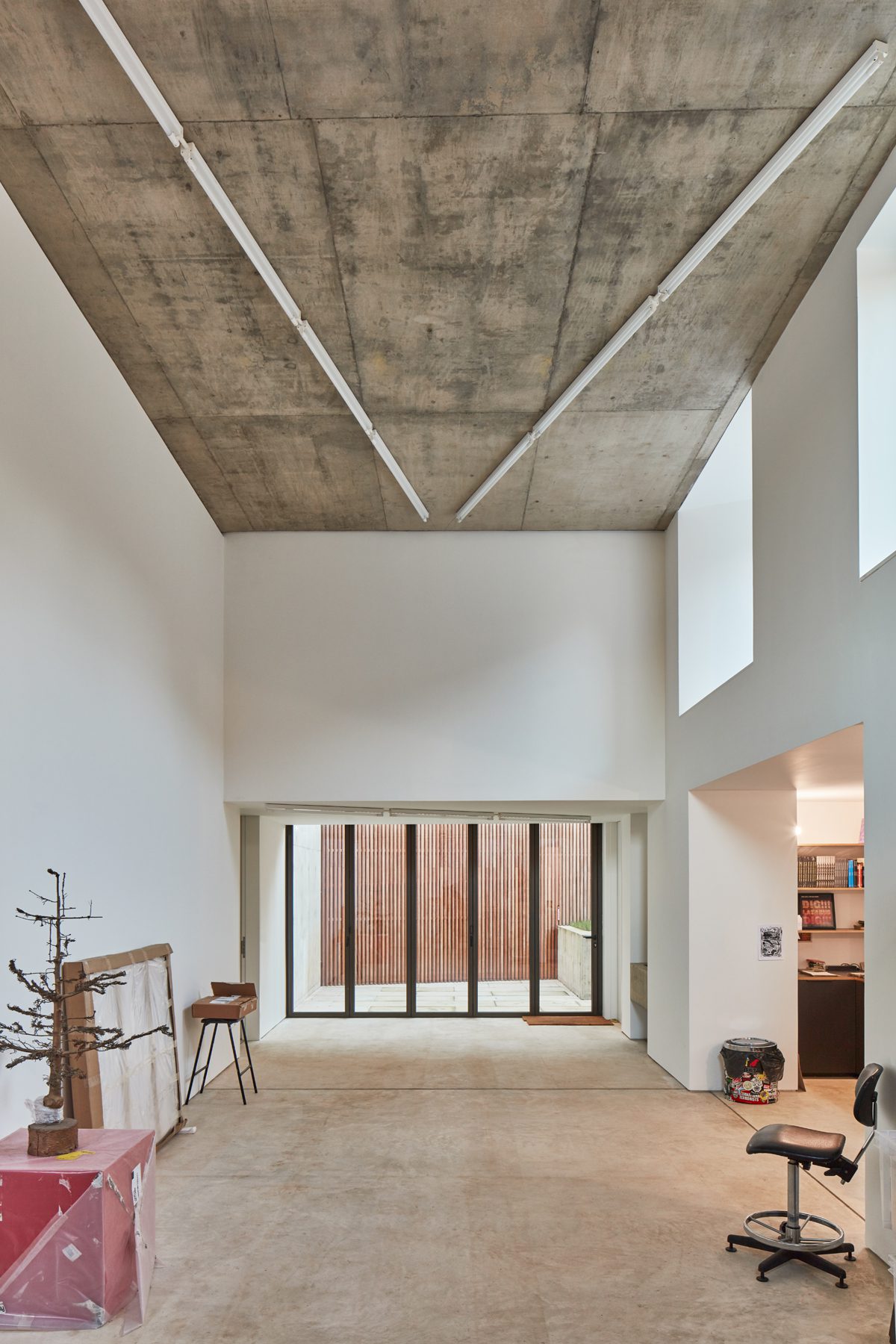Adjaye Associates’ renovation of the Mole House celebrates the secret subterranean exploits of its previous occupant
The story of the Mole Man of Hackney is locally famous. For reasons known only to himself, William Lyttle spent 40 years digging a network of tunnels and chambers under his dilapidated house and its junk-filled garden, extending up to eight metres down, and 20 metres outward in all directions. By the time the council stepped in with a court order to plug the DIY burrows with aerated concrete, it estimated that he had removed over 100 cubic metres of soil from beneath roads and houses.
Lyttle died in 2010, and the house was later acquired at auction by artist Sue Webster. With her then partner Tim Noble, Webster had previously commissioned a home and studio by David Adjaye (Dirty House, 2002), and she again turned to the architect to transform the wrecked Victorian house into a contemporary live-work space while preserving some evidence of its eccentric history.
Above, top: The triangular plot lies at the junction of Mortimer Road and Stamford Road. New concrete bay windows with patinated bronze frames protrude beneath a horizontal concrete band.
Adjaye Associates’ design was “born from an archaeological exercise, a gradual reveal of time through the process of excavation – an unearthing of up to 2,000 tonnes of filler concrete revealing several years of fossilised domestic history”. The detached building has been expanded at basement level to provide open-plan living spaces, each surrounded by a sunken landscaped garden. Multiple entrances are “a reflection of the unearthed tunnels beneath”. One leads into the lower-ground-floor studio, another to the main living space, and another into the house via a set of steps that leads to the front garden and eventually to the studio and the rear garden.
Original masonry was preserved, with 15,000 reclaimed bricks used to repair badly damaged areas. Existing render is retained, maintaining the building’s “derelict bunker-like” appearance.
Internally, a cross-shaped concrete structure in the centre of the plan divides each floor into four zones, supporting new floor slabs and bracing external walls.
The architect opted for a minimal material palette of exposed concrete and timber, with a cantilevered staircase descending into a basement studio. Full-height windows and a large operable rooflight allow greater penetration of natural light. A slate sheet replaces the original pitched roof, “tonally conversing with window and door frames, as well as the fencing introduced within the site’s landscaped garden”.





























