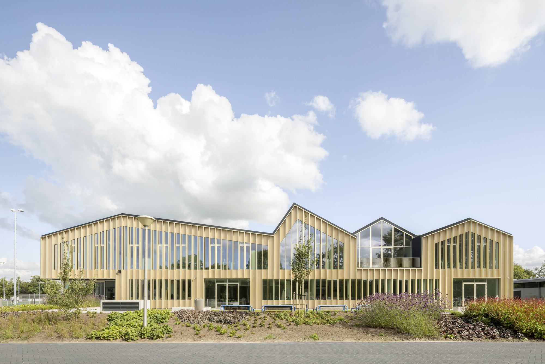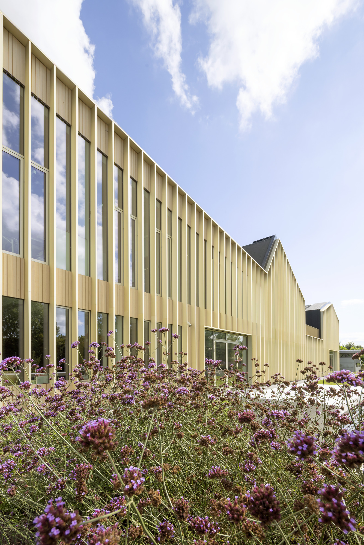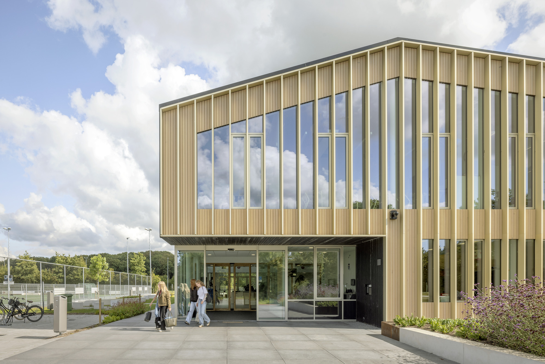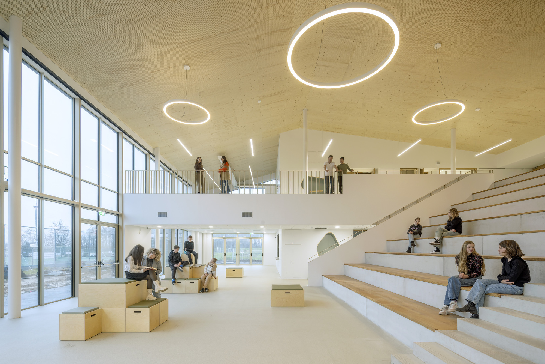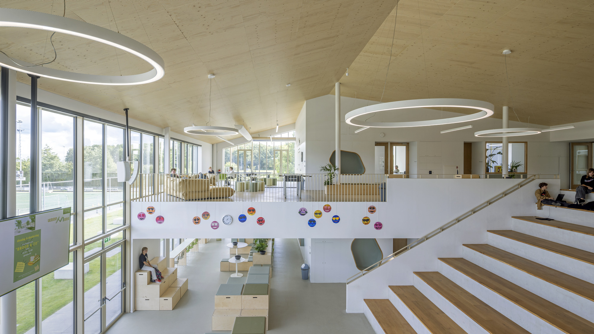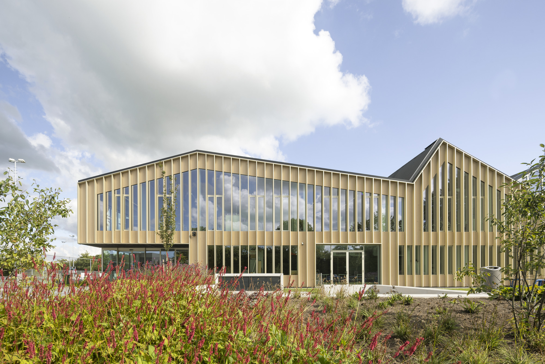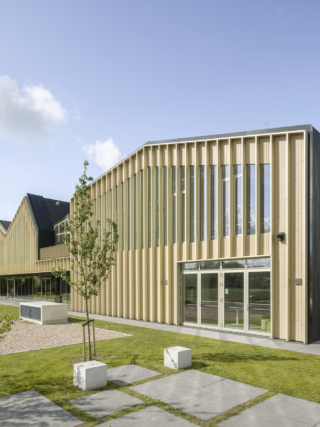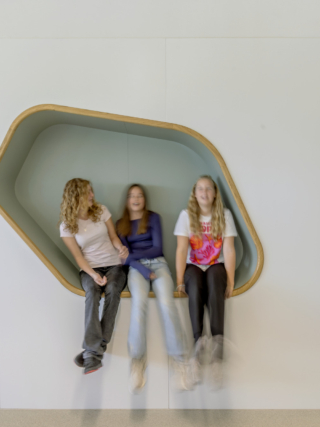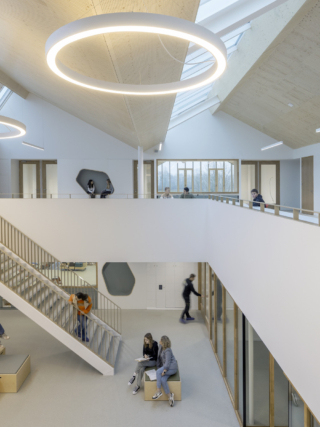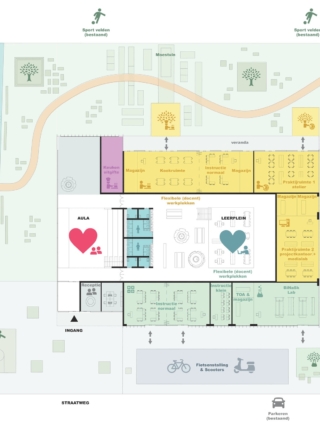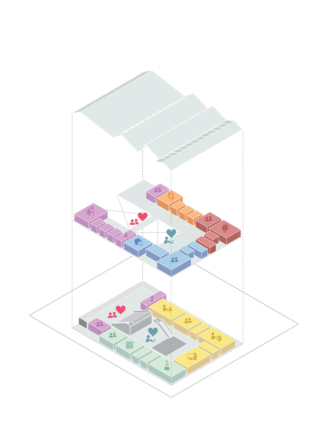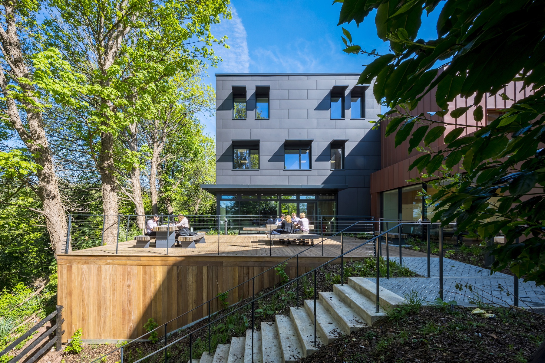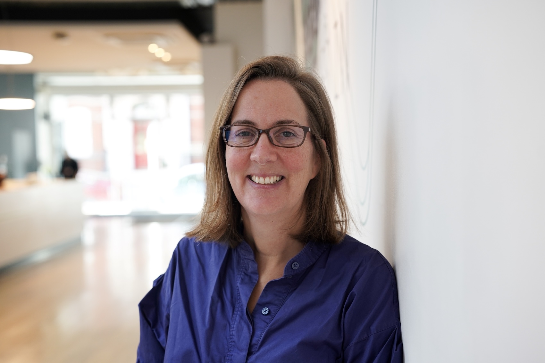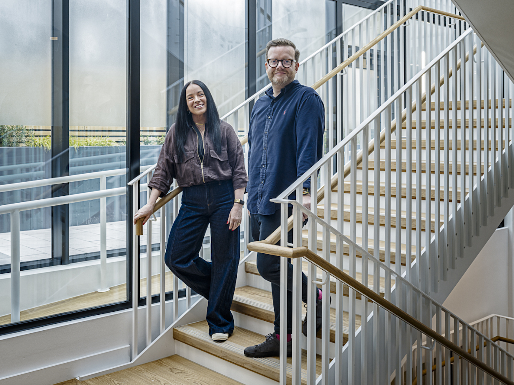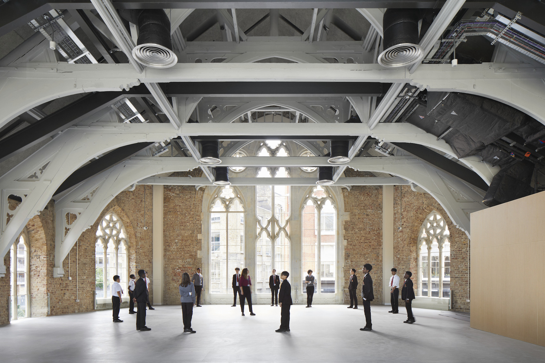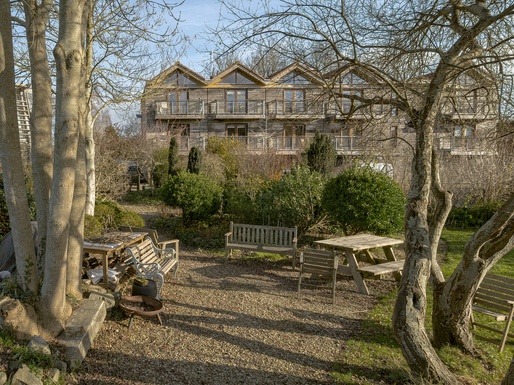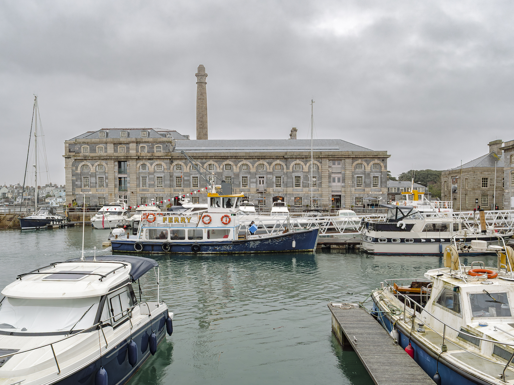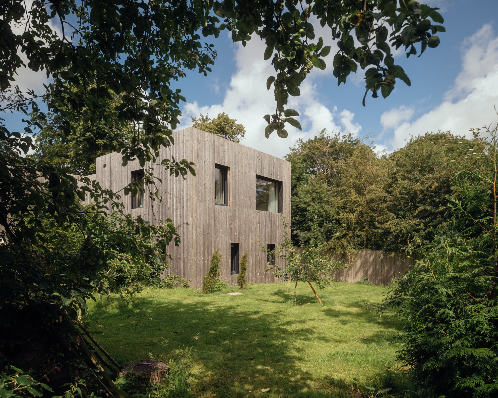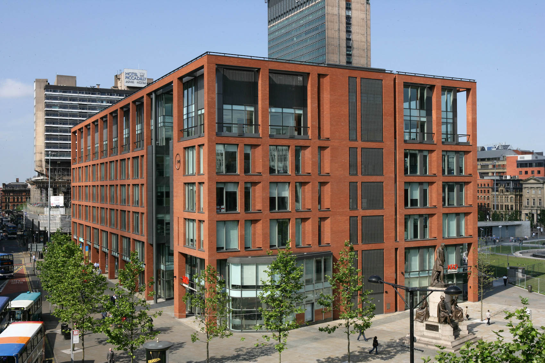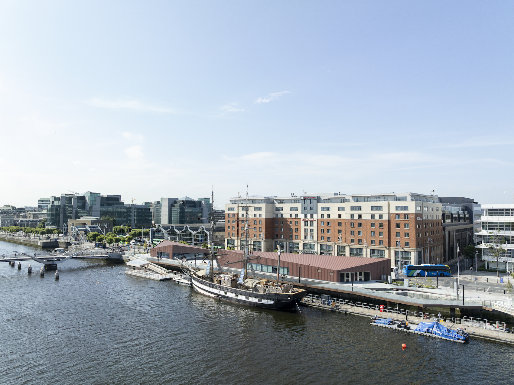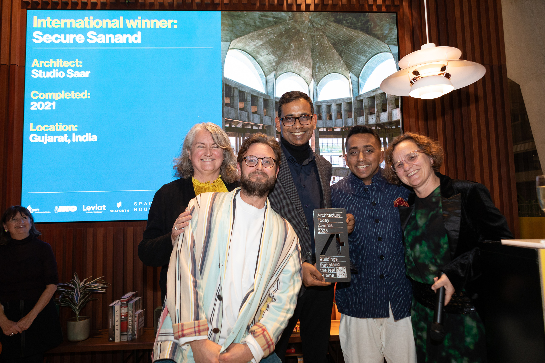BDP’s new school in Lemmer, The Netherlands, draws on the region’s vernacular barns to create a calm, light-filled learning environment.
BDP has completed the LennaMare School in Lemmer for the VariO Education Group and the Municipality of De Fryske Marren.
Located in Friesland, in the north of the Netherlands, the 3,100-square-metre building accommodates 355 students across VMBO (preparatory secondary vocational), HAVO (senior general secondary) and VWO (pre-university) levels. It replaces a cluster of outdated school buildings on the same site, providing a new home that is both rooted in its landscape and responsive to the school’s evolving pedagogical needs.
Set within the wide, open landscape of the polder, the building takes its cues from the black timber barns that punctuate the Frisian countryside. These simple, robust forms have been reinterpreted in a bio-based façade of burnt timber and preserved pine, using the Japanese Shou Sugi Ban technique to create a durable and tactile surface. The result is a sharply profiled silhouette that has is defined by a roofline composed of varying pitches onto which photovoltaic panels have been placed onto the south-facing slopes to generate renewable energy.
Working in sync with this, a low-tech ventilation system draws air through underground ducts, pre-heating or cooling the building using the thermal mass of the soil.
“With the completion of LennaMare, we have delivered a school that is both inclusive and exemplary. Its parametric façades, sustainable and responsible materiality and social learning environments demonstrate how design can actively contribute to climate resilience,” said Bjorn Bleumink, architect director at BDP.
“This building is tailored to its location and the community it serves. It is a place for students to thrive, for teachers to innovate, and for the community to see the role architecture plays in shaping a sustainable future. But above all, it is a place where you feel welcome and at home. Because of that, regardless of age, gender or cultural background, you can step out of your comfort zone and dare to learn, explore, and discover your talents.”
In plan, the school has been organised around two central spaces: one vibrant and social, the other calm and contemplative. Classrooms, studios and specialist teaching rooms open onto these “hearts”, allowing for both collaborative and independent learning. The arrangement also looks to provide a sense of openness and flexibility, encouraging interaction between students while supporting focused study.
Daylight is drawn deep into the building through north-facing shed roofs, their timber structure exposed internally to lend warmth and texture. The palette of natural materials extends throughout: wood, linoleum and acoustic surfaces combine to create calm, comfortable interiors.
“The daylight, flowing along the timber shed roofs into the heart of the school is stunning,” added Sander Boersma, principal of LennaMare. “The acoustics throughout the entire school are great and the warm, natural materials contribute to a pleasant atmosphere. Students say they feel more calm and can focus better on their tasks in their new school. That is a huge compliment to the design team that made this building come to life!”
Outside, a continuous covered walkway links the teaching spaces to the surrounding landscape, framing views across the fields and providing sheltered outdoor areas for informal learning and play.
These grounds contribute to form an ‘active extension’ of the school. A green yard, bordered by tree lines and water channels, provides space for sport, relaxation and outdoor teaching and here, students can conduct science experiments, prepare food grown on site, or hold art classes in the open air.
“This school has evolved into something quite remarkable. It is now a building that belongs to its community while standing as a beacon of sustainable design,” associate architect at BDP Kerstin Tresselt also said. “LennaMare demonstrates how architecture can be innovative, climate-conscious and deeply connected to its landscape and we are deeply proud to have contributed to its emergence.”
Credits
Architect
BDP
Client
VariO Onderwijsgroep
Structural engineer
ABT Wassenaar
Building services, physics and fire safety
Adviesbureau Sijperda-Hardy
Quantity surveyor
Hi-Plus
Project manager
Lindhorst Huisvestingsadviseurs
Main contractor
Van Wijnen / Harwig Installatietechniek
Landscape architect
BDP
Interior design
BDP
Signage and wayfinding
BDP


