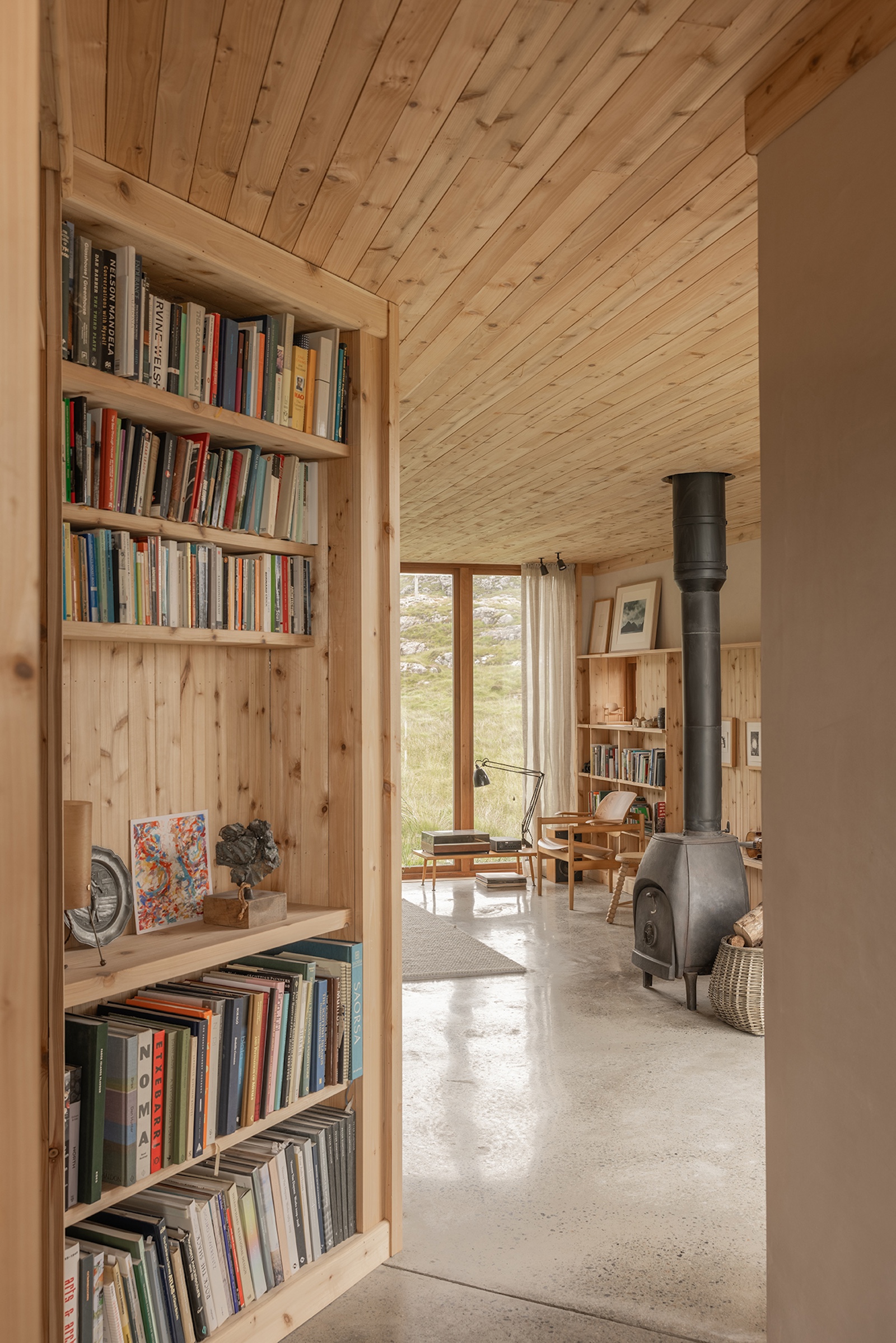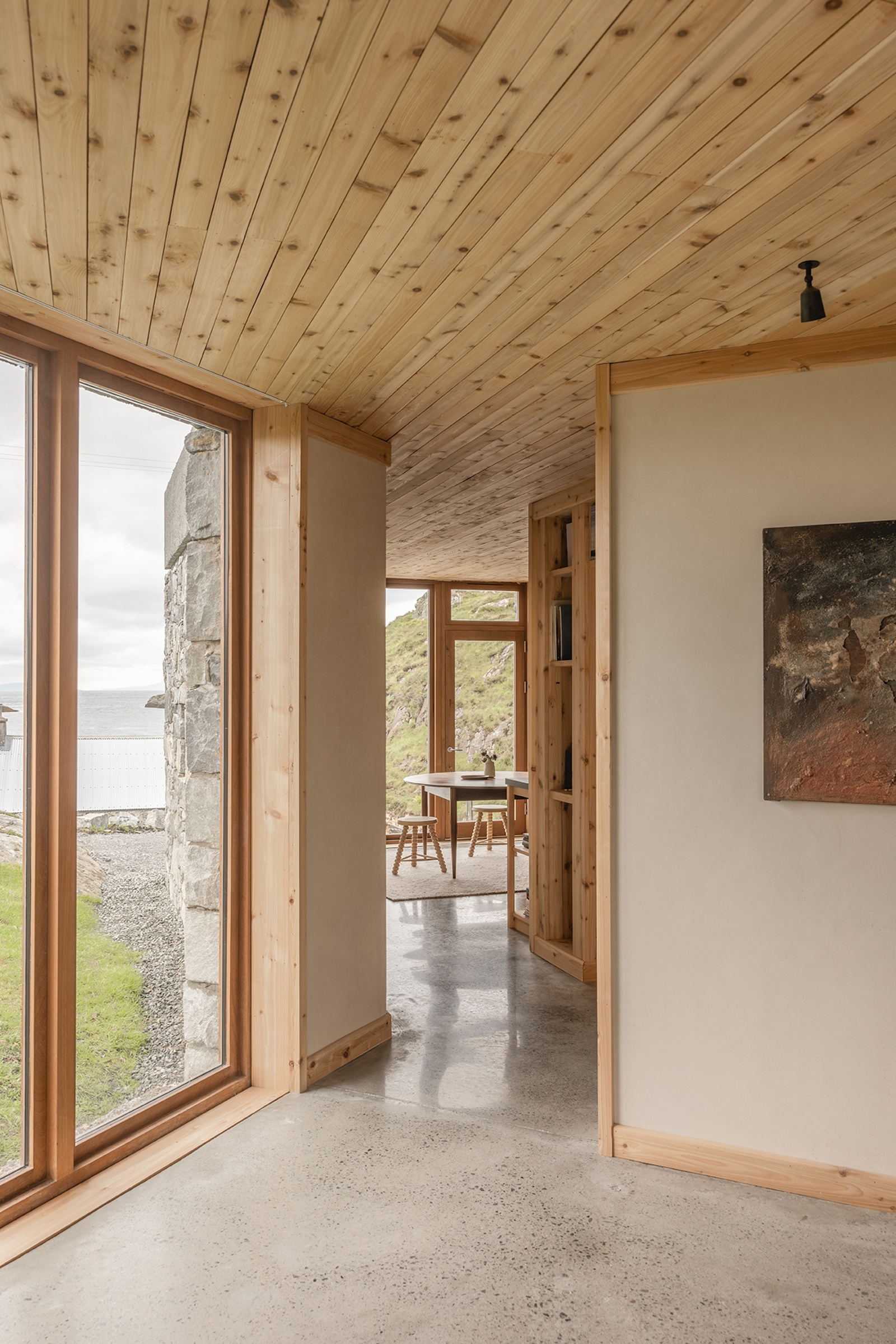Set amid the rugged landscape of Scotland’s Outer Hebrides, Izat Arundell’s holiday let uses local stone and timber framing to create a cosy retreat.
Perched in a sheltered inlet along the eastern coast of the Isle of Harris, Caochan na Creige, (‘little quiet one by the rock’ in Gaelic) is Izat Arundell’s first new build project.
Based on the Isle of Harris themselves, Eilidh Izat and Jack Arundell formed Izat Arundell in 2017, converting a former blacksmith’s workshop in Edinburgh for their debut project.
Here, on the Isle of Harris, Caochan na Creige employs a simple timber-frame design and uses blocks of local stone – known as Lewisian Gneiss – echoing the rugged terrain upon which it rests. Each stone has been carefully chosen and placed, adding to the sculptural, organic allure of the home.
Upon entry, guests are greeted by an entrance porch, leading to a utility area and a skylit bathroom, all found within the heart of the home. A bedroom, subtly protruding to the northwest, offers a cosy retreat, while the expansive living room and kitchen, occupying the eastern half, beckon with panoramic views of the Isle of Skye.
Full-height windows bathe the living area in natural light, offer vistas of the distant island of Rùm, while slender openings to the west capture the setting sun, painting the interiors with soft, warm hues.
Inside, wooden panelling has been made by Alastair Izat, Eilidh’s brother who is also a furniture maker, with this joinery complementing new, bespoke cabinets and shelving. Dan Macaulay, their friend and stonemason, built the rest of the house.
In designing Caochan na Creige, Izat Arundell sought to honour the rich heritage of the Outer Hebrides while embracing the challenges of its remote location. The decision to construct the timber frame on-site ensured minimal disruption to the natural surroundings, while the Lewisian Gneiss stone, was taken from a quarry just five miles away.
Credits
Client
Eilidh Izat and Jack Arundell
Architect
Izat Arundell
Contractor
Self build































