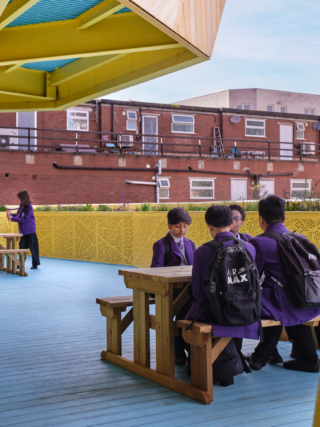Holt Architecture and George King Architects have completed an elevated ‘sky garden’ at a secondary school in east London.
Holt Architecture, in collaboration with George King Architects, has completed a brightly painted, timber-clad ‘sky garden’ for students at the London Enterprise Academy in Tower Hamlets, London. The school, a converted office building, previously had no outdoor play space, a situation that became increasingly problematic during the Covid pandemic.
“We faced a big challenge in finding a solution that worked with the confined site and allowed the existing building to operate during construction,” said George King, director at George King Architects. “Together, the design team and client worked with creativity and a motivation to improve the school environment to create an innovative but functional solution that will help the students get a bit closer to nature.”
Located above an existing car park and basement, the sky garden is conceived as a series of interlinked timber-clad tree houses. The bright yellow hyperboloid columns appear as tree trunks with multiple branches supporting the lightweight sky blue canopy above. Zig-zagging boundaries break down the structure’s visual mass and create a series of lookouts and semi-private balconies for students to gather and relax. A living plant border adorned with enlarged patterns reminiscent of botanical cellular structures hugs the edges, improving biodiversity and providing a natural learning hub for students to grow their own plants.
The hyperboloid column structure, designed in collaboration with Price & Myers, creates an extremely rigid geometry that is braced in multiple directions resulting in an efficient, lightweight structure with large spans from a minimal amount of material. Access to the platforms is via a modified fire escape stair landing. The platform structure is knitted into the existing building, with columns carefully positioned to respond to the basement’s structural grid, while also allowing continued access to the car park and electricity substation (located beneath) during and after construction.
“This special project became a labour of love for us,” commented Jonathan Holt, director at Holt Architecture. “We were first introduced to the school while working for the EFA on delivery of the initial phase of the building’s conversion in 2015. The project encapsulates many of the values we strive for as a practice and is a testament to the value of design in managing challenging sites.”
Additional Images
Credits
Architects
Holt Architecture, George King Architects
Structural engineer
Price & Myers
Main contractor
City Axis































