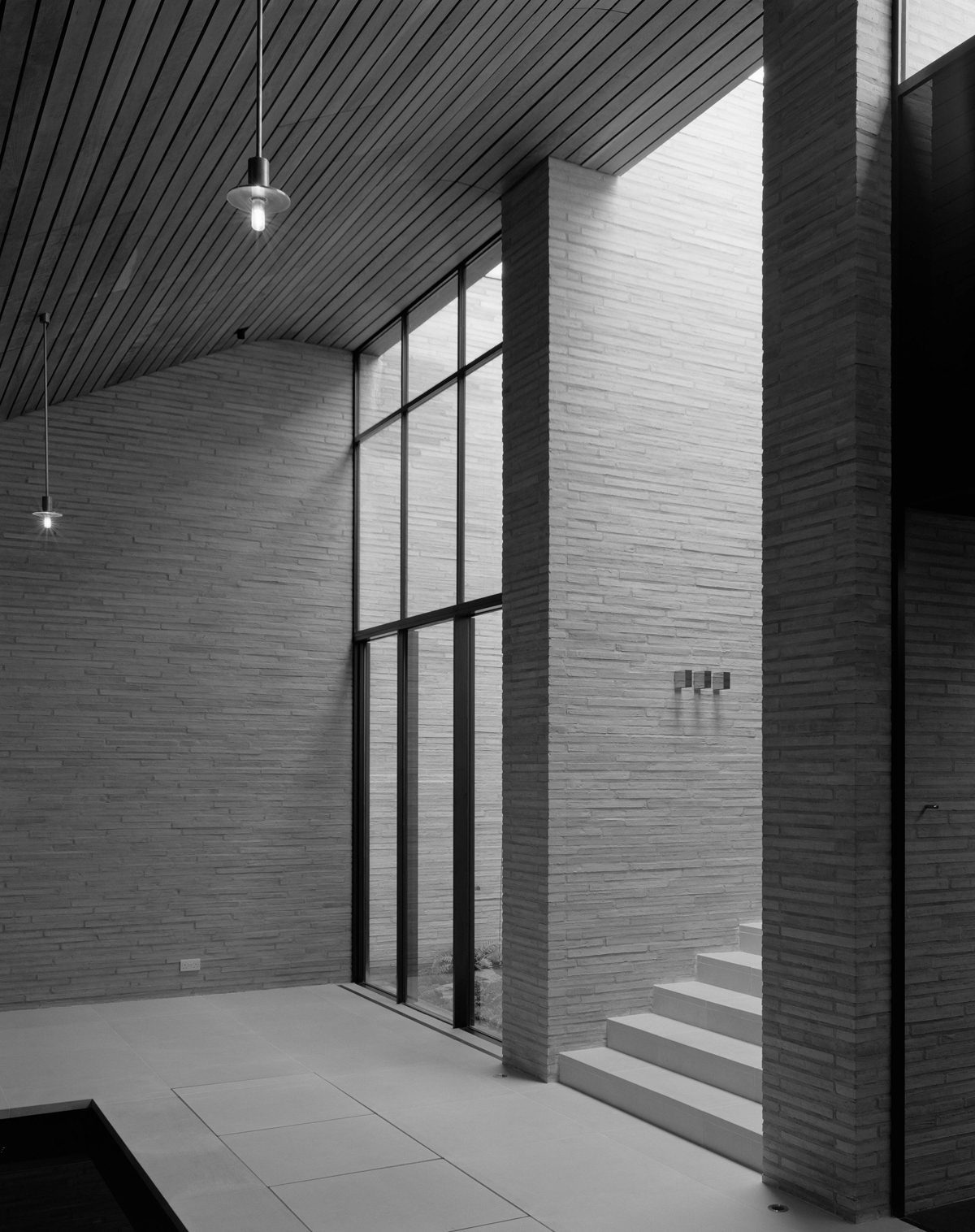Darkness is embraced in a subterranean extension by Richard Bell Architecture
Richard Bell Architecture has completed a basement extension to a central London house that adds a pool, spa, gym and screening room within a single cave-like volume. The aim, says the architect, was to enjoy and ‘indulge’ the darkness of the corners furthest from the light. “Often designers do everything in their power to mitigate being underground but here the darkness and drama that this can provide is embraced”.
A deep structural zone was required to support the garden above while maintaining a column-free space below, and this also forms a plenum accommodating air-handling ducts as well as speakers and other services.
Open-boarded cherry wood was used as a ceiling finish to avoid visible grills. Walls are finished with hand-made Petersen Kolumba bricks. Brassware is by Vola, and the lighting by Viabizzuno. The floor is Portland stone, and the pools were lined with black porcelain to give a “glass-like quality” which contrasts with the rough texture of the brick.


























