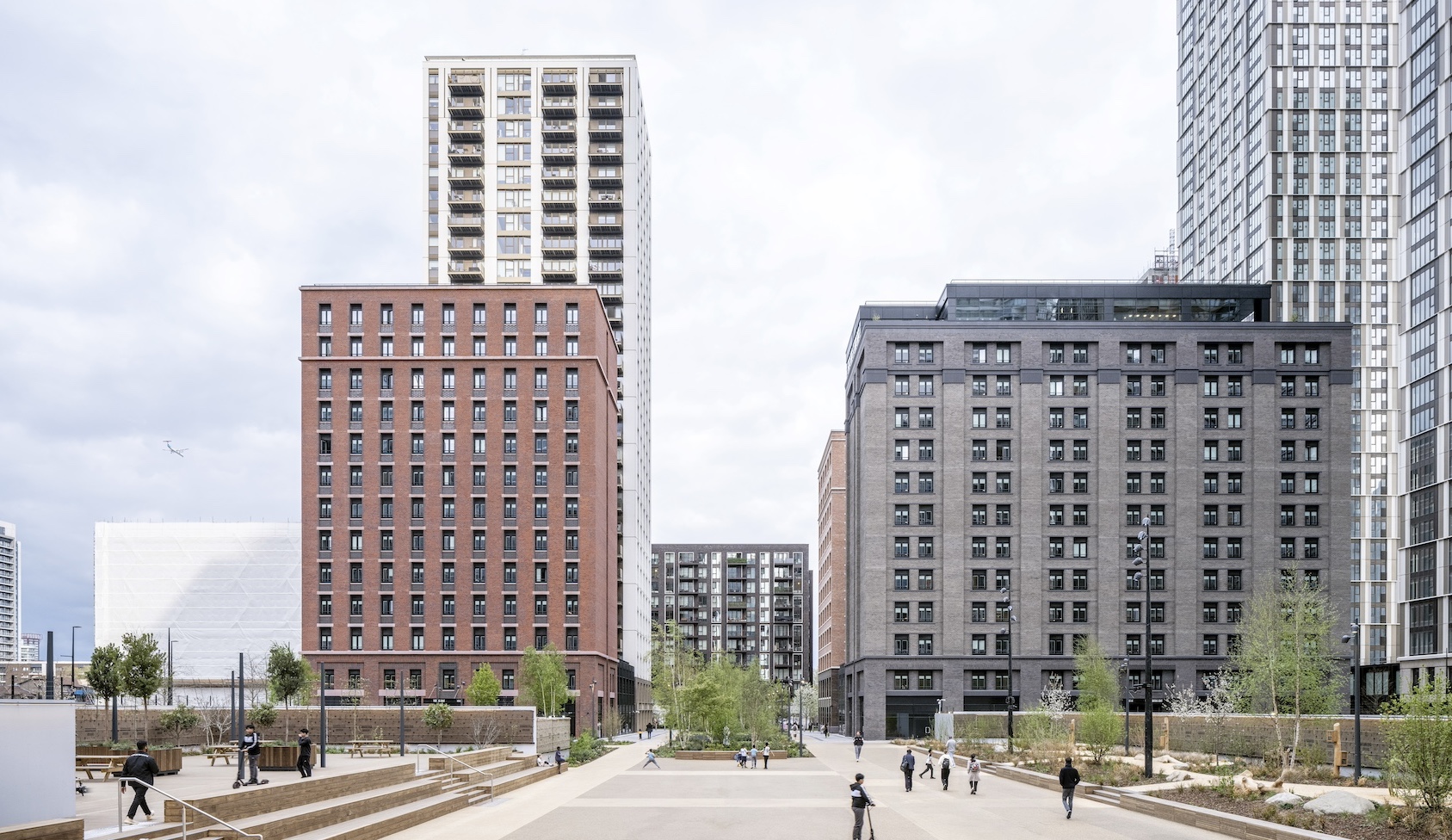The house Luke Lowings and his partner built sixteen years ago is a workspace for both of their practices and an urban family home that is joyful, equal and full.

I’ve known Tim since early childhood. He lived at number 89, I lived at 88, across the dead-end of a long straight road. A total of eight children grew up in the two houses, and the cul-de-sac meant that we could all play in the street. 88 was demolished long ago; there were cracks you could see through.
Tim and I lost contact during school years but reconnected after I came back from a decade in New York. I had designed a chapel for the new Salvation Army headquarters near St Paul’s, and Tim kindly agreed to photograph it. That was sixteen years ago or so.
At that time my partner Maria Westerståhl and I (she’s also an architect, also in Tim’s series of pictures) were in the process of building this house for ourselves and our new baby. The house was intended as a vessel for a life that we imagined: urban, full, joyful, shared and as equal as possible. Our professional lives were to be separate to avoid putting all our eggs in one practice.
Strung along a quiet road and beside a reservoir embankment, the narrow triangular site was perfect for a split arrangement of house and multi-purpose studio, facing each other across an entry yard with a wide gate. The site size suited our budget: both similarly small.
The layout of the house has proven very resilient since then. The gate has been a goal. The studio has received family, friends, lodgers, along with Brio trains, Scalextric, Dungeons and Dragons, and has now become workspace for both our practices.
In the image I am sitting on a terrace that we almost completed just before the pandemic, over a small extension for our younger child’s bedroom. The terrace and screen roughly match a tiny sketch model that Maria made for planning discussions right at the beginning of the whole house project, and which had been mistakenly scaled back in the first iteration. My brother and I finished the screen and decking between lockdowns in the summer of 2020. The shading vine is regrowing.
The pandemic has been (among other things) a period of reflection. My own practice has hitherto been focussed on the experience of daylight, as a public good, with a specific expression. The house is a joint enterprise, reflective of my own professional life mainly in that the orientation, light and shade are significant factors. It connects to deeper human motivations, as any home should – back to memories of playing in the street for example.
I’m reading a book about the architect/engineer/builder Eladio Dieste’s house in which he lived with his wife, eleven children (the kids in only two bedrooms apparently!) and very significantly, a maid. It was a different time and someone else’s life; but it’s all research, as they say.














