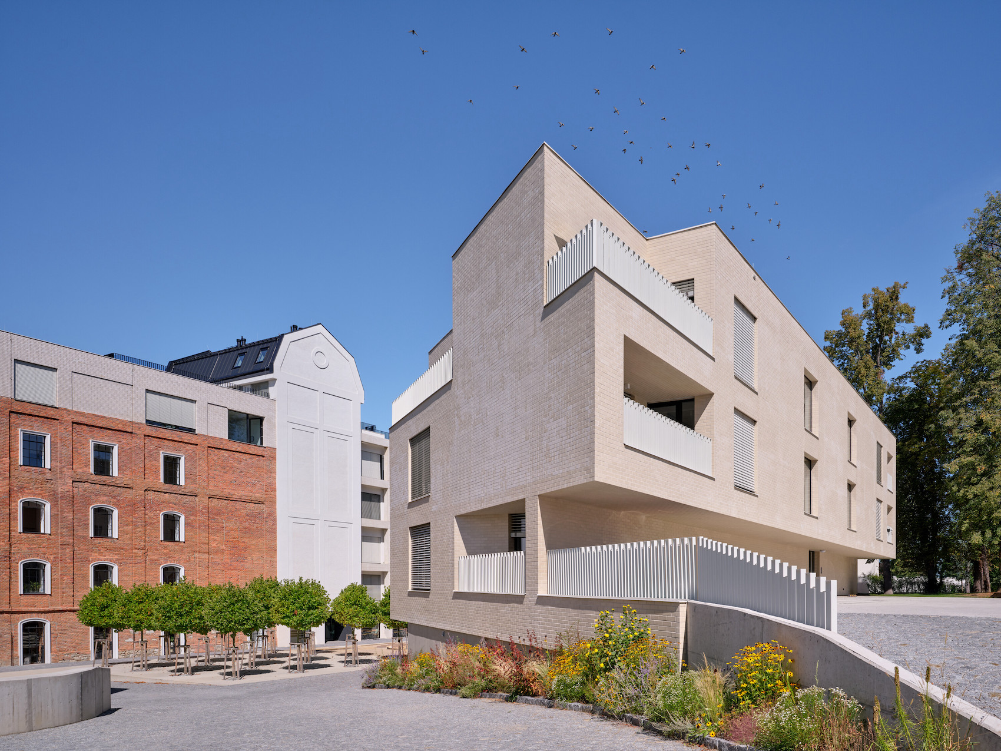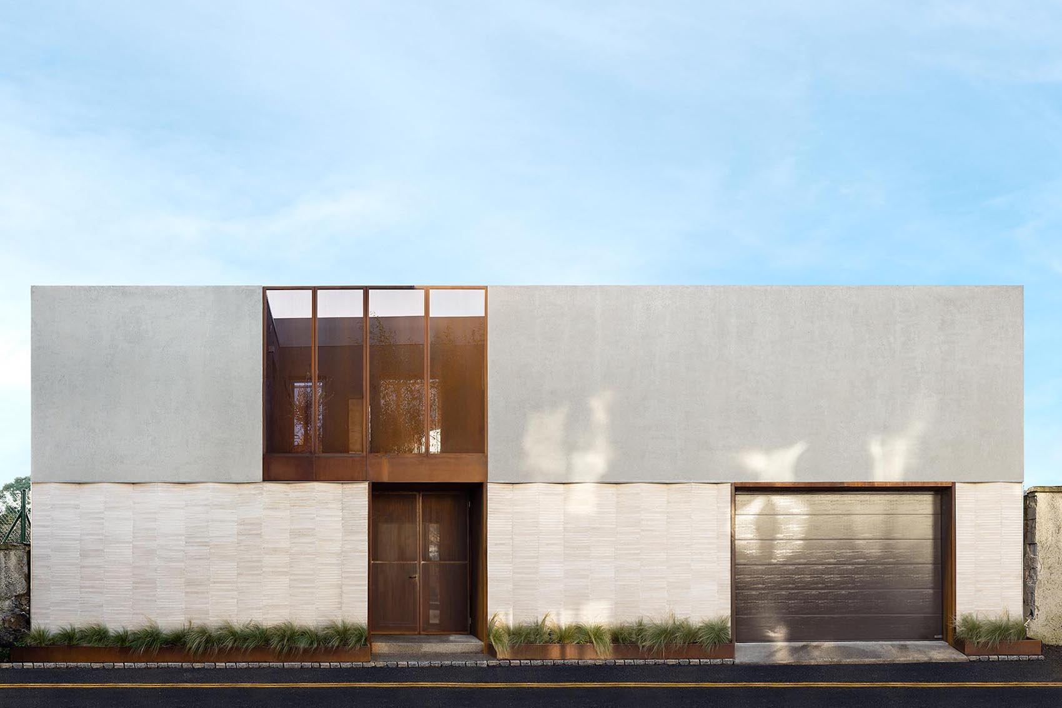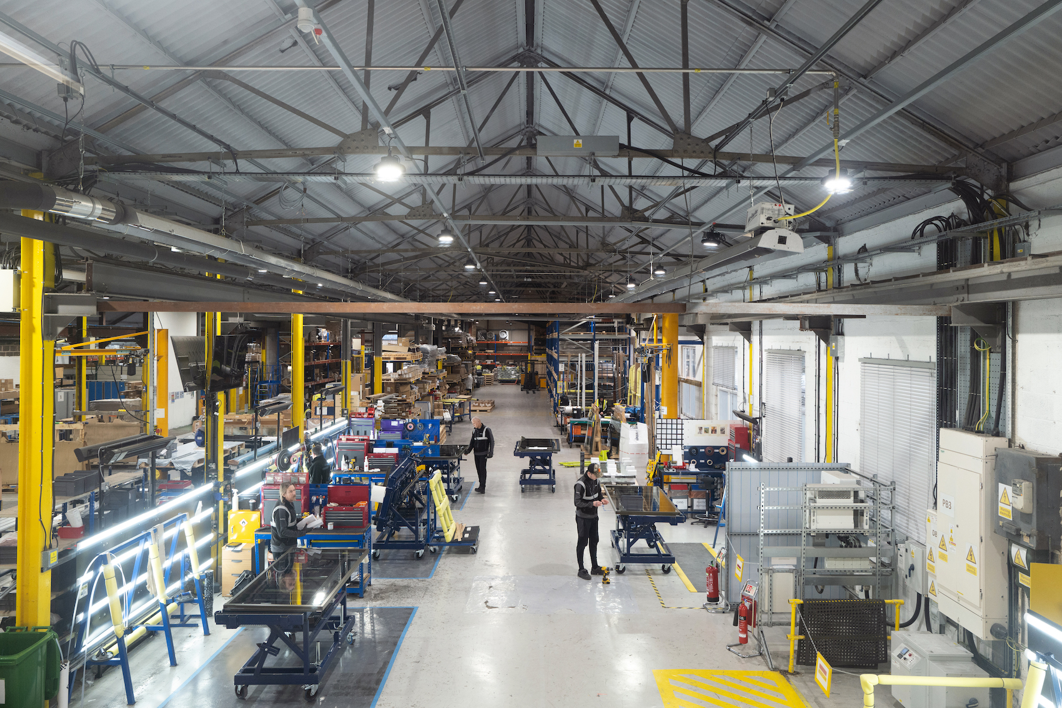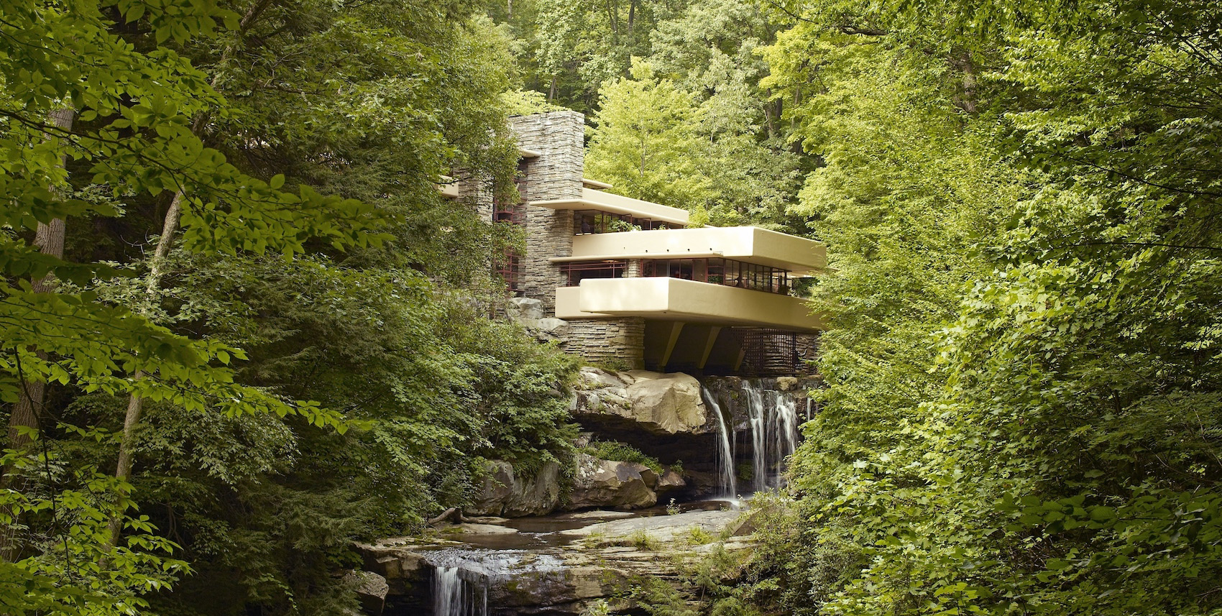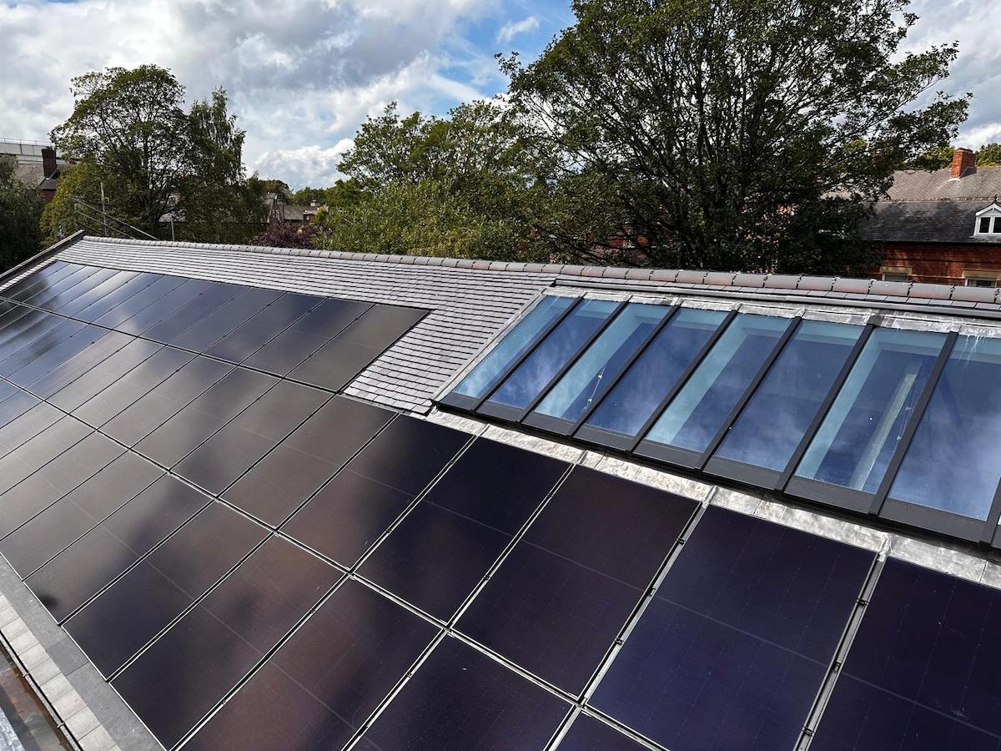Julia Barfield, Ian Crockford and Thomas Henderson Schwartz discuss how the Climate Emergency is reshaping the practice’s approach to design, construction and materiality.
Ian Crockford, Julia Barfield, and Thomas Henderson Schwartz pictured in front of the practice’s carefully curated materials library.
Based near Clapham Common in south London, Marks Barfield Architects (MBA) was founded in 1989 by Julia Barfield and the late David Marks. The 15-strong practice first captured the public’s imagination with the London Eye (2000) – a design and engineering tour de force that has since become one of the capital’s most popular landmarks. A string of idiosyncratic and materially-rich projects followed, including Treetop Walkway at Kew Gardens in London (2008), Greenwich Gateway Pavilions in London (2015), and Cambridge Central Mosque (2019). The diverse and frequently innovative nature of the work stems from an analytical approach that prizes research, collaboration, and an unwavering commitment to environmental responsibility. Managing director Julia Barfield, together with director Ian Crockford, and project architect Thomas Henderson Schwartz, explain how these guiding principles inform the practice’s approach to material selection and its extensive materials library.
To what extent are material choices driven by environmental issues?
Julia Barfield I was one of the early steering group members of Architects Declare – a network of UK architectural practices committed to addressing the Climate Emergency – and as a practice we’ve always been concerned about sustainability. But following the launch of Architects Declare in 2019, we felt that the urgency and severity of the climate crisis was such that a rethink of the practice’s overall direction was necessary. This turned our focus towards retrofit, the circular economy, and material selection with regards to bio-based products and those with low-embodied carbon.
We’ve been ‘on a journey’, as they say, and this has included introducing a strategy for change (based on the original Architects Declare strategy for change), where the practice has stated its environmental aims and then outlined the various stages/operations needed to achieve them. Our principal objective is to become a regenerative practice aligned to the planetary emergency, and where everything it does is set within planetary limits. This includes becoming climate literate and increasing our Passivhaus design capability.
Recycled plastic by Smile Plastics. “We specified this 100 percent recycled and recyclable material for the counter top of the reception desk at the Lincoln Think Tank Building way back in 2007. It has an eye-catching terrazzo-like appearance and there are lots of different colours to choose from.”
Thomas Henderson Schwartz We’ve also been upskilling our knowledge and understanding of different materials and construction techniques in terms of their environmental impact and credentials. One of the interesting changes in the sustainability of the built environment in recent years has been a shift from concentrating on reducing buildings’ energy-in-use – due in part to the ongoing decarbonisation of the energy grid – to a shared focus on the embodied energy of the materials used to construct them. This is where we feel, as a practice, we can make the biggest difference going forward.
Julia Barfield In this respect, we’ve upskilled the way we measure carbon by using One Click LCA software, and on our latest large-scale project – The Lantern, 75 Hampstead Road, London – we’ve quantified the carbon content of all the material quantities from the contractor.
Acid-etched brass panel by Capisco. “This is one of a number of samples we commissioned for the mihrab at Cambridge Mosque (2019), the idea being to experiment with different brass thicknesses and patinas. The final approved panels measure five-metres tall and are etched with a non-toxic acid.”
Does this approach go hand-in-glove with designing buildings that can be potentially dismantled and reused?
Julia Barfield Absolutely. The practice is currently working on a community building that forms part of a nature garden in Stockwell, south London for Oasisplay, where the aim is to specify only reused materials. It’s a test-bed, that’s helping us to learn key lessons and understand where the potential barriers are to this circular-based approach.
Ian Crockford The project has been very educational, particularly in terms of sourcing and storing the materials. A good example is how we managed to procure CLT offcuts from one of Stora Enso’s suppliers that had gone into receivership. The offcuts were in effect substantial CLT panels – the consequence, more often than not, of failed orders on large-scale residential projects – and we were able to base the design on this ‘as found’ material. After securing the CLT, we then had to find somewhere to store it, which is currently a car park in Newham.
Julia Barfield That’s 200 tonnes of CLT, which is a little bit more than we need! So some of the material will go to housing and community projects in the local area. In reality, there was probably more like 600 tonnes of the material available, but as ever it’s a question of storage.
Birch plywood alternative by STREtek. “The war in Ukraine has resulted in the price of plywood and other timber products going through the roof, so on current projects we will look to specify this instead, which is made from non- Russian timber. The politics of materials are something that the practice is interested in – we liken it to chefs who want to know the origin of their ingredients.”
Would you say that material reuse and recyclability are now fundamental to MBA’s design approach?
Julia Barfield Yes absolutely. On The Lantern – a major mixed-use development in London (2023) – we kept 33 per cent of the existing building’s structure, which helped us meet our RIBA 2030 Climate Challenge targets. This really demonstrated to us the benefits of reuse and minimising demolition.
Ian Crockford At 22 Baker Street – a 5000-square-metre commercial refurbishment project in London (2023) – the mindset was to reuse as many existing materials and components as possible. This included reusing the raised access floors and all of the existing fire doors. The latter were surveyed on site by the fire engineer to ensure that they still complied with current regulations and were then refurbished insitu with fire seals etc being replaced. As a point of note, BM TRADA has a scheme which up-skills joiners so that they can inspect, refurbish and certify existing fire doors for re-use. These two items saved the client money (approximately £350,000) and time by eliminating part of the traditional supply chain and programme.
Julia Barfield We undertook a complete material audit at the beginning of the project, which was key to its success in this respect. The audit led us to develop a methodology for creating material passports, so we knew exactly what we had on site. This enabled us to requisition and store some of the materials for the Oasisplay project. With the reused fire doors, it took the practice longer at the beginning to do the audit, but time was saved later on by avoiding the need to produce door schedules and drawings. So overall, this approach was time and therefore cost neutral for us. Added to this, the strip-out contractor was really enthusiastic about the reuse strategy, and we’re now having conversations with them about setting up material banks.
Double-glazed unit from Cantifix. “We specified bespoke double-gazed units with a ruffled fabric interlayer to ensure privacy and solar control within the atrium at 82 Baker Street, London (2015). This provided a number of technical challenges – not least achieving the desired crimped aesthetic for the fabric and then successfully incorporating this into the double-glazed panels.”
Was it difficult to convince the client of the reuse strategy?
Ian Crockford Not at all, although the tenant took a bit of persuasion to begin with. They are now marketing the idea as a real positive, which is obviously great.
So, is sustainability the overriding factor when it comes to material choice?
Julia Barfield Context, site history and responding carefully to the brief are all part and parcel of our design approach, but we are certainly making a concerted push towards the use of low-carbon materials at present.
Thomas Henderson Schwartz Generally, we’ll give ourselves a target of how much carbon should be used on a project at the outset. We then measure this against the design at each stage of the process, cutting back where necessary. It can be a complex and difficult task, especially at the beginning when the design is still evolving.
Acoustic timber panel by Signature CNC. “Milled from solid oak and then mounted on an assembly with an acoustic backing, these bespoke timber panels provide aesthetically-pleasing acoustic attenuation for the atrium in our Lantern project (2023). They were made during the pandemic by a small joinery company, saving the client money by removing this element from the main contract.”
Does this approach change depending on the project typology?
Ian Crockford Not really. The amount of carbon in any design is quantifiable now, unlike say five or ten years ago. We target the structure first on a new project, as this tends to be the primary carbon sink, followed by the façade, and then the interior finishes.
Julia Barfield The sustainable landscape is changing very quickly. Steel, for instance, is often criticised for the high amounts of energy used in its manufacture. However, over the last couple of years steel reuse has emerged as a viable option, transforming the material’s environmental credentials and how we perceive it. This has come about partly as a result of a regulation in 1970 decreeing that all steel had to be made to a certain standard. As such, steel manufactured after 1970 can be reused. At present, the Great Portland Estate is taking structural steel from one of its existing buildings and reusing it on another. And fortunately this is starting to happen more and more in London.
Ian Crockford I believe that Cleveland Steel & Tubes has around 30,000 tonnes of repurposed/reusable structural steel in stock, so there is quantity as well as quality available for specifiers.
Coloured glass ribbons by Andromeda Murano. “We collaborated with the glass artist who designed the feature light art pieces for The Lantern (2023) – a collage of 20,000 stacked, hand-made coloured glass individual ‘ribbons’. This involved working with the Italian glass studio and visiting them in Murano, Venice.”
Has the organisation and operation of the materials library changed as a result of the practice’s renewed focus on sustainability and embodied carbon?
Thomas Henderson Schwartz Yes. It originally operated on a project-by-project basis, with materials and products acquired as and when they were needed. Now, we’re trying to develop a reference-based resource, where staff can pick sustainable materials prior to specification. This is helping us to procure and specify materials that we haven’t been able to use on previous projects. For example, we currently have six different types of natural fibre insulation we intend to use in the near future.
Warmshell woodfibre board by Lime Green. “Made with waste sawdust from sustainable FSC- accredited forests, these stable and breathable insulation boards are a low-carbon alternative to traditional rigid insulation. We successfully used them as part of the refurbishment of a Grade II listed house in Maida Vale. The upgrade in thermal performance has been remarkable.”
So are these, in effect, ‘practice-approved’ materials that meet MBA’s environmental criteria?
Thomas Henderson Schwartz The idea is that many of the materials, particularly the more commonplace or everyday ones, such as insulants, are self-selected so that we don’t waste time starting from first principles on every project. This allows us to focus on building up environmental data, including EPDs, on the products we’ve chosen for the library, so it’s more of a curatorial approach.
Julia Barfield We’ve recently revamped the layout of the library, so that its contents are more visible to the practice, and therefore increasingly likely to become part of everyday conversation. This also aids client engagement, in terms of generating interest and excitement in particular materials and constructional systems.
Thomas Henderson Schwartz The materials library also doubles as an online resource, and we’ve started to log everything in terms of its environmental credentials; who supplies it, how much it costs, etc. At the end of each project, the aim is to conduct an audit of the materials used, with any additional knowledge gained or lessons learnt fed back into the database for future reference.
Strockettes by HG Matthews. “Made from clay-rich earth and chopped straw, these extremely low-embodied energy structural bricks are a new discovery for the practice. There are larger versions of the bricks available called Strocks, which can be used in place of concrete blocks.”
How do you go about researching and sourcing sustainable materials and building products?
Thomas Henderson Schwartz It’s everything really, from Googling online, to speaking to manufacturers at trade fairs, to organising CPDs from manufacturers and suppliers based on what we read in the architectural press.
What is your approach to working with consultants and manufacturers when developing specific materials and construction techniques for use on projects?
Thomas Henderson Schwartz We think about buildability from the outset, and this includes working closely with structural and services engineers who ‘audit’ our projects through monthly design reviews.
Julia Barfield This approach is evidenced in our projects, which often fuse architecture and engineering. We tend to work very closely with manufacturers on our more unusual projects, where we are trying to achieve something that has not been done before. On the London Eye, for example, we worked with POMA, who manufacture ski capsules and cable transport systems. They tested the speed of the wheel, and also made a mock-up of one of the passenger capsules. Engaging with specialist subcontractors early on is absolutely key, particularly in terms of finding out what is and what is not possible, and what’s affordable and what’s not affordable.
Neverwaste panel board from Unwasted. “This high-performance panel board is made from waste cardboard and packaging, and can be used for a range of internal applications. Despite its prosaic nature, materials such as these offer huge environmental potential due to their volume-based nature, and the fact that they are practically indistinguishable from ‘traditional’ equivalent products, so require little adjustment in terms of industry mindset.”
How do you find out about the specialists you work with?
Julia Barfield Research and spending a lot of time on the phone asking questions. For the London Eye capsules, we weren’t sure at the beginning if we were going to be working with boat builders, coach builders or car designers!
Ian Crockford Finding Blumer Lehmann for Cambridge Central Mosque (2019) came about in the same way. It turned out that they were probably the only timber specialist contractor in Europe capable of delivering the project. After building a relationship with them, we then had to convince the client and delivery team that they were the right people for the job.
Julia Barfield Yes, that’s the other thing; you have to be able to persuade the client to pay the specialist subcontractor to be part of the process from an early stage. And that’s obviously an extra cost, because you can’t expect the subcontractor to do it for nothing.
Ian Crockford Quite often, we sign precontract service agreements with specialist subcontractors or suppliers, so we can develop the design to a relatively detailed level before it is tendered. Of course, the design can be tendered to other contractors, but the hope is that because your favoured contractor has designed the element with you and therefore knows the ‘nuts and bolts’ of it, they can provide the most competitive quote and win the job.
Hempcrete by Natural Building Store. “This can be cast insitu or installed as precast blocks in walls, floors, and roofs.”
What happens to materials/samples at the end of projects?
Thomas Henderson Schwartz [laughs] Well, before this interview, I audited about 25 years’ worth of material samples from the library, so it currently looks very neat and tidy! Ideally we would like to send these back to manufacturers, although this isn’t always possible. We’re also looking at using stone samples from Cambridge Central Mosque to create some form of crazy paving on the Oasisplay Project. Glass and metal- based samples have been dismantled so their constituent parts can be recycled. Now that the library is a manageable size, the aim is to audit what we want to keep and discard at the end of every project.
Hemp fibre corrugated sheet by Margent Farm. “Suitable for interior and exterior use, this low-carbon product is strong, durable, and aesthetically pleasing. The material is bound with a sugar-based resin made from agricultural waste.”
Do you have materials-based CPDs?
Julia Barfield Yes. In the last few years, all our CPDs have related to climate issues, and a lot of those are materials based. It’s rather like an underground network, where contact with one environmentally- minded manufacturer or supplier invariably leads to the acquaintance or knowledge of another, and so on. What’s heartening, is that there is now a huge desire amongst architects, consultants and manufacturers to collaborate and share knowledge.
















