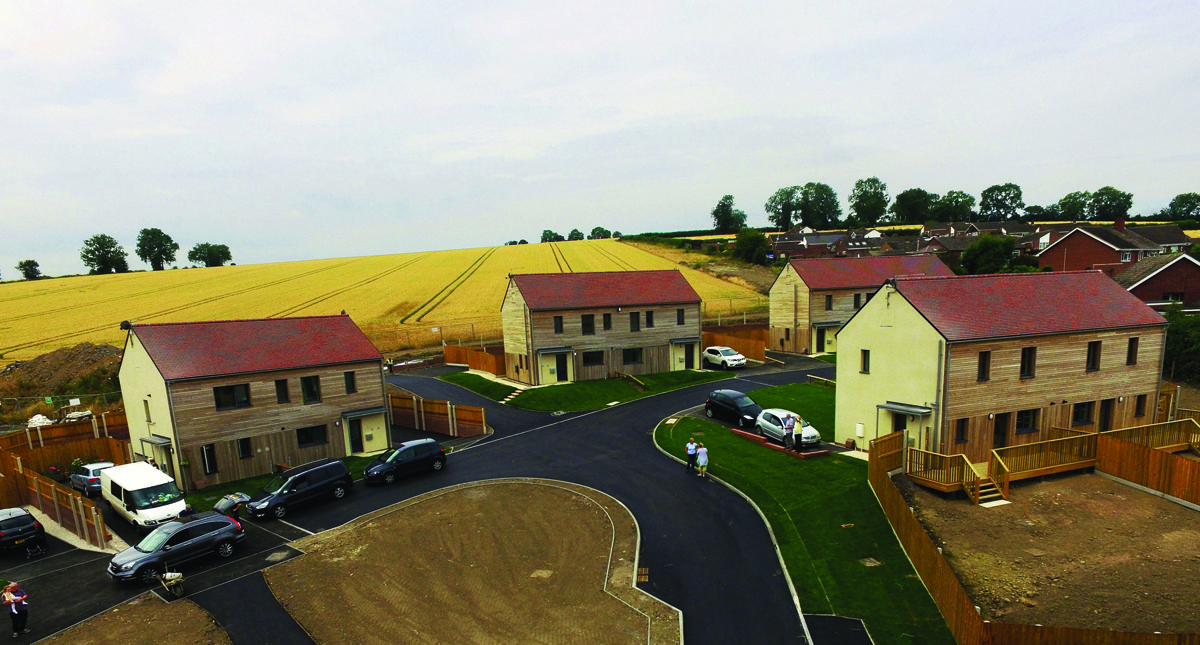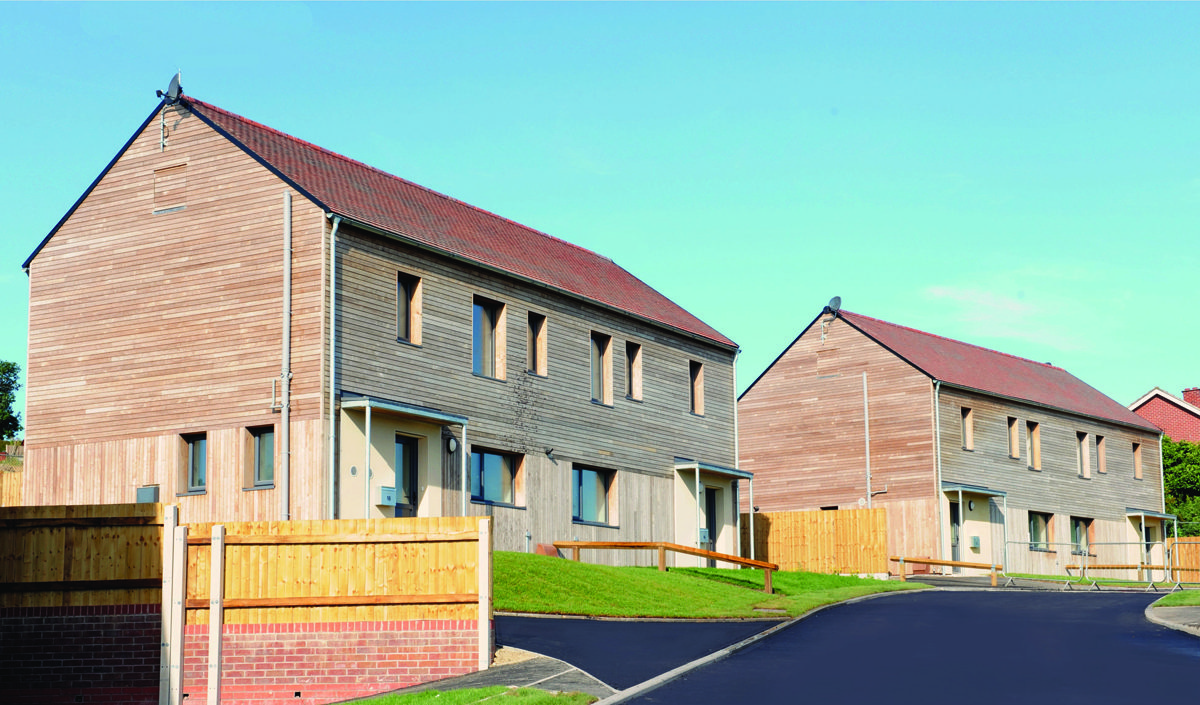Architype completes a low-energy housing development in Shropshire
Architype has completed a £2m exemplar Passivhaus residential development at Callaughtons Ash, Much Wenlock, Shropshire. The scheme, for the South Shropshire Housing Association, comprises a mix of one-, two and three-bed houses, of which two are intended for shared ownership and 10 for social rent. For the client, the goal of eradicating fuel poverty for residents was a key driving force in commissioning a Passivhaus scheme.
The cluster of houses is intended to “sit comfortably in its rural surroundings, complemented by a natural palette of UK sourced materials”, which were specified with reference to vernacular buildings in Shropshire. Materials include clay roof tiles (quarried and made within 25 miles of the site), lime render provided by a local company, and UK-grown thermally modified hardwood cladding.
The design process began in 2015, with representatives sitting on a project board to help decide location, layout and type of construction. “With the guidance of SSHA’s community led building consultancy, Marches Community Land Trust Services, and adhering to the Much Wenlock Community Plan, representatives learned about construction methods, decided on landscaping and visited the local timber frame manufacturer to see the house frames in construction”, says the architect.
Each entrance is identified with a rendered panel to a primary elevation or rendered gable to a side elevation to create an easily identifiable approach, and has a covered area formed by a canopy. Thermally-modified timber cladding was carefully detailed in accordance with TRADA guidelines to ensure graceful weathering, and the architects took care to allay residents’ concerns on this front.























