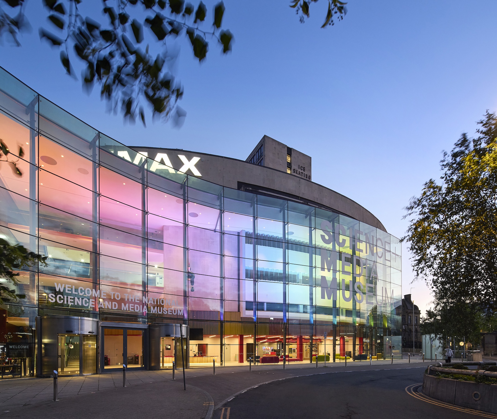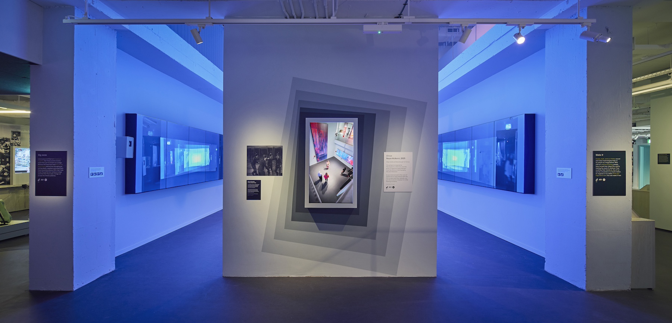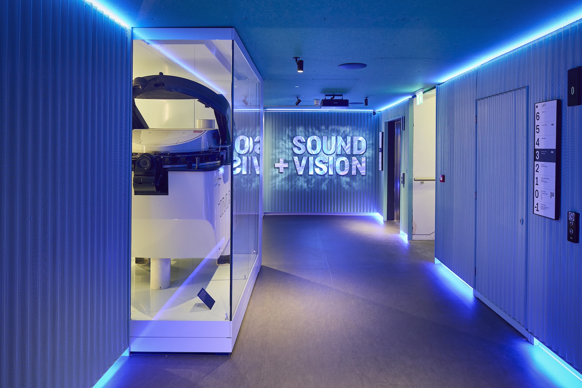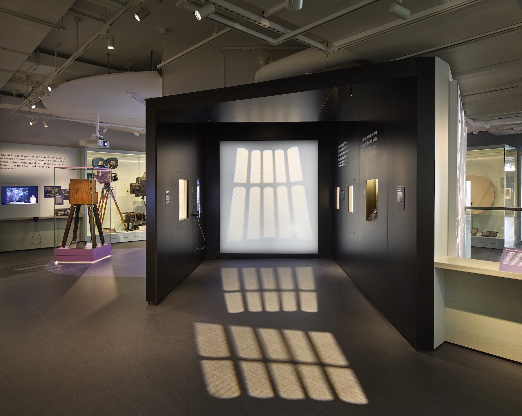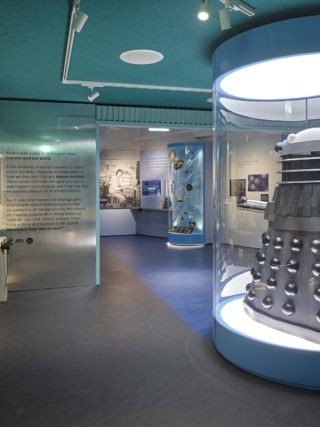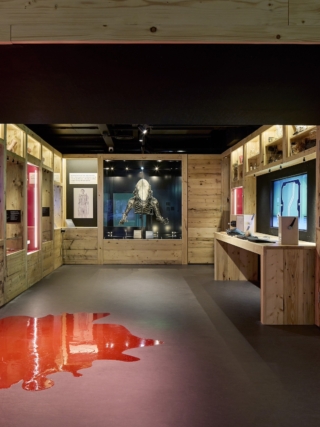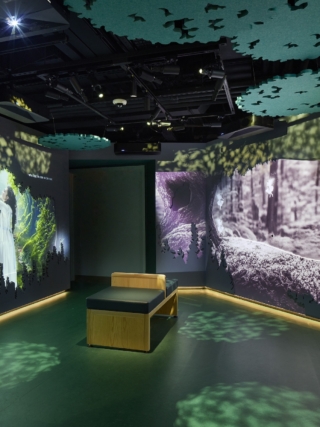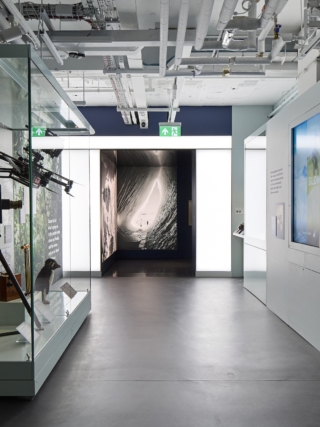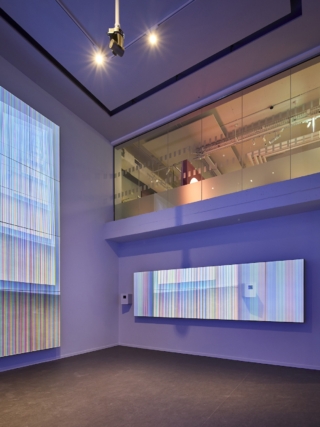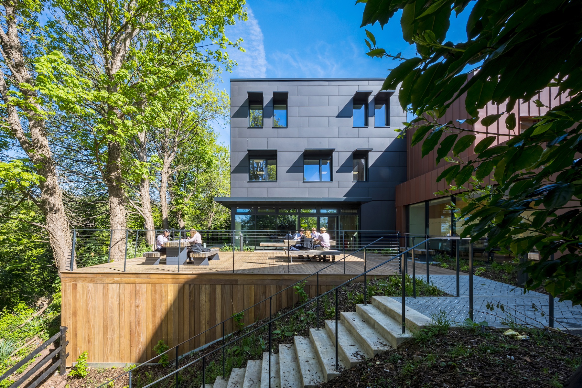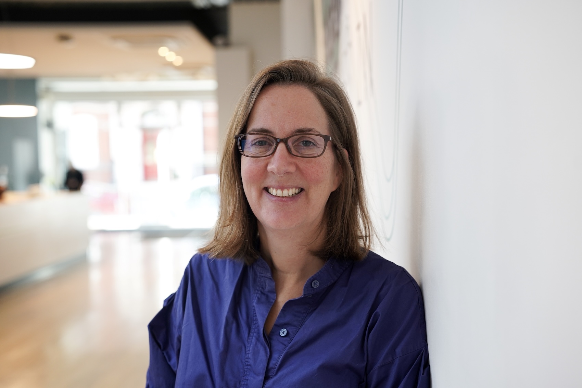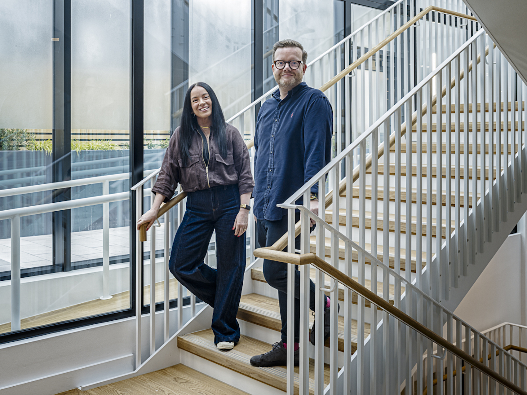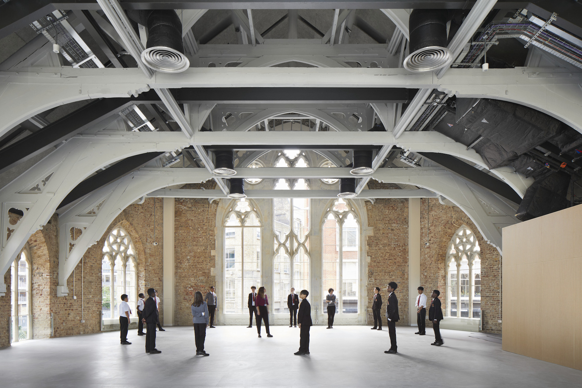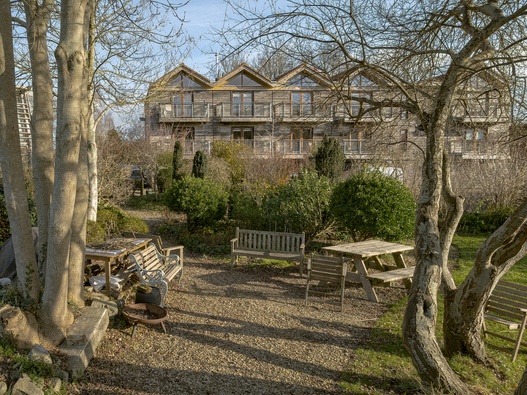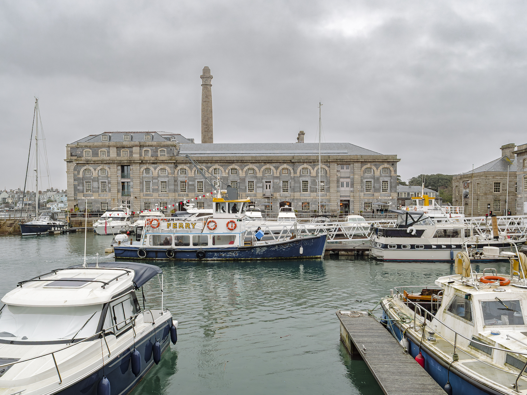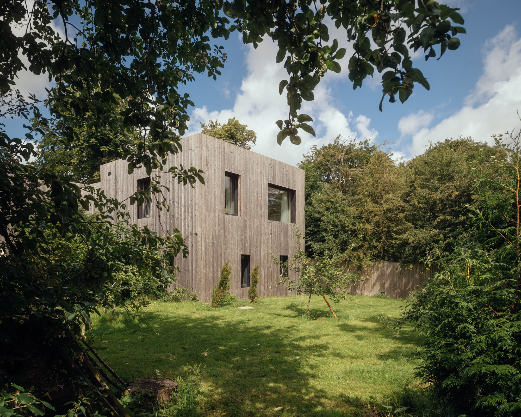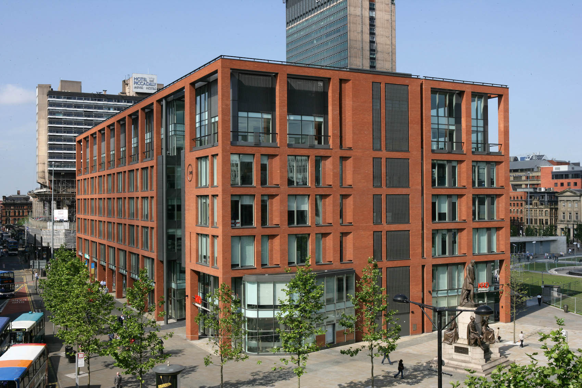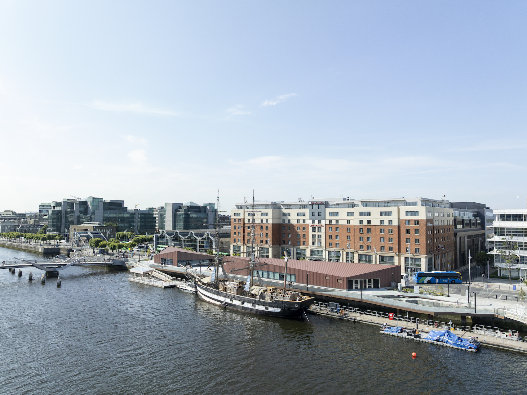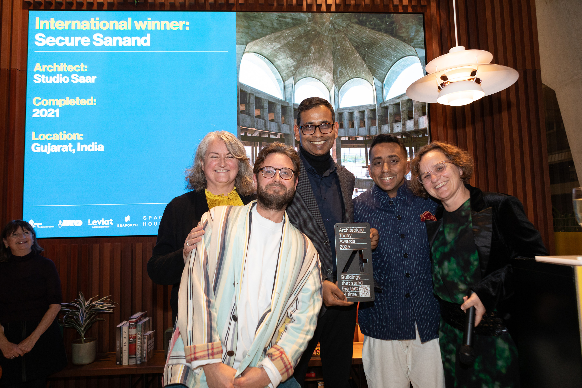AOC Architecture’s transformation of the National Science and Media Museum in Bradford introduces new Sound and Vision galleries, reimagines the main foyer, and enhances public access across the building, all part of a masterplan designed to improve visitor experience, environmental performance and cultural relevance in the lead-up to Bradford being the 2025 City of Culture.
AOC Architecture has completed the Sound and Vision Galleries at the National Science and Media Museum in Bradford. The project forms the latest phase in a long-term masterplan for the museum’s transformation, with AOC leading both the design and delivery across the entire site. The redevelopment includes two floors of permanent gallery space, a new public foyer, and a lift linking eight levels of the building, alongside improvements to environmental performance and back-of-house infrastructure.
The museum occupies a prominent site in central Bradford, housed in a 1960s theatre complex extended in the 1990s. AOC’s interventions strip away outdated additions, reorganise the interior and enhance spatial legibility, bringing clarity and coherence to the visitor journey. The building comprises seven floors of exhibition space and three cinemas, including Europe’s first IMAX screen, now accessed more intuitively through an improved vertical circulation core.
AOC worked closely with local access groups representing Blind and Visually impaired, D/deaf, Learning Disabled and Neurodiverse audiences, ensuring that inclusive design principles informed every decision. Workshops with young people, sixth form students and Bradford Community Broadcasting helped shape the exhibition content, making space for local voices within a national collection.
Within the redevelopment are the new Sound and Vision Galleries on Levels 3 and 5, covering 1,000 square metres and featuring more than 500 objects. Designed as calm, object-led environments, the galleries invite visitors to explore the evolution from analogue to digital technology across photography, moving image and sound. A natural material palette: timber, linoleum and recycled acoustic linings provides a tactile backdrop for immersive, interactive displays that align sensory storytelling with local and national narratives.
A new double-height void visually and physically connects the two gallery floors, adding a sense of scale and variety to the exhibition experience. Here, AOC collaborated with artist Nayan Kulkarni on Circus, an interactive installation of live cameras and digital mirrors that invites visitors to become part of the display. Elsewhere, theatrical highlights such as a Foley sound studio and a Pepper’s Ghost illusion of the Cottingley Fairies draw on the collection to create moments of wonder and shared engagement.
Beyond the galleries, the museum’s foyer has been reconfigured as a more inclusive and welcoming public space. Opening out towards City Park, it accommodates large objects, cinema visitors and public events, all supported by a new acoustic and servicing strategy. A ceramic floor and timber-lined walls enhance sound quality and visual warmth, while flexible infrastructure allows the space to adapt to a range of daily uses.
The project supports the museum’s wider ambition to achieve net zero carbon emissions by 2033. A fabric-first approach and extensive material reuse has helped minimise embodied carbon, while improved ventilation, LED lighting and new services plant looks to reduce operational energy use.
Credits
Architect
AOC Architecture
Structural Engineer
Price and Myers
Mechanical and Engineering Consultant
P3r
Project Manager
Fraser Randall
Quantity Surveyor
Appleyard and Trew
Exhibition Design
AOC Architecture
Graphic Design
Fraser Muggeridge Studio
Lighting Design
Studio ZNA
Access Consultant
MIMA
Digital Media & AV
ISO Design, Coda To Coda
Multimedia Artist
Nayan Kulkarni
Main Contractor
Bermar Building
Exhibition Contractor
Workhaus Projects
Showcases
Glasshaus Displays


