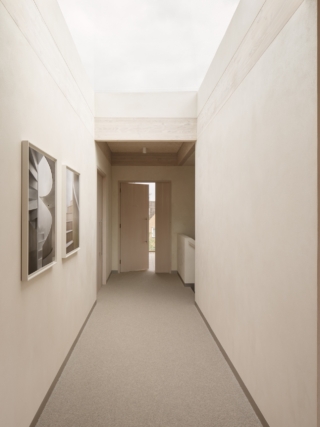Thomas-McBrien Architects and contractor New Wave London’s skilful reworking of the contractor’s London headquarters demonstrates the potential of adaptive reuse for enhancing workspace and minimising embodied carbon.
Located within a two-storey industrial building in the London Borough of Brent, New Wave House accommodates contractor New Wave London’s growing team alongside a large joinery workshop, spray booths, and metal fabrication facilities. Thomas-McBrien Architects’ extension and refurbishment scheme introduces 785-square-metres of flexible workspace across the first and second floors, including nine rentable units for local businesses and start-ups.
A lightweight timber structure sits atop the building’s loadbearing perimeter walls, maximising the existing footprint without recourse to extensive structural alterations. Timber was selected for its sustainability and structural efficiency, with PEFC-certified Douglas-fir glulam forming the basis of the new pavilion-like volume. Compared to a lightweight steel frame, the material’s embodied carbon is less than 5 per cent, while its long lifespan and durability contribute to a lower whole-life carbon footprint.
A light-grey pigmented SiOO:X Wood Protector ensures the timber structure will weather evenly over time. Inside, unfinished Troldtekt wood wool panels installed between Douglas-fir joists provide an affordable and sustainable alternative to plasterboard, while also improving acoustic performance.
Material reuse is central to the project with salvaged timber from previous New Wave London projects repurposed for floor joists, studs, and raised access floor supports. Lime render leftover from a previous Aēsop retail project was used on internal walls. Salvaged sanitary ware and tapware were used in the communal bathrooms, while light fittings, sockets and switch plates were reused where possible, all sourced from previous New Wave London projects and stored on-site. 350-square-metres of insulated roof panels were carefully removed and reinstated on the new extension, maintaining the project’s low-waste approach.
The construction process was carefully managed to allow New Wave London to remain fully operational. An enclosed scaffold enabled year-round work, minimising disruption. The company’s ground-floor joinery workshop was used to manufacture key components, including all new windows, doors, and joinery from glulam offcuts, achieving zero timber waste.
Post-occupancy data confirms the project’s energy efficiency. Despite a 40 per cent increase in floor area, energy consumption per square metre has decreased by 25 per cent compared to pre-refurbishment levels. The existing building’s façade was externally insulated, and passive ventilation strategies – including operable shutters for cross-ventilation – were introduced to enhance environmental performance.
A 100-square-metre communal roof terrace, lined with native planting, supports biodiversity. Planters, made from salvaged waste materials, further embed the project’s commitment to circular design. Careful measures were taken to preserve all trees on and adjacent to the site throughout construction.
“Belonging to an industry with a significant impact on climate change, we are acutely aware of our responsibility to advocate for sustainable design wherever possible,” commented Barry McBrien, Founder, of Thomas-McBrien Architects. “The addition of a lightweight glulam timber roof extension to a two-story industrial building in north London has created an elegant energy-efficient space that fosters local economic growth and sets a benchmark for airspace development and sustainable urban regeneration. New Wave London exemplifies the crucial role a good client and contractor plays in the creation of exceptional architecture. Their unwavering commitment to procuring and achieving high-quality design has been instrumental in the success of the New Wave House project.”
Additional Images
Credits
Architect
Thomas-McBrien Architects
Structural engineer
LIM Engineering
Model maker
Studio Youel
Services engineer, contractor, client
New Wave London

































