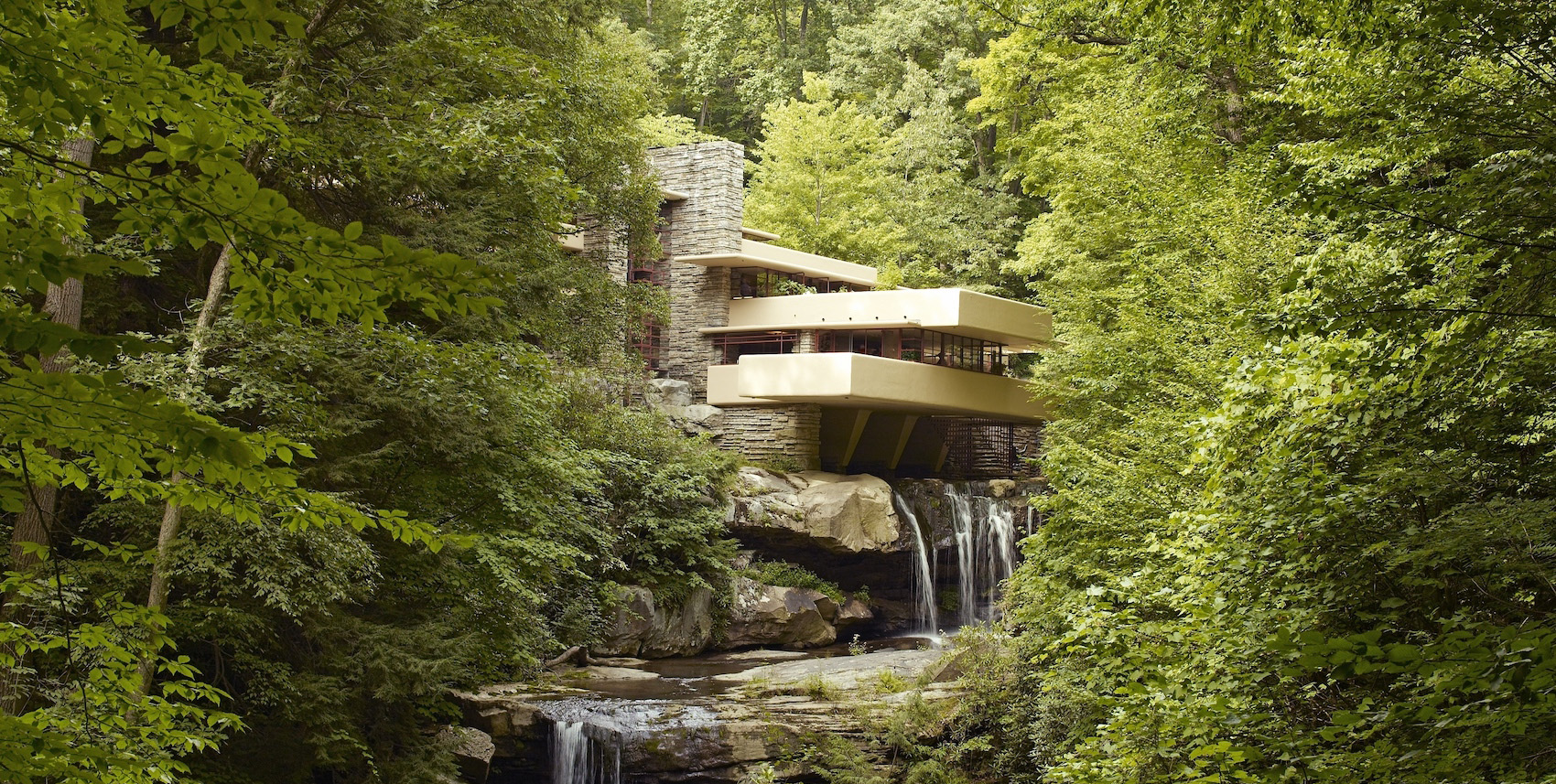Glenn Howells Architects has extended the public realm at London’s Canary Wharf with a pair of elegant floating pavilions.
Glenn Howells Architects has completed a pair of floating pavilions in Wood Wharf, an emerging district that forms part of London’s Canary Wharf. The three-storey structures are conceived as crafted, light-filled, and flexible restaurant/bar spaces with connecting bridges, boardwalks, pontoons and aquatic planting. “An overriding purpose of the pavilions is to provide a new destination in the emerging Wood Wharf district, which is transforming Canary Wharf from a largely business focussed area into a much more holistic town centre with a significant residential population,” explains David Henderson, partner at Glenn Howells Architects.
“Until recently, the historic docks have been an under appreciated and under utilised asset, with buildings that tended to be disengaged from the quayside, and water surfaces that were empty and inaccessible. To access this untapped potential, the pavilions activate the dock as a distinctive piece of the public realm, allowing people to have a much closer relationship to the water and creating a new series of environments within which to experience the estate.”
Lower ground and upper ground-floor plans; section
Developed by the Canary Wharf Group, the project posed a number of technical challenges. The floating structures are situated in a closed body of water subject to tidal change, storm water retention and potential swell from river traffic. Added to this, the dock lies directly above the Jubilee Line Underground tunnels, precluding the use of structural piles. The project therefore needed to float above the tunnels and accommodate fluctuating weight distribution and water levels. It also had to be designed to allow all the services and infrastructure to run through the access bridges that anchor the pavilions to the dock.
Design development included a lengthy process of prototyping and refinement, with the architect working in close collaboration with Ramboll’s specialist marine engineers. Each pavilion is constructed on a bespoke floating concrete hull, which supports a lightweight steel-framed structure. The envelopes comprise aluminium-framed curtain walling with screens of extruded aluminium battens wrapping around the long elevations and extending to form balconies at either end. Timber floors and decking are intended to evoke the site’s marine heritage, while material edges are rounded adding softness and tactility to the design. Environmental measures include sustainably-sourced timber decking, an intensive green roof, and energy provided by the estate-wide combined heat and power (CHP) network.
The prefabricated structures were built in a dry dock in Beckton, before being towed upriver to Canary Wharf. They are held in place by four bridges, which have to deal with a number of design constraints, including tidal movement, resistance to potential ship impacts, and transmitting imposed structural loads back to the quayside, while also providing MEP services to the pavilions.



























