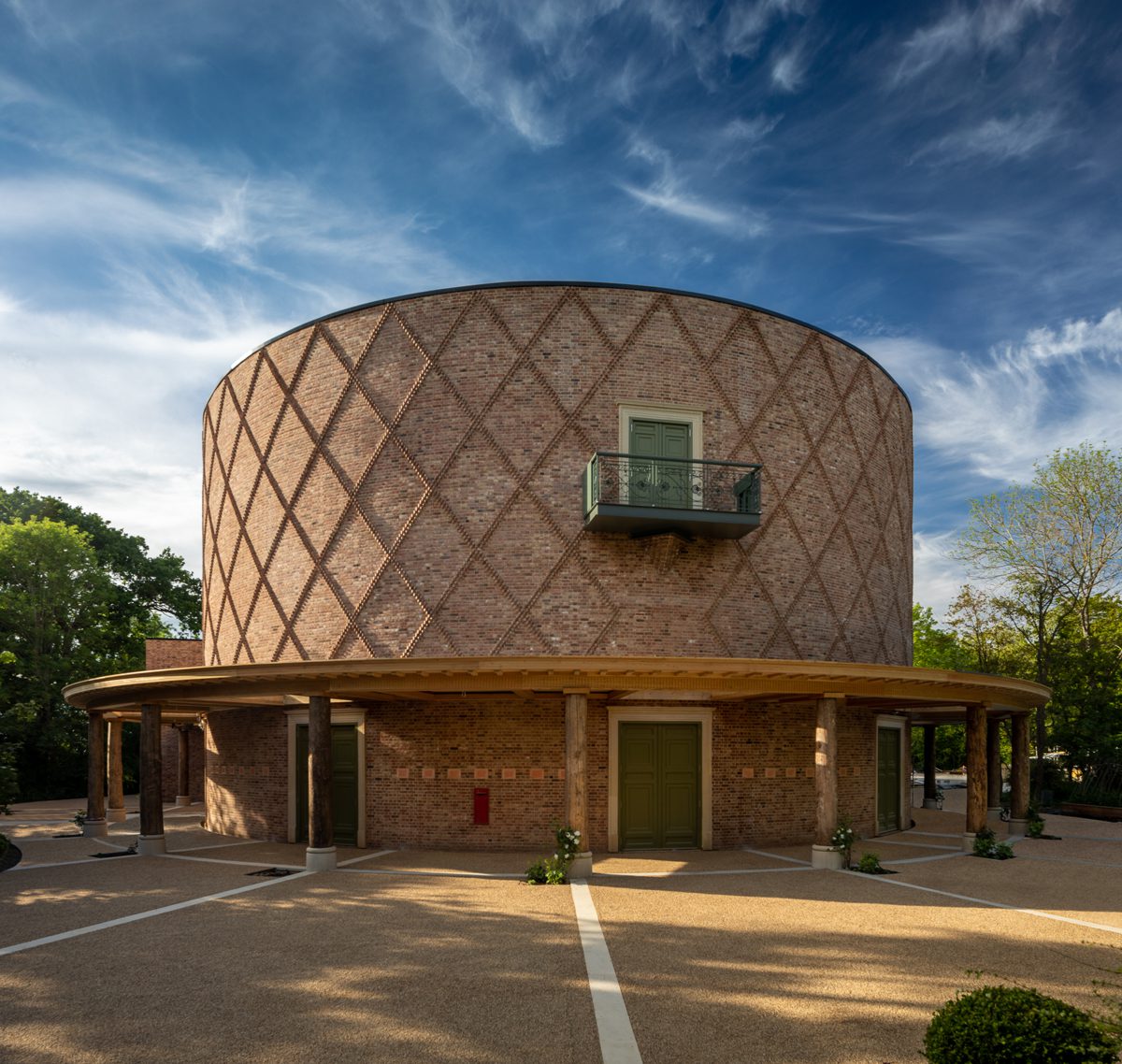Exemplary acoustics are achieved on a modest budget at Tim Ronalds Architects’ Grange Park Opera
Grange Park Opera was established in 1998 at The Grange, a spectacular Greek Revival mansion in Hampshire owned by the Baring family, to stage a summer festival. A dispute precipitated the company’s departure in 2015, and its founder Wasfi Kani found a new home at West Horsley Place in Surrey, a run-down grade-one-listed house and estate that had been unexpectedly inherited by author and broadcaster Bamber Gascoigne in 2014. Following competitive interviews, Tim Ronalds Architects was appointed to design a new opera house in the grounds.
TRA’s concept was of the theatre as an enigmatic brick drum standing in a copse behind the existing mansion. The classic horseshoe-plan auditorium with 700 seats was to be built quickly on a minimal budget. Whereas urban theatres tend to have limited space to temper the transition from street to seat, rural settings can facilitate a more bucolic experience. At West Horsley, most opera-goers arrive by car, armed with a picnic hamper, and the existing sequence of parterres, walled garden and woodlands was a fortuitous asset.
The route from parking field to house, via the gardens and through a gateway in the orchard wall to ‘discover’ a theatre in the woods, was imagined as the essence of the country house opera experience. The siting also cleverly concealed a sizeable new building on this historically sensitive site.
TRA worked with the renowned acoustician Raf Orlowski of Ramboll, and its favoured consultant team of Price & Myers, Max Fordham and Bristow Johnson, to quickly devise an integrated and economical design with a steel frame, precast concrete floors and roof, and brick and block walls, and a naturally-ventilated auditorium.
The principal acoustic challenge with small opera houses is achieving sufficient acoustic volume for large-scale productions, and the key move was to leave a void between the seating tiers and the outer brick envelope, thereby creating an intimate space with good sightlines within a larger volume beyond that produces the ideal acoustic. The approach has proved successful – the house is considered (by many better qualified than me) to have outstanding acoustics.
But, in the spirit of operatic productions that don’t end well, disagreements with the client led to the initial design team’s involvement ending after the completion of phase one. Consequently only a pale imitation of TRA’s planar diamond-pattern brick skin was built, and its planned decorative concept for the auditorium – a gilded space within a dark enclosing shell – was abandoned.
The romantic notion of a woodland having grown around an antique opera house was lost to subsequent tree-felling, resin-bonded gravel and a rustic perimeter colonnade that detracts from the platonic purity of the brick drum. Elsewhere, much of the kitsch decor, applied after phase one, is likely to prove ephemeral. The essence of the scheme is robust and will endure, however, and thankfully nothing can detract from the world-class acoustic experience.
Additional Images
Download Drawings
Credits
Architect
Tim Ronalds Architects
Structural and drainage engineer
Price and Myers
Services engineer
Max Fordham
Acoustics
Ramboll Environ
Landscape
Ibbotson Studios
Cost consultant
Bristow Johnson
Building control
JM Partnership
Planning consultant
Lichfields
Architectural advisor, coordinator
David Lloyd Jones
Contractor
RJ Smith





























