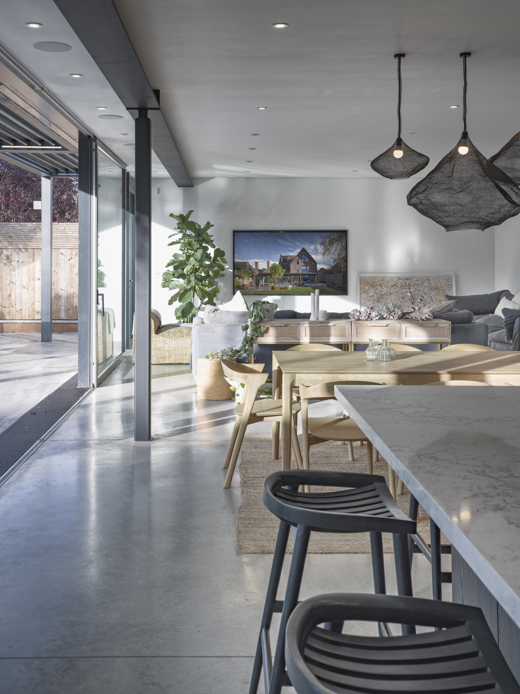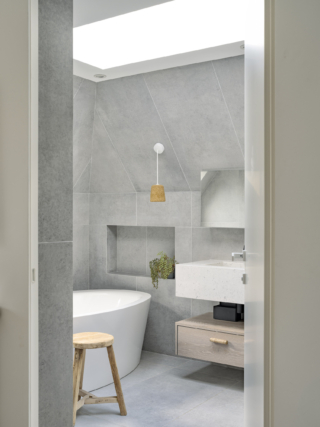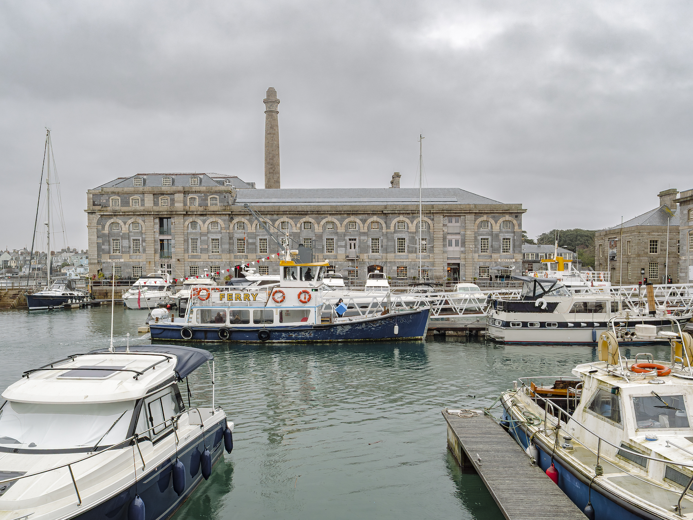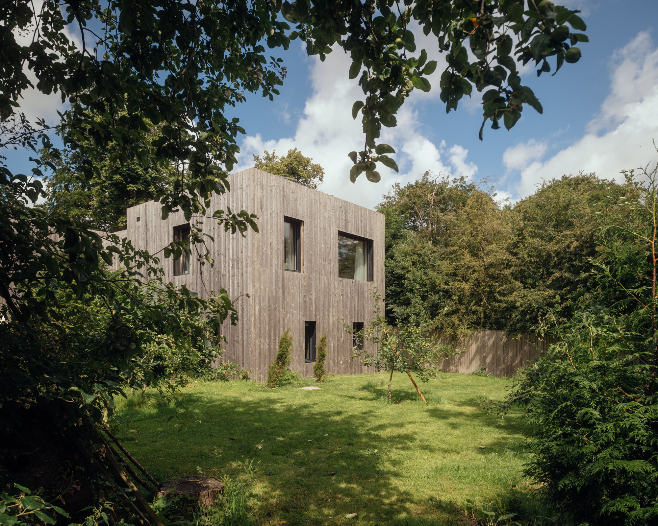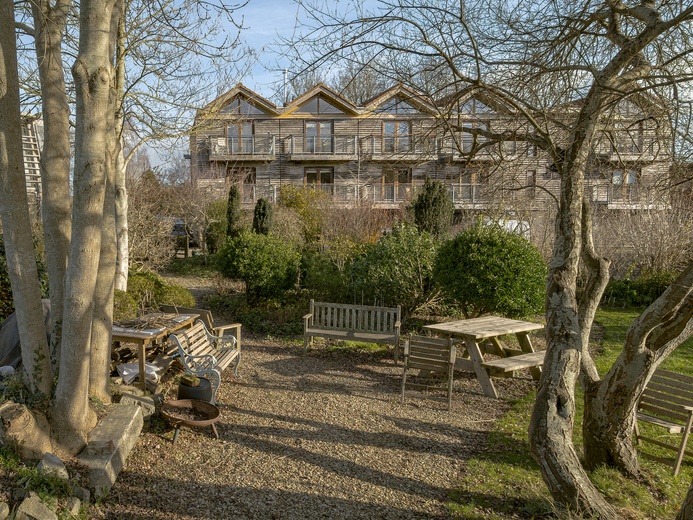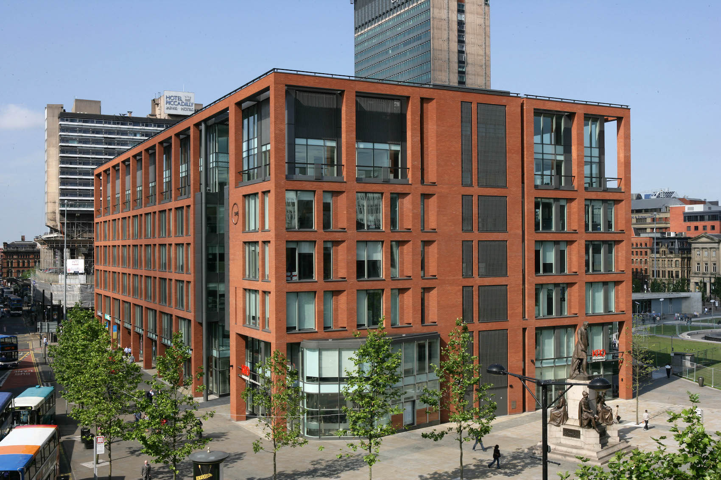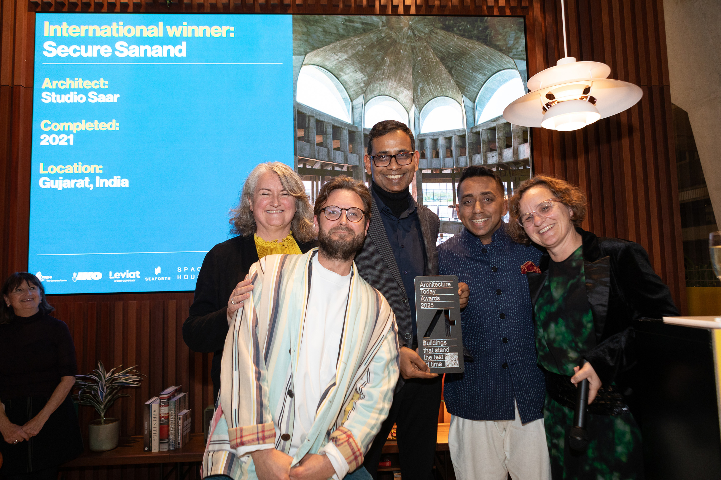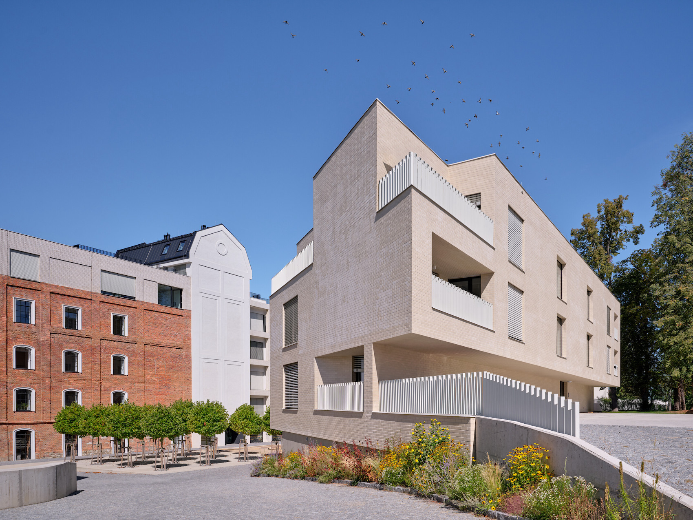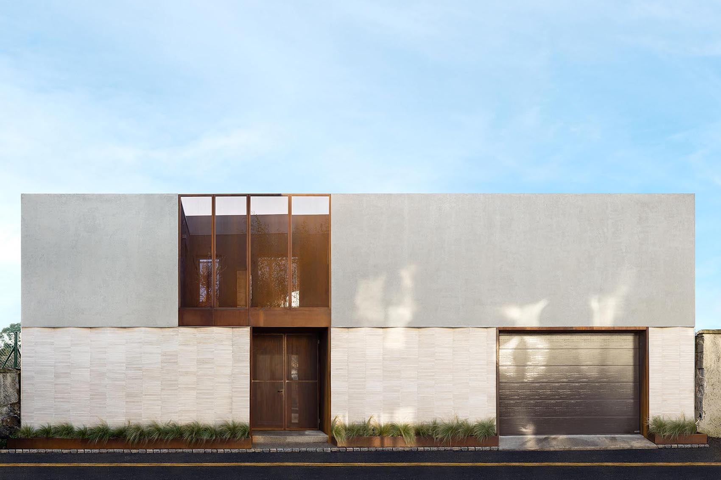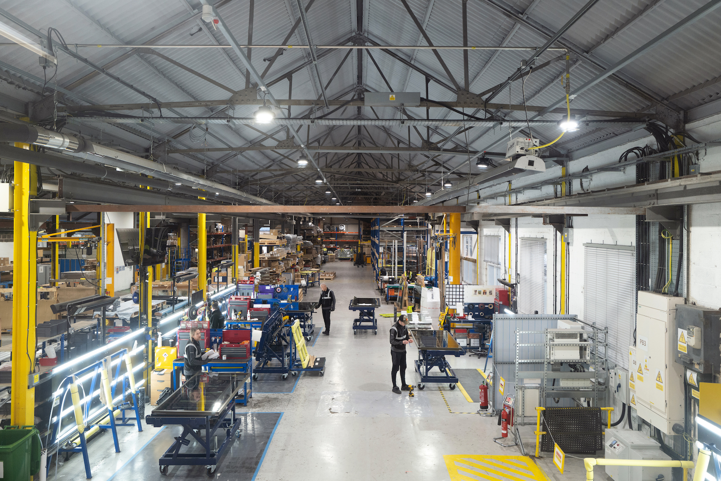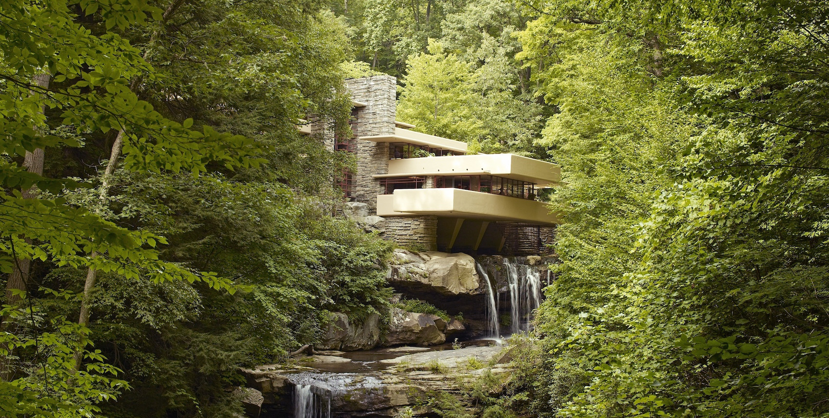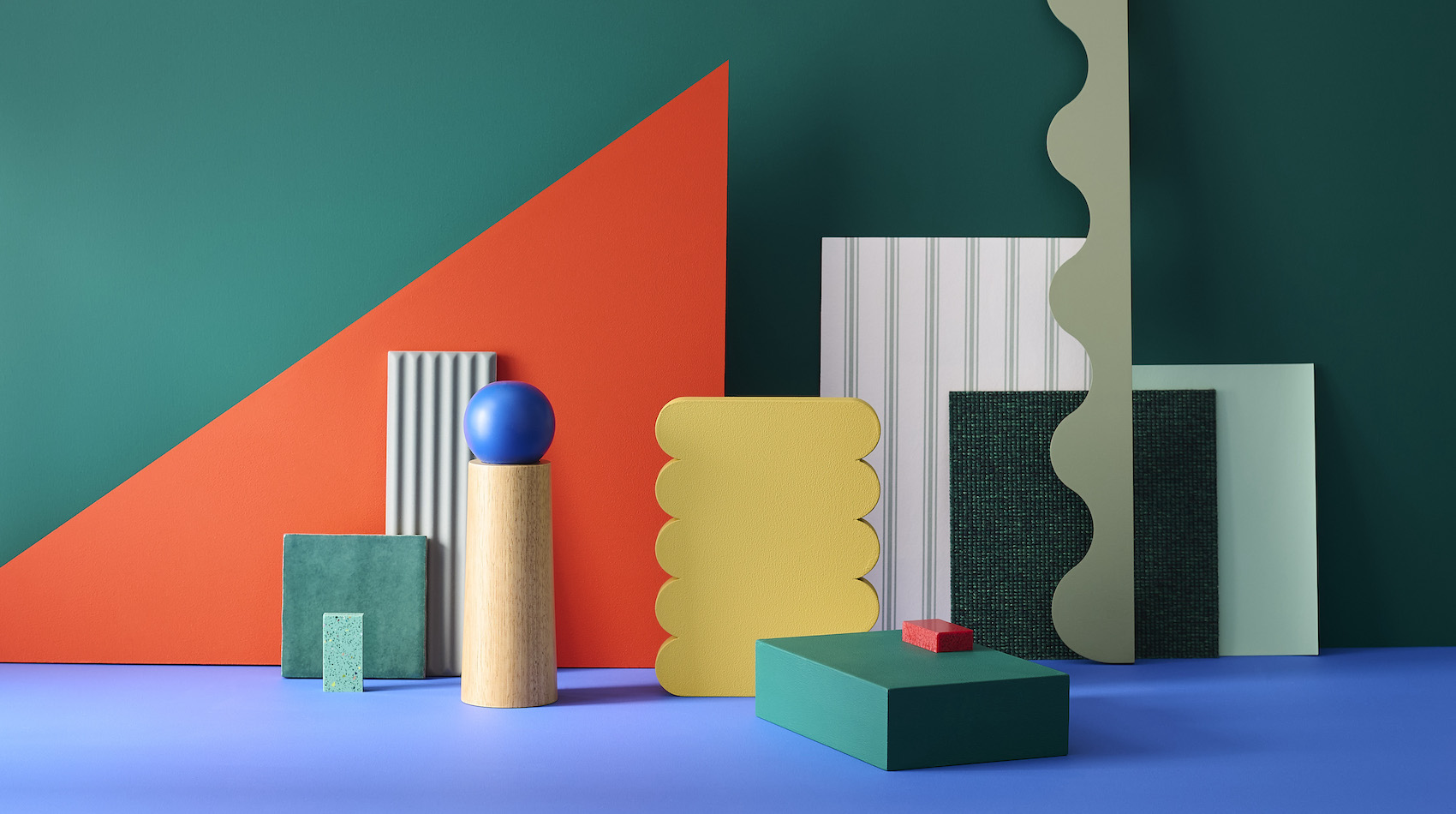In Dulwich, southeast London, RDA Architects has finished a new build home that is PassivHaus certified and in sync with the area’s Arts & Crafts vernacular.
The new home replaces a dilapidated property from the 1930s and is the third project that RDA founder Richard Dudzicki has undertaken with the same client.
RDA’s brief requited the architects to balance a contemporary aesthetic with the established character of the neighbourhood, and to deliver a high-performance, energy-efficient building.
“The project was set within a conservation area and is under the purview of the Dulwich Estate, which posed severe challenges,” said Richard Dudzicki, founder of RDA Architects. “Initial modern-leaning designs were met with resistance due to severe conservation requirements. The solution was a dual-faced design: the street-facing east elevation which respects the traditional Arts and Crafts movement, while the west side opens into a modern, open-plan space. This juxtaposition of styles addressed the planning constraints and simultaneously embodied our clients’ vision for a contemporary living space.”
The result is a home that makes use of traditional materials and modern building techniques, achieving Passivhaus certification through a combination of high-performance insulation, a cross-laminated timber (CLT) structure, and advanced energy systems.
A pitched roofline houses solar panels and reflects the form of the original property while accommodating modern energy needs.
Exploded axonometric drawing showing the rear façade composition and spaces behind.
On the street-facing elevation, a perforated brick façade nods to the Arts & Crafts tradition while concealing a shower window in the master suite. Floor-to-ceiling glazing opens the interior to the garden, allowing daylight to reach deep into the open-plan living spaces.
The Mechanical Ventilation Heat Recovery (MVHR) system ensures a continuous flow of fresh air while minimising heat loss, with the house’s chimneys being used to expel and bring in the air for the unit. This system works in conjunction with an air source heat pump, paired with smart technology, to control heating, hot water, and ventilation, offering efficiency and ease of use.
Inside there is a focus on natural light and spatial flow, with rooflights strategically placed to illuminate typically overlooked areas, including a central stairwell. Triple-glazed windows throughout enhance thermal efficiency, while deep window reveals and solar shading mitigate overheating during warmer months. The house’s orientation further capitalises on solar gain, with living areas positioned to make the most of winter sunlight and shading elements that protect against summer heat.
Use of CLT was also key to the project’s low-carbon approach. Prefabricated off-site to reduce waste and transportation impacts, the modular nature of the material streamlined the build process, enabling precision while minimising the environmental footprint.
Credits
Architect
RDA Architects
Civil and structural engineer
Michael Hadi Associates
Energy consultant
Ecospheric
Airtightness tester/consultant
Airtesting LTD
Passive house certifier
MEAD Consulting
Build system supplier
Eurban
Wall, floor &roof insulation
Kingspan Insulation
Additional wall insulation
Rockwool
Glazing/Windows and doors
Josko







