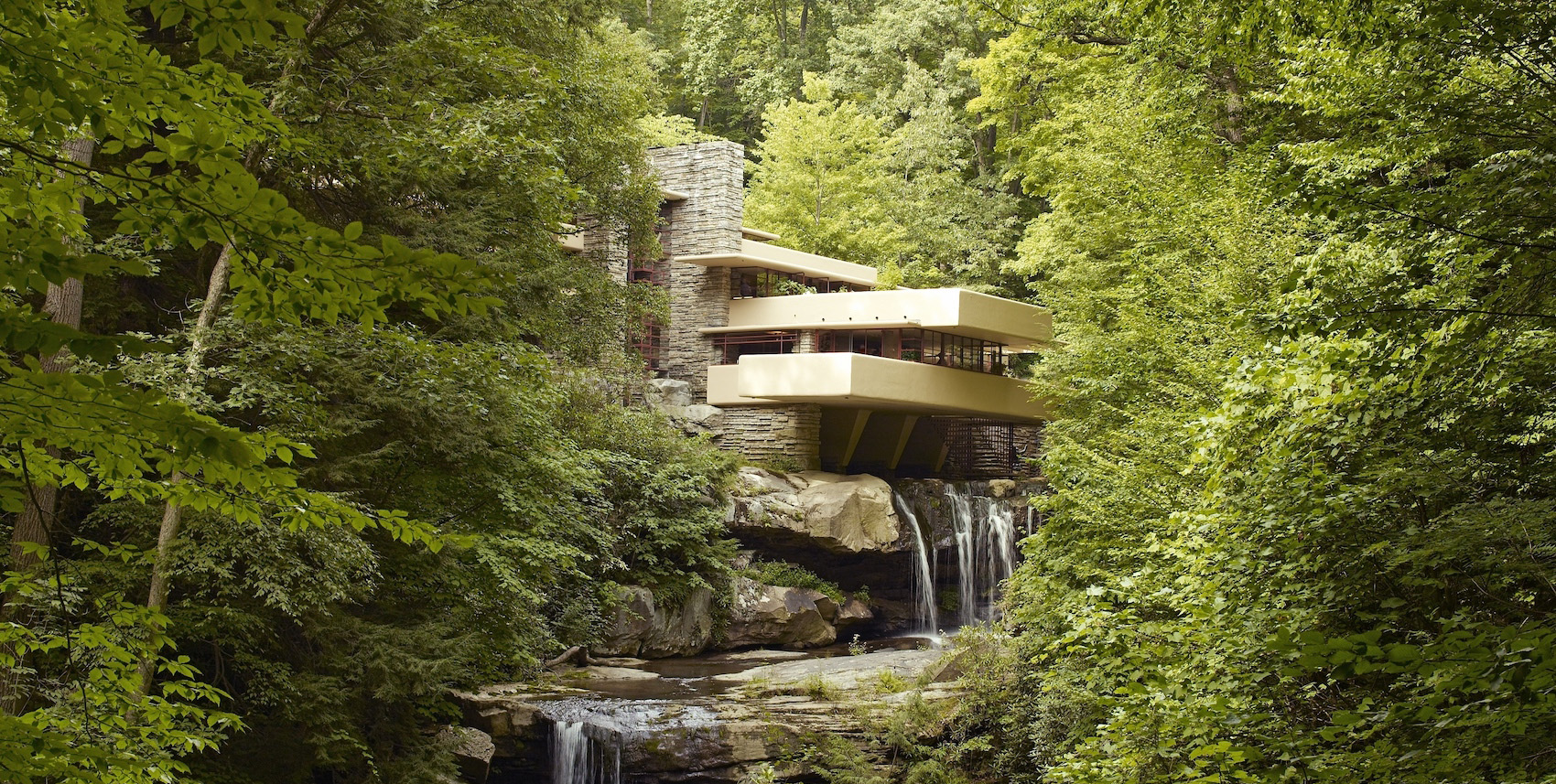Architect John Pardey looks back on Arne Jacobsen’s National Bank of Denmark as the Danish master’s most complete gesamtkunstwerk – a building that distils the same unity, elegance and precision found in his iconic furniture.
(Credit: gcbb via Wikipedia Commons)
This article is part of a monthly series of short essays on some of the greatest buildings of the 20th Century. Read John Pardey’s introduction to the series here.
…if we look at some of the most admired buildings of the Renaissance and Baroque, we notice that they were all well-proportioned. Here is the basic thing.”
— Arne Jacobsen
The Danish architect Arne Jacobsen is widely remembered for a bent plywood chair – known as the ‘Ant chair’, designed in 1951, succeeded four years later by the Series 7 chair – a simple, yet sensual plywood moulded chair sat on four spindly steel legs; probably the most beautiful and successful chair of the 20th century with over five million sold. Later, it was immortalised by a photograph of Christine Keeler, the model being sat naked astride the chair in 1963, not long after her famous affair with the British Secretary of State for War.
Jacobsen was an architect that could design the smallest things like a clock face – but it was his last work, the Danmarks Nationalbank, that stands as perhaps his most complete gesamtkunstwek – a total work of art.
Jacobsen was a product of the Royal Danish Academy whose luminaries included Kaare Klint, Steen Eiler Rasmussen, Vilhelm Wohlert and Jørn Utzon –all of whom shared the love of furniture design that was taught as part of the Academy’s architecture programme. Over his lifetime, he produced not just chairs, but lamps, glassware, clocks, cutlery, ashtrays, taps, and of course buildings – all of which were given the same elegant attention to detail that became his hallmark.
The gridded façade at dusk.
(Credit: Thue via Wikipedia Commons)
The National Bank of Denmark was to be his last major building, completed by his loyal staff, led by Hans Dissling and Otto Weitling in 1978, seven years after his premature death aged 69 from a heart attack. Encapsulating the essence of his work in its simplicity, the building exudes elegance and functional proficiency.
Like much of Jacobsen’s work, the Bank commission followed a competition win, and the site was contentious – requiring the demolition of an entire city block in an historical area on the Holmens Kanal. His solution was to build across the whole slightly trapezoidal-shaped block with a single-storey base, and use half of the site to the east that was less sensitive to taking a five-storey building above. As a result, this meant that the building remained subservient to the nearby Holmens Church and the Stock Exchange.
The base is a marble-clad platform: a windowless wall protecting the nation’s wealth within – along with a printing plant, workshops and laboratory – and just one entrance on the south side, facing the canal. This public entrance into the bank is through a bronze square doorway marked only by an elegant, suspended glass canopy and a bronze logo on the wall. During the day the door is lowered into the basement below.
(Credit: seierseier via Wikipedia Commons)
Once within a broad but low, glazed walkway – a ‘lock’ – turns ninety degrees and descends gently to a sliding glass door depositing visitors to a six-storey (20 metre high) hall. This wedge-shaped space widens from the entrance from four metres wide to 14 metres at the far side – lined in the same grey veined Norwegian marble as the outside and lit by tall, narrow slits in the stone frontage that lend a muted, serious light so that it feels more like a cathedral than a temple of money. To the far end an elegant, five-storey staircase, one of the most beautiful stairs anywhere in the world, hangs from a dark ceiling, dangling from six red painted rods. It has rectangular, dark grey painted, zig-zag steel stringers, with open treads and white-painted underneath.
A low aperture in the tall flank wall leads into a low, narrow banking hall. Lined in a honey-coloured pearwood panels, beneath a series of suspended uplighters and punctuated by hanging gardens, captured within ten glass cases, like museum exhibits. Of course, groups of Jacobsen’s chairs appear in the hall; high up on the wall is the ‘Banker’s clock’ he designed for the building (now used for the face of a range of watches); a cluster of his ‘Swan’ armchairs offer an inviting oasis.
While the interior spaces are powerful and sleek, the exterior is subtle, forming a vertical rhythm that recalls the vernacular of the former port warehouses. The office building sits atop the stone platform as a long, five-storey block and the flow of the structural grid (of 4.2 metres) divides the façades into bays. To each end, ten vertical bays are divided by central incisions with a central stone fin, flanked by narrow glazing strips, while to the sides, full-height bays are in bronze-coloured glazing, again divided by stone fins – a curtain wall system that reflects the structure without in fact being structural. The effect is of a colonnade, lending a classical, timeless feel to the otherwise mute façades.
Puncturing the office block are two courtyards, with each landscaped in the same disciplined manner as the façades, complete with a pebble base, stone, rocks, plants and shrubs laid out in a grid extending out on the roof of the lower volume.
The National Bank is a big building – it’s some 48,000 square metres and six storeys high, yet it has the same unity, proportion and precision Jacobsen imbued in a single chair design. The National Bank is monolithic, yet approachable. A fortress, yet inviting. A simple form, yet complex.
Jacobsen’s ability to design small and large objects alike and codify each of the elements down to a simple, beautifully proportioned whole embraces the idea of a gesamtkunstwek.
















