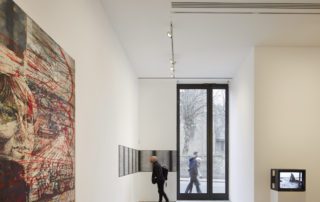Charles Rattray welcomes Jamie Fobert Architects’ deft interventions at the much-loved Cambridge gallery

Kettle’s Yard is a special place, for to talk of it is also to talk of its original owner, Tate curator Jim Ede (1895-1990), and his attitude to sharing modern art. Ede and his wife Helen moved there in 1957 and held open-house each afternoon, encouraging students to visit and see their very particular collection of art and objects, where work by artists such as Gaudier-Brzeska and Ben Nicholson shared space with pebbles found on a beach. Visitors could look, read, talk – and even borrow a picture. They could sit on the chairs. On occasion there would be tea with toast and honey. Ian Hamilton Finlay’s description of this as ‘the Louvre of the pebble’ is good but misses the informality and intimacy with art.
These characteristics continued when the house was given to the University of Cambridge in 1970 and gained a remarkable two-phased extension by Leslie Martin and David Owers, by which the house was combined with a recital space and then a gallery. Martin and Ede were certainly kindred spirits: both were friends and supporters of artists and both were as excited by the artistic possibilities of modernism as they were optimistic about how younger generations might benefit.
Castle Street frontage before and after Fobert’s intervention
The Edes’ house is on three floors with an adjacent two-storey cottage, accessed by a bridge over the alleyway between them.
They sit on a sloping site. Up the hill to the north is St Peter’s Church, higher than the other buildings and the beginning of a hierarchy: church-house-cottage-extension. Martin and Owers walled the yard to the west of the cottage and then wrapped the same stock brick around the extension, which itself appears like a garden wall but with an inset timber-clad upper floor beyond.
The qualities of these 1970 extensions are many. Most significant in the context of the recently completed work is how Martin and Owers contrived what Jamie Fobert has called the “seamless move from cottage to modern masterpiece” (it really is very hard to tell the join), and how they sustained that quintessential feeling of domesticity as the circulation stepped down the hill and the volume increased. These made Kettle’s Yard an icon. Nevertheless David Owers made prescient points in a Cambridge Review article in 1970, suggesting – in a very Martin-ish phrase – that “perhaps the design may be one element in many that encourages a continuing search for new possibilities”.
The challenges that faced Jamie Fobert Architects in this new project of major extension are perhaps best seen in this light. Moreover in an interview just before his death in 1990, Ede himself replied in part to a question about what he’d have done with more resources by saying he’d have “built a great gallery”. So philosophically, at least, Fobert was in the clear as his design began to change this special place, held in such affection. The initial move was to establish a ‘line of significance’ at the eastern edge of the (unlisted) first extensions, which have been restored to their former clarity. Between that line and the wall of the terrace of shops on Castle Street to the east all was demolished.
Entrance courtyard
A new, finely detailed bronze entrance screen now gives access to the project’s key device: a circulation route that meanders down from a cafe, situated in the original cottage garden to the north-west, past the new welcome area and shop (with its oak desk designed by the architect to reflect some of the existing no-nonsense furniture), all the way to the terrace on Castle Street. This has been rebuilt to accommodate, among other uses, a 4.4-metre-high gallery with a tall window to the north that allows access for large works and, in the south-east corner, a children’s learning studio which, as a double-height space, utilises the shop-style street windows not only as clerestorey lighting, but also to allow passers-by to see art education in action.
The modulation of this route is a resounding success. Its informality, straightforward material choices and stepping section imaginatively replay aspects of the Martin and Owers work but now represent that domesticity as part of a greater whole.
Less successful is the uncontrolled handling of the rooftop plant, clearly visible from the windows of the original extension and from outside. A lack of architectural anticipation or a design & build contractor running amok? Either way, it is a blot on a fine work, yet to be resolved.
More importantly, Fobert’s design has assured the future of Kettle’s Yard. In making his work so cleverly part of a whole, he has ensured that the original extensions can continue to enchant. At the same time his particular and inventive contributions strengthen the university’s efforts to reach out to the community and celebrate the value of art in society.
The official opening of the new Kettle’s Yard was conducted not by a dignitary but by pupils from The Grove Primary School in north Cambridge. That is indicative. Children will explore here. They will find that they are allowed to sit on the chairs. They will form a generation that is literally at home with modern art.
Additional Images
Download Drawings
Credits
Architect
Jamie Fobert Architects
Structural engineer
Elliott Wood
Contractor
SDC
Architectural metalwork
Basset & Findlay
Joinery
Coulson
Concrete floors
Lazenby
Lighting
Lightplan





























