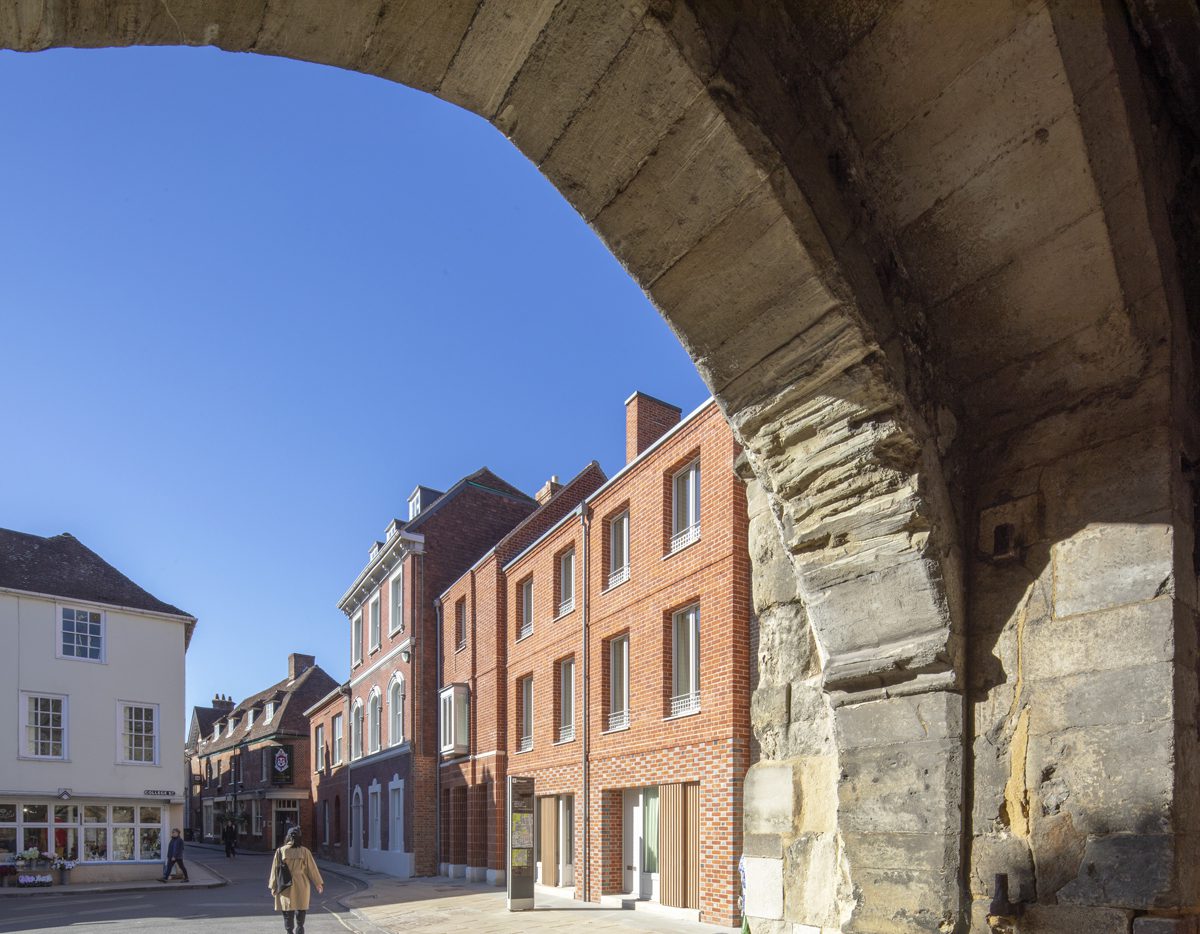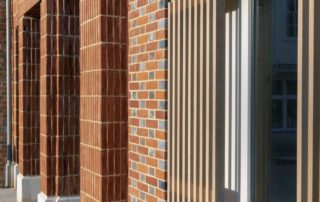Contextual sensitivity guides a Winchester housing scheme by Cowper Griffith Architects
Ridding Court, a cluster of eleven homes designed by Cowper Griffith Architects for Winchester College, occupies a 1140-square-metre site next to Kings Gate, the medieval entrance through the city walls from the south, and opposite fourteenth-century buildings also belonging to the public school. The scheme turns the corner of Kingsgate and Canon Streets, wrapping around a communal parking court and gardens to the rear. It entailed the retention of three historic structures – a Georgian house and a cottage, and the larger Victorian Wellington House – and the removal of “inappropriate” buildings from the 1960s. New interventions were made in the gaps between these and neighbouring buildings, and have been designed to make “subtle references to the surrounding urban form while remaining simple and recessive”, suggests the architect.
The houses on Kingsgate Street adjoin Kings Gate. The scheme wraps around a parking court and gardens. The accommodation is split between new and existing buildings and comprises nine terraced houses and two flats.
Intending that the additions should blend in with the heterogeneous architectural ‘background’ of existing streets, Cowper Griffith wanted to make solid, well-detailed housing “without recourse to overblown architectural statement or pastiche”.
The elevations onto Kingsgate Street “respect the architecture of Kings Gate by reducing in scale from the large form of Wellington House”, notes Cowper Griffith. As the houses approach the city walls, their facades are set progressively further back, and the buildings reduced in height, to reveal more of the ancient fabric. The house adjacent to the gate is built in a narrow grey brick intended to recall the texture of the old stonework. Its set-back roof with dormer windows corresponds to the height of parapets on the gate.
Rear court
The retained Georgian cottage is on the corner. On adjoining Canon Street, a narrow lane, the first of two new buildings is set back, while the second steps forward again to meet another existing red-brick building, and has a ground-floor colonnade.
The retained buildings have undergone substantial reconstruction and repair, both externally and internally, including the restoration of an original staircase in the Georgian cottage.
Diaper-pattern brickwork and slatted privacy screens to ground-floor entrances
The new-build facades are constructed from blockwork and faced with hand-made brick, with accents of Portland stone and sweet chestnut cladding, and timber windows and doors. Roofs are clay-tiled. Detailing takes inspiration from surrounding Georgian houses, says the architect. Brickwork incorporates a diaper pattern, using grey headers in a Flemish bond, common to this part of Hampshire. Windows are set back from the facades, with ‘woven’ stainless steel balustrades alluding to Georgian ironwork. Ground-floor openings take their lead from former shop fronts on the street, with external sliding slatted privacy screens. A timber-clad stair enclosure leading from the rear court to the house above the new formal entranceway references a medieval staircase that leads to the chapel above the Kings Gate.
Additional Images
Download Drawings
Credits
Architect
Cowper Griffith Architects
Structural engineer
Scott White & Hookins
Energy consultant
Enertect
Main contractor
Kingerlee
Client
Winchester College
Portland stone
Cotswold Natural Stone
Brick
Crest Brick Slate & Tile (grey); Sussex Handmade Brick (red); HG Matthews (glazed headers)
Roof tiles
Wienerberger, Welsh Slate



























