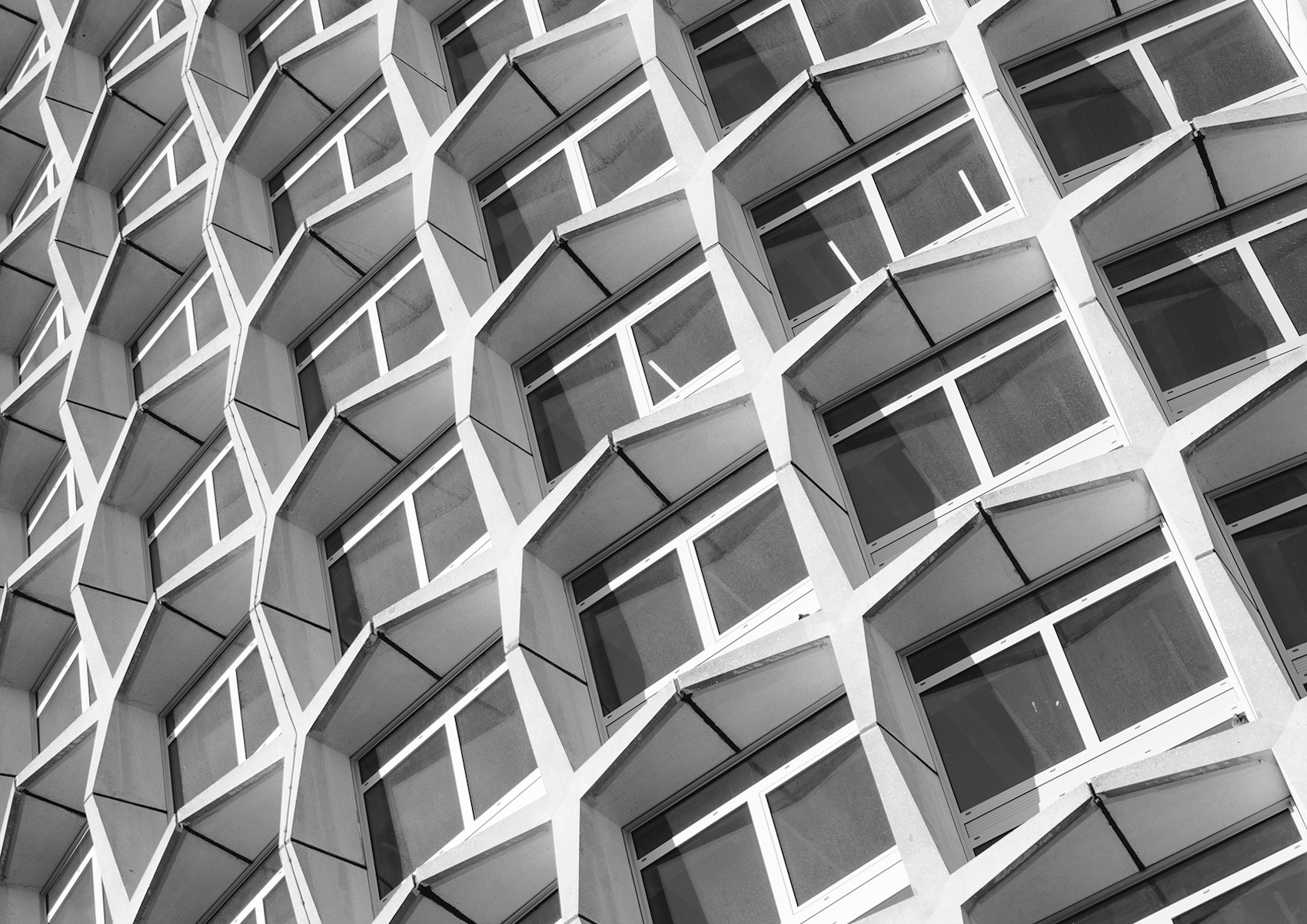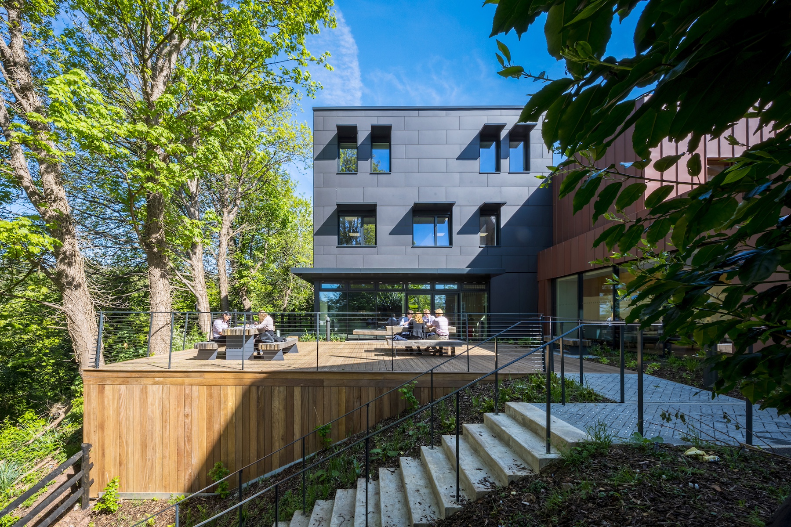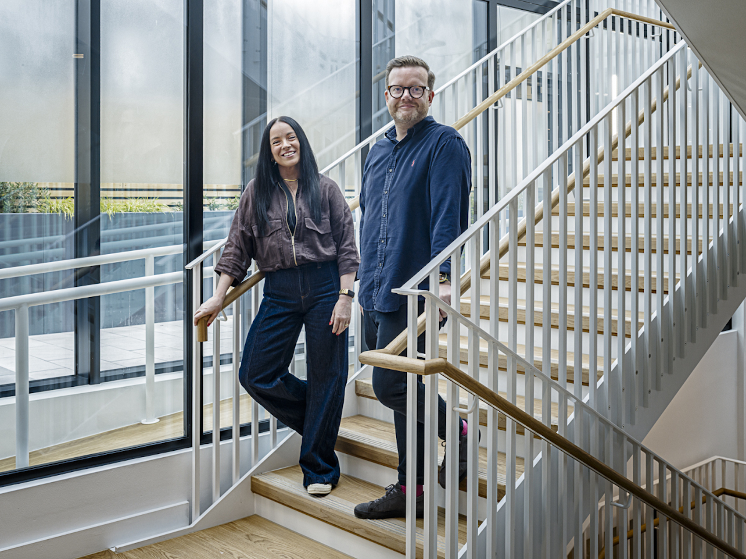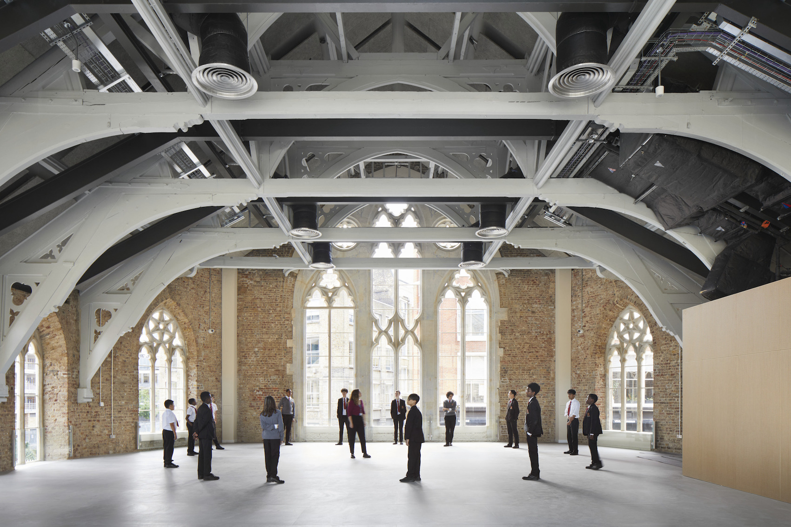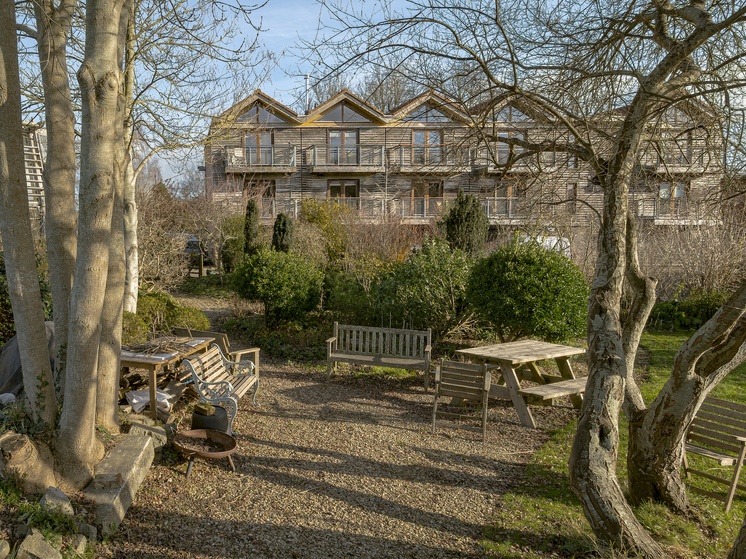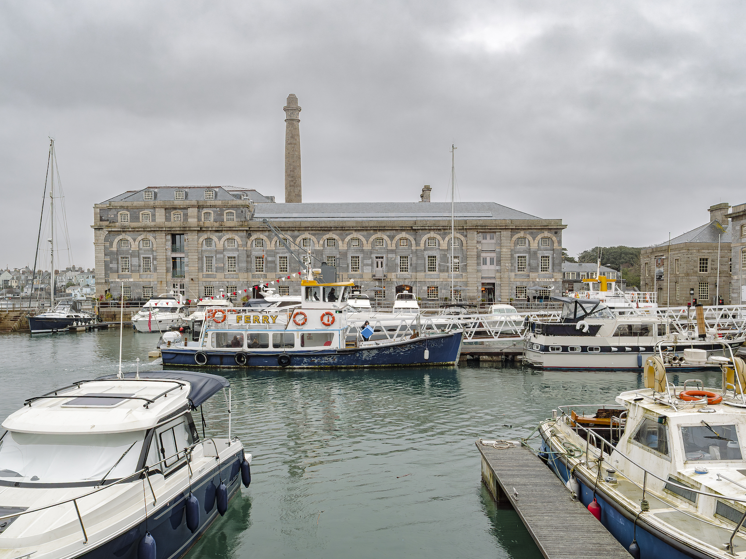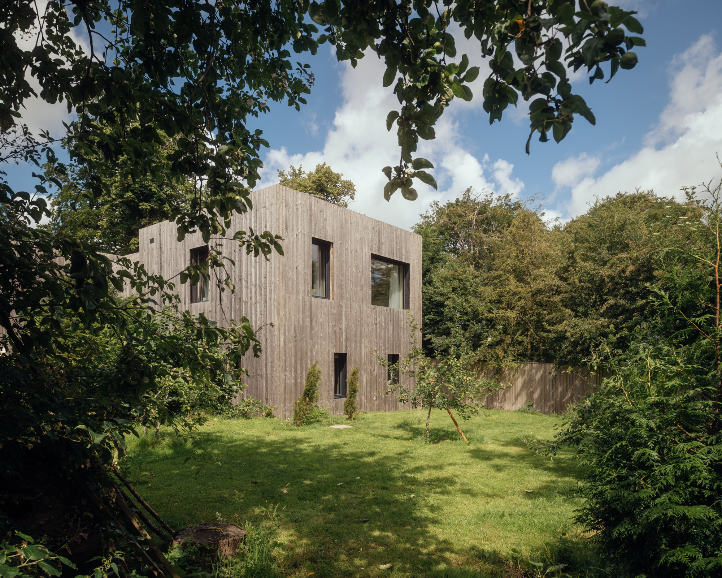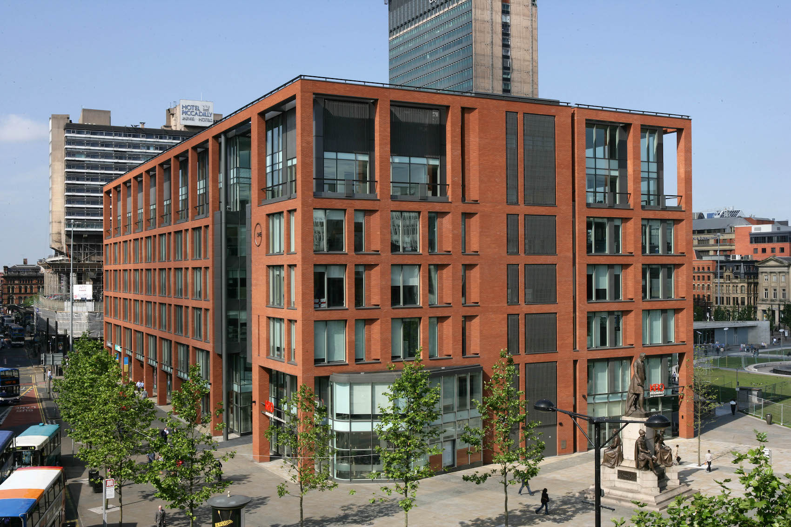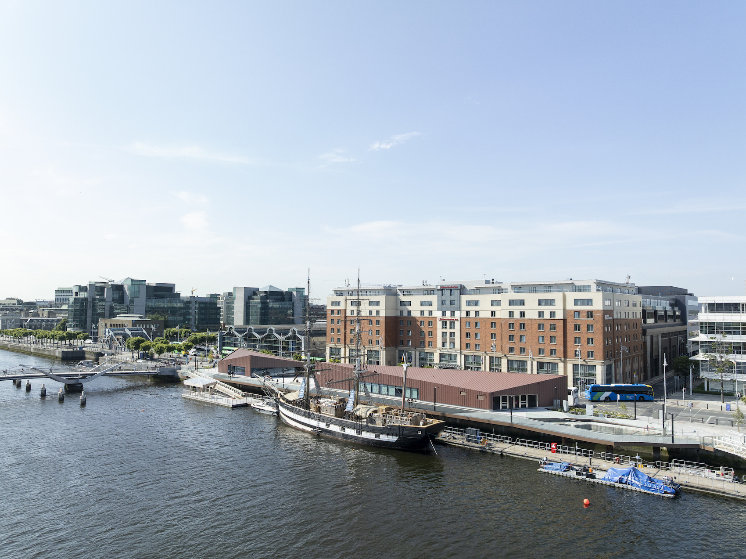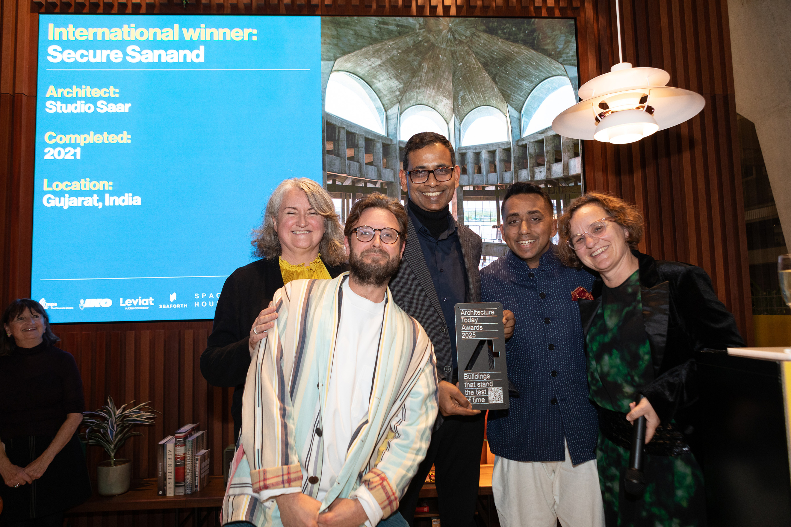Younha Rhee, Technical Director at Atelier Ten, has produced a School of Specification module on Space House – a major adaptive reuse project in London. Here, she discusses the scheme’s environmental strategies, how onsite challenges were overcome, and what lessons were learnt.
Photo: Claire Menary
What makes Space House a significant adaptive reuse case study?
Space House is important because it demonstrates that a Grade II listed building can be successfully retrofitted to achieve high levels of energy efficiency and sustainability, while also providing best-in-class health and wellbeing for its occupants.
What sustainability targets were set for the project?
The project targeted BREEAM Outstanding, Fitwel Two Stars, NABERS UK 4.5 Stars, and RIBA 2030 targets.
What were the key environmental strategies?
- The building system was fully electrified, with the existing oil-fired boiler replaced by four roof-mounted air source heat pumps.
- Operable windows were reintroduced for natural ventilation during shoulder seasons.
- Glazing units were replaced with high-performance solar control glass.
- Concrete slabs were exposed to boost thermal mass and aid night purging.
- Air handling units with extensive filtration provide fresh air with highly efficient heat recovery.
- Chilled beams provide radiant cooling, optimising thermal comfort for building occupants.
- More than 500 cycle storage spaces have been provided with best in class end-of-trip facilities.
- Low-flow fixtures reduce potable water consumption within the building. In particular, waterless urinals eliminate the need for water flushing.
- Drip irrigation with weather monitoring and soil moisture testing minimise irrigation-related water consumption.
- Circular narrow flow plates maximise views and daylight access.
- Approximately 95 per cent of the floor area is within the existing building, preserving the majority of the original structure. Apart from the addition of new double-glazing, the entire building fabric has been retained. Exposed floors and ceilings minimise the use of virgin materials for interior fit-outs. Combined with the use of responsibly-sourced, low-embodied carbon materials for the extension and new interventions, these efforts have resulted in an embodied carbon figure of 348 kgCO₂/m² GIA, meeting the LETI Band A standard. Over its lifecycle, the project achieves a total embodied carbon of 714 kgCO₂/m² GIA, successfully meeting the RIBA 2030 target.
- A biodiverse green roof was installed on the Kingsway building.
- Landscape features were introduced to the ground-floor public realm.
Over its lifecycle, the project achieves a total embodied carbon of 714 kgCO₂/m² GIA, successfully meeting the RIBA 2030 target”
What were the biggest challenges of working within a Grade II listed building, and how were they overcome?
Modernising a heritage building required innovative problem solving within tight spatial constraints. Limited core, basement, and roof areas necessitated compromises in MEP system efficiency, such as increased specific fan power to fit ductwork within existing risers, and restricted rooftop PV installations due to limited space and overshadowing. Adding external insulation was impossible without altering the building’s historic character. This led the team to focus on replacing windows with high-performance glazing. To minimise heat loss from the historic fabric, the heating system was fully electrified and carefully optimised to align with sustainability targets. The project was further complicated by incomplete historical data due to previous upgrades. This necessitated agile design and construction approaches to ensure accuracy and performance. Close collaboration of all the design and construction team members was key in overcoming these challenges.
What lessons can architects and designers take from the project?
- Set clear sustainability targets and communicate limitations early on.
- Identify constraints early on and understand the impact on sustainability measures.
- Conduct fabric, point cloud, and GPR surveys early on to in order to better understand the building and ensure informed design decisions.
- Closely monitor architectural, structural, and MEP coordination.
- Update predicted fabric performance regularly as new information becomes available.
Join Younha Rhee to learn more about Space House and adaptive reuse:
www.schoolofspecification.co.uk/courses/space-house-and-adaptive-reuse/lesson/introduction-to-space-house/


