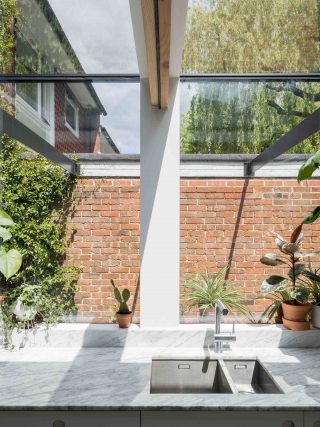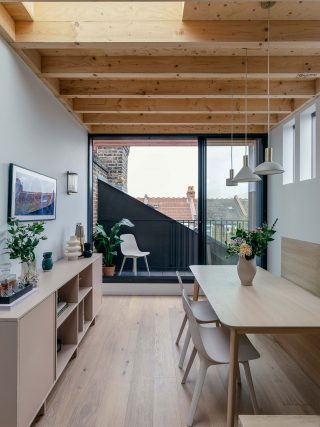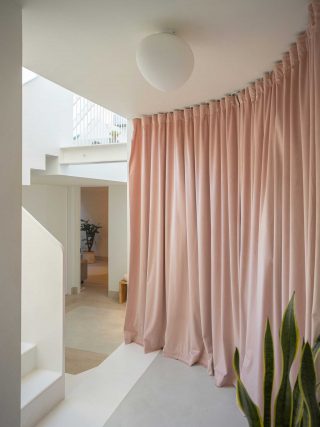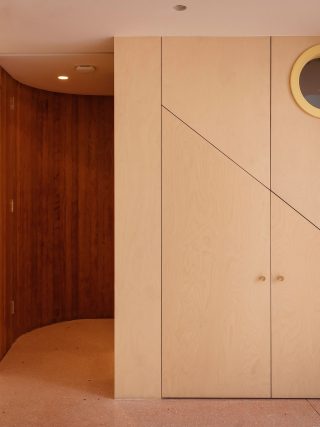Fifteen projects are in the running for the award that recognises London’s best home improvements
Words
Jason Sayer
Marking its 13th year, the New London Architecture (NLA) competition has produced a shortlist of 15 London-based projects that showcase resourceful and innovative methods of refurbishing dwellings, making them fit for purpose for the demands of contemporary and future living.
The shortlist for this year’s awards was whittled down from more than 200 submissions. Due to be announced in May, winners will be chosen by a judging panel comprising Phil Coffey of Coffey Architects, journalist Anna White, Sebastian Wood of Whitby Wood, journalist and broadcaster, Kunle Barker and Amy Chadwick of the NLA.
A Tuscan Veranda by Turner Architects
Photos Adam Scott
Located in Lambeth, this dwelling draws from Italian terraces — embodied in its Romanesque arches. The kitchen has also been remodelled while views into the house and dining area from the garden have been framed, inspired by, Raphael’s Pillars of Knowledge.
Little Brownings by Archmongers Architects
Photos Archmongers
Archmongers Architects has refurbished a three storey 1960s terraced house on the Dulwich Estate in Forest Hill. Keen to retain its ‘60s charm, the architects have used colour and a considered material palette to modernise the property.
Non Boxy Lofty by Fraher & Findlay
Photos Chris Wharton
In a fresh look at loft conversions, Fraher & Findlay has placed a kitchen and dining area into an extended loft, meaning its residents can now dine while overlooking neighbouring rooftops. Bedrooms, a bathroom and living room, meanwhile, reside underneath, connected by a perforated metal staircase.
Pergola House by Benjamin Wilkes
Photos Billy Bolton
For this Lewisham project, Benjamin Wilkes has extended a Victorian family home in the Lee Manor Conservation Area, expanding the kitchen to better cater for a growing family. Bricks from existing external walls have been re-used to reduce waste, while oak has been employed for a pergola, the ribs of which continue inside, where with clay render and terrazzo have also been used.
Transitions by Red Squirrel Architects
Photos Adelina Iliev
Adding just 10 square metres of floorspace, Red Squirrel Architects has remodelled two rear extensions to unite previously disconnected areas of living, forming a kitchen, dining and living area that looks out onto a newly landscaped terrace.
Coffered House by Proctor and Shaw
Photos Nick Deardon
Proctor and Shaw has used a custom Accoya timber-framed window system as part of a deep retrofit to a Victorian house in Southwark. The Accoya system forms part of a highly insulated roof, while below, a master bedroom en-suite utilises the property’s entire width to let in light through six windows. Proctor and Shaw also designed the house’s cabinetry, being finished in scalloped oak, oak veneer.
Curve Appeal by nimtim architects
Photos Megan Taylor
In Southwark, nimtim architects has refurbished a 1920s semi-detached house through a celebration of joinery that carves views through the house via arched alcoves and displays the clients’ collection of objects, books, crockery and more. Further views through the house have been crafted as well, achieved with large sliding doors and glazed openings that facilitate playful glimpses to and from adjacent spaces.
Artist Studio Conversion by VATRAA
Photos VATRAA
VATRAA were winners of 2021’s Compact Design of the Year prize (part of the Don’t Move, Improve! awards) and this year the studio has been shortlisted again for a studio conversion that has produced an energy-efficient, four-bedroom house. A muted palette allows new light to amplify the dwelling’s spatial properties, creating a calm and tranquil home in Kensington and Chelsea.
Pink House by Oliver Leech Architects
Photos Ståle Eriksen
In North Kensington, Oliver Leech Architects looked to use natural materials for the Pink House, as the studio stripped back the building to its basic structure, digging out a new basement in the process. The result is a home fit for entertaining — made possible by a new kitchenette, guest bedroom and home cinema all situated below ground level. Materials have been deliberately left as-is: Douglas fir timber beams and steelwork, polished concrete, and unfinished plaster have been used to create a raw and warm environment.
Bay Window House by Gundry + Ducker
Photos Jim Stephenson
A modern staircase unites the ground floor and new basement for this home in Hackney by Gundry + Ducker. New apertures in the existing fabric and extension allow more light to permeate through the dwelling, highlighting the new additions to it as well as its Victorian character.
Concrete Plinth House by DGN Studio
Photos Building Narratives
Another Victorian house in Hackney, this time by DGN Studio, sees an array of concrete plinths used to support an oak frame and steel structure within which a young family inhabits. Terrazzo and timber flooring, in conjunction with brass fittings and teal-coloured oak storage units, create an atmospheric home.
Church Road by RUFFARCHITECTS
Photos Tim Soar
Tucked away in the Highgate Conservation Area of Haringey, RUFFARCHITECTS has created a landscape that celebrates one of the only remaining ancient oaks outside Highgate Wood. The house is focused on the landscape outside, which the kitchen, dining and living room areas look out onto. A new configuration of the grounds means multiple families can live here and enjoy the biodiverse environment the dwellings surround.
Shoji Apartment by Proctor and Shaw
Photos Ståle Eriksen
In Camden, Proctor and Shaw’s second shortlisted project takes its cue from Japanese Shoji screens as it aims to amplify qualities of materiality, transparency, and enclosure. The home is seen as a prototype for micro-living, occupying just 30 square metres, with small, cellular spaces being replaced by a multifunctional living area that revolves around a translucent sleeping pod.
Slide and Slot House by Ashton Porter Architects
Photos Andy Stagg
Ashton Porter Architects has refurbished a 19th-century cottage in the Enfield Lock Conservation Area, to create a three-bedroom home with a new living room. In a nod to the industrial heritage of a former small arms factory nearby, anthracite zinc has been used to clad the new extensions which protrudes out into a garden that overlooks the Lee Navigation.
Forest House by AOC
Photos Andy Stagg
In Highams Park, Waltham Forst, AOC has remodelled and extended a semi-detached Victorian house. Through the removal of a single-story garage, a new series of connected spaces, such as a triple-height kitchen that overlooks a garden, have been crafted. Vircork bark tiling clads a balustrade overlooking the kitchen, while, outside, a concrete base for the garden extension has been cast against woven hazel that in turn clads the living area found on top of it.






























































































