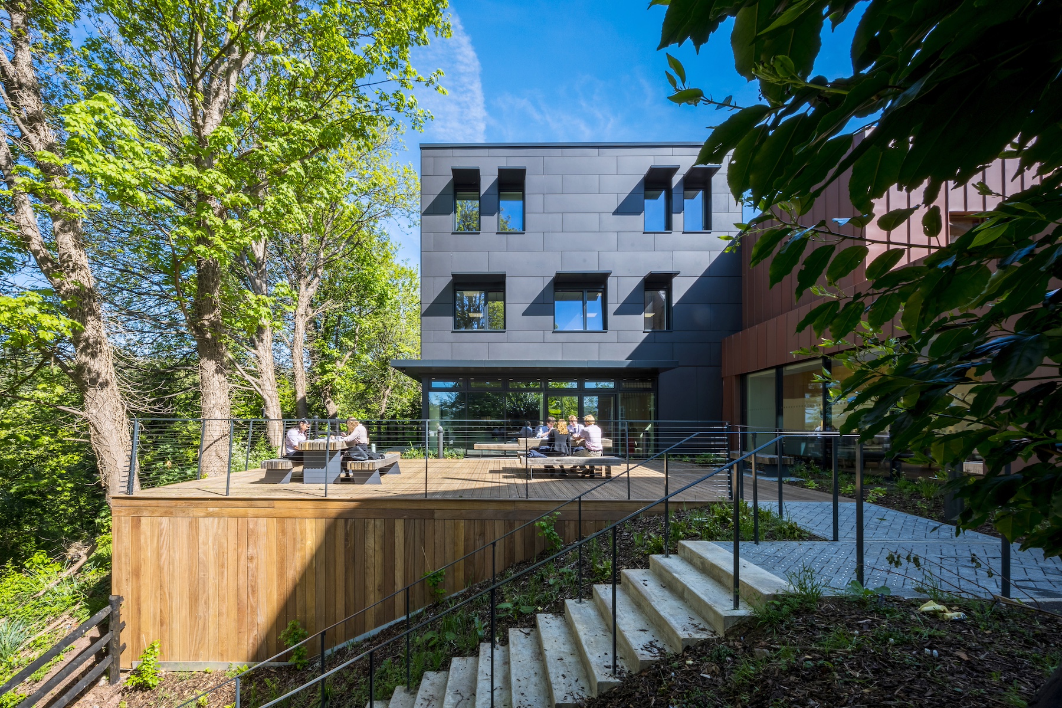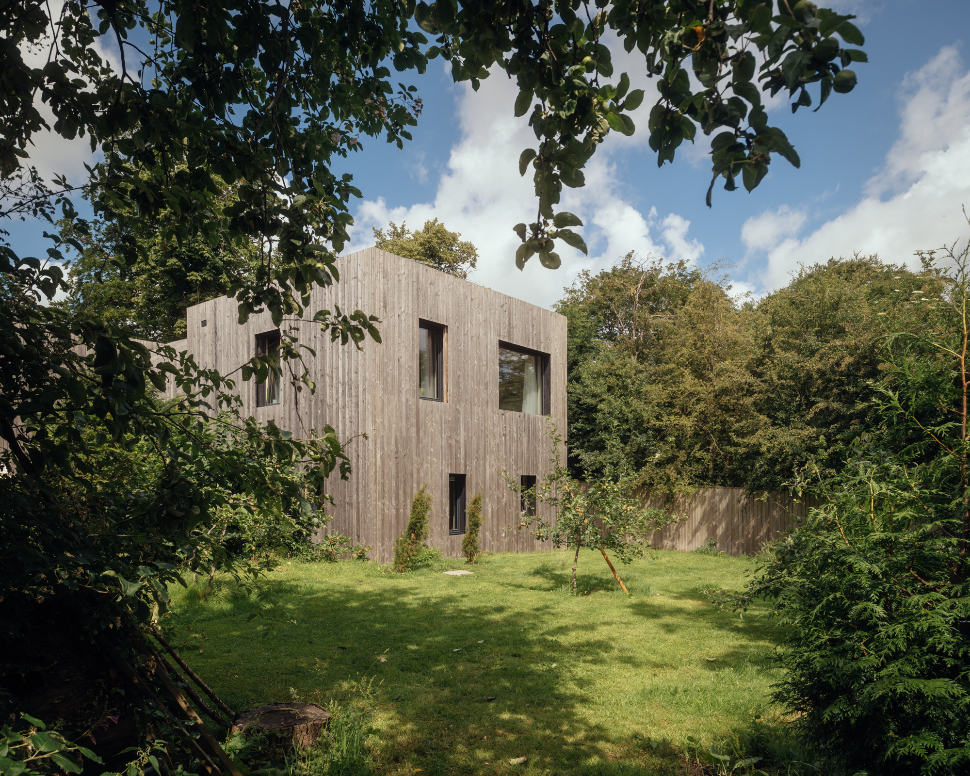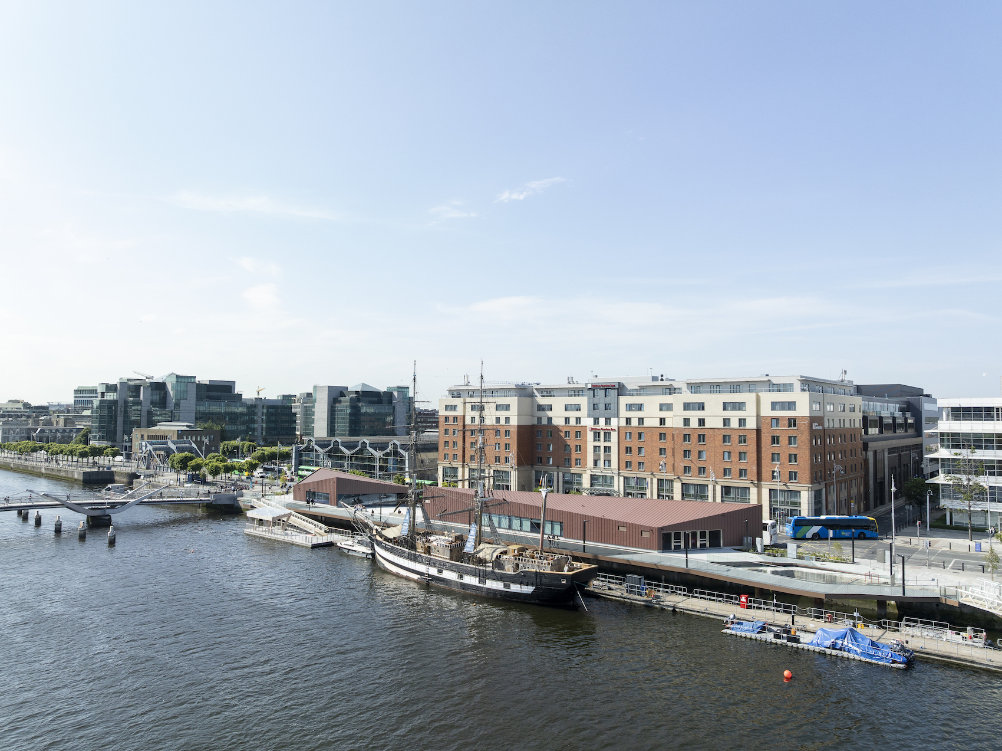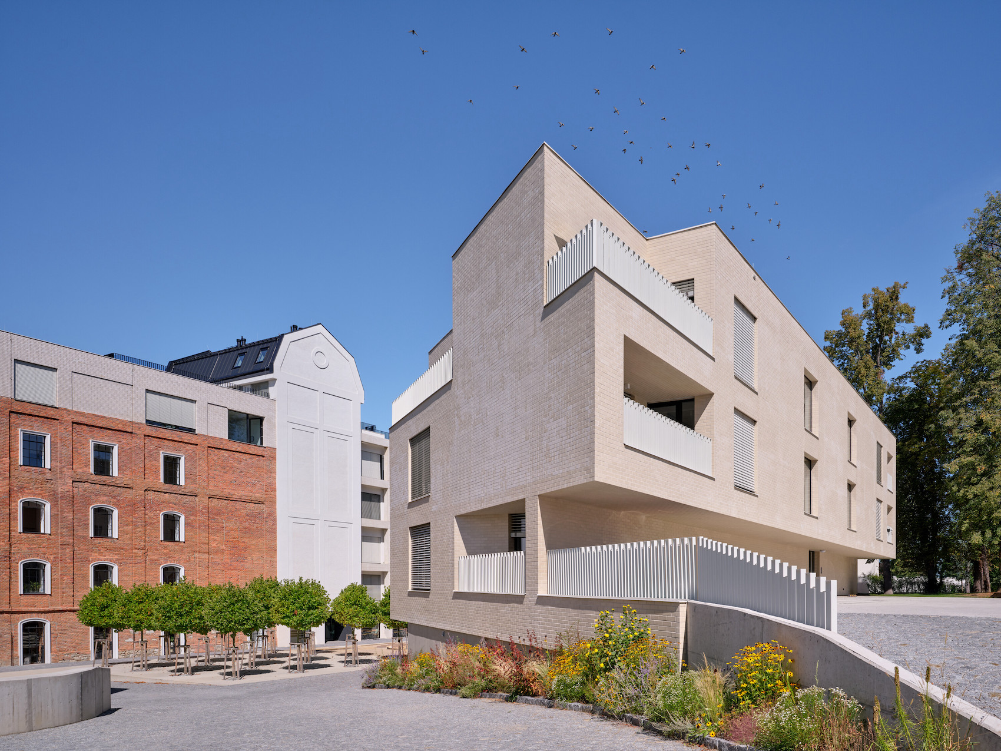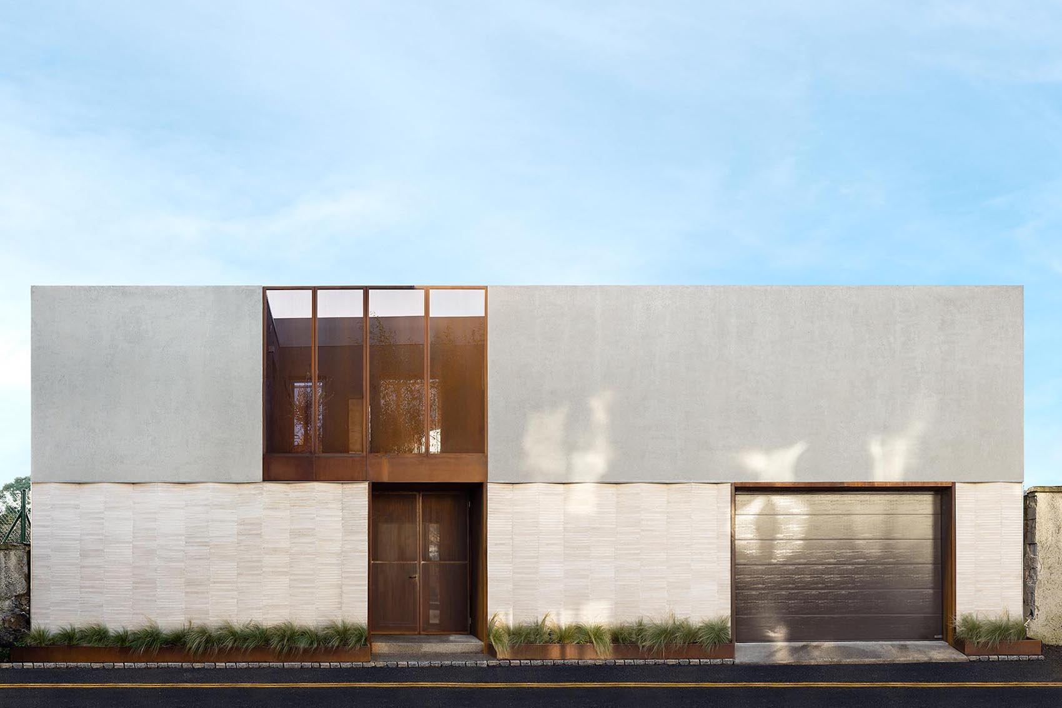DRDH Architects’ expansion of a Sheffield arts institution is carefully contextual, finds Andy Thomas

DRDH Architects’ reordered and extended Site Gallery has brought with it a feeling of anticipation and a breath of fresh air to Sheffield’s Cultural Industries Quarter. The transformation of a former industrial shed adjacent to the gallery’s existing buildings has given the institution a new civic presence and builds upon its established strengths to offer a significant new space for contemporary art.
South view across Brown Street (with temporary steps at the entrance to the gallery); facade detail with site-specific commission, ‘Different Today’, by Sheffield-based artist Tim Etchells. Site Gallery was established in 1979 and originally called Untitled Gallery. It has been located on Brown Street since 1988, and now supports artists specialising in moving image, new media, photography and performance.
Sheffield is an exciting place to be for architects and those who love buildings. Blessed with two schools of architecture, a rich arts heritage and a vibrant and growing artisan and design community, the city is reinvigorating itself by developing and celebrating what it already has.
Site Gallery is just one such example. Its existing gallery space looked across Brown Street to the city’s arts white elephant, the former National Centre for Popular Music. The big budget museum, designed by Nigel Coates, opened in 1999 and closed again over a year later (it is now the student union of Sheffield Hallam University).
The conception of the expanded Site Gallery began at the other end of the spectrum, with the budget constrained, an understanding of context and clever, subtle moves to create the spaces. Hopefully this gentler birth will ensure that the enlarged gallery will be easily accepted and used.
DRDH is London based, and well-known for its public projects as far afield as Belgium and Norway, but directors Daniel Rosbottom and David Howarth are no strangers to Sheffield. This is their second big commission in the city, after offices for a graphic design consultancy, and is next door to music studios where Howarth’s band rehearsed.
The existing Site Gallery was housed within a red brick Edwardian office building flanked by two former industrial sheds. Its internal spaces were a complex mess of uses in a constraining layout. There was little flow, and maintaining a continuous artistic offer was difficult. Supported by Arts Council England and the city council, the proposed expansion was put out to a competitive architectural tender. DRDH had not then completed a gallery, but impressed with its understanding of and approach to the project.
The available budget was challenging, requiring a solution that could be delivered at just over £1100 per square metre over the existing building and extension. Significant site constraints also needed to be negotiated. The new extension in the former industrial building needed to interface with the existing gallery building as well as connecting with separate existing studios to the rear of the site, allowing them to still function. Presenting further difficulty was the Sheffield Archives that occupy the space below the extension, in a lower-ground floor buried in the hillside. These had to remain undisturbed throughout the project, making any new intrusive supporting ground structure impossible.
DRDH’s approach was one of consolidation. The existing Edwardian building already offered a series of small spaces that with simple reordering could be utilised effectively in the new layout. By working strategically with what was already there the space provided in the shed could be used to create the larger entrance, shop and gallery spaces.
On approach, a new 36-metre-long brick facade to the former shed marks the entrance and new gallery space. It is striking and gives the new building a linking presence between two of Sheffield’s other cultural hubs, the Showroom Workstation – one of Europe’s largest independent cinemas – and Persistence Works, a studio complex designed by Feilden Clegg Bradley (2001).
The facade is built off a new steel shelf bolted back to the existing structure to avoid disturbing the archives below. The use of a Danish handmade red brick, with its variations and imperfections, is a gentle nod to the industrial heritage of the area but also gives the facade a warmth and approachable softness. The narrower gauge of the brick set next to the imperial bricks typical of the neighbourhood produces an optical illusion of height in the building’s strong horizontal form.
Subtle handling of the facade gives clear legibility to the functions within. The entrance is marked out by a grouping of windows that reflects the small spaces behind. The scale and mass of the external elevation of the main gallery space is picked out with stepping courses of tactile brickwork, a texture that engages pedestrians as they walk along its length and changes as the light moves during the day.
The elevation is broken with a single tall window that frames a view into the new gallery and provides a moment that blurs the relationships between inside and out, raising the question of who or what is on display. Windows are finished in a colour that both matches the brick and recalls the iron oxide coating of construction steel, but also adds to the visual simplicity of the overall form.
The 5.5-metre-high, 270-square-metre main gallery is naturally lit by a continuous skylight above the end wall and further animated by a full-height window to the street. Its layout allows several configurations of smaller rooms, allowing curatorial flexibility.
The new entrance is positioned between the Edwardian building and the new gallery space. The restrained palette of the exterior is echoed internally, with the detailing working hard to look as effortless as possible. The entrance space is simple in form with smooth concrete floor and white walls, increasing the visual impact of a single red steel column that breaks the volume. A necessary structural addition, this element stands as a welcoming figure and acts as a pivot to the new flow of internal spaces that runs parallel with the new facade from the small-scale spaces in the original building to the large new gallery.
The ground floor of the Edwardian building now houses a colourful cafe, animating the existing street frontage and shouting out the gallery’s new identity. Behind this the former exhibition space is now a flexible project space which allows the gallery to accommodate smaller shows and education facilities. Works in these areas are minimal and just enough to allow these functions to successfully work and connect.
Sitting in the cafe, looking back across the new entrance, a large low opening marked by the single red column in the foreground leads the eye towards the new exhibition space that has had the greatest impact on the running of the gallery. In its design DRDH referenced the European typology of the ‘kunsthalle’ or art hall and is one of the largest contemporary art spaces in northern England. Entering takes several paces through a visually thick wall hiding an access stair down to the archive below. This only heightens the anticipation, and the light that washes into the space from the tall slot window and full-width roof window above the rear wall is a rich reward.
Constraints imposed by the existing shed might easily have produced compromises in the design and construction of this space. Instead, it is successful in its form, proportions and simplicity, and the complexity of its setting is invisible. From here the single tall slot window frames a view of the city, and reinforces the sense that the whole design has come from a true understanding of this place.
Site Gallery has been an important part of Sheffield’s art and cultural life for almost 30 years, and the new expansion should ensure its continued success. My hope is that DRDH’s intervention should also encourage the custodians of more of Sheffield’s architecture to celebrate its heritage and context in the same way that so much art and design in the city already does.
Additional Images
Download Drawings
Credits
Architect, lead consultant, contract administrator
DRDH Architects
Design team
David Howarth, Daniel Rosbottom, Paolo Scianna, Ewan Stone, Jillian Jones, Jef Driesen
Structural engineer
Engineers HRW
M&E engineer, BREEAM consultant
Mott Macdonald
Quantity surveyor
Turner & Townsend
Principal designer
DRDH Architects with Turner & Townsend
Main contractor
O&P Construction
Client
Site Gallery
Aluminium screens, doors and frames
AW Aluminium
Window blinds, curtain tracks
Dearnleys
Steelwork, metalwork
T Poxon Engineering
Ceilings and partitions
BW Shrimpton
Doors
Sheens Doors
Resin floors, screeds
Milestone Flooring
Rooflights
Astrofade
Security doors
Ascot Doors
Single-ply roofing
Protec Roofing

















