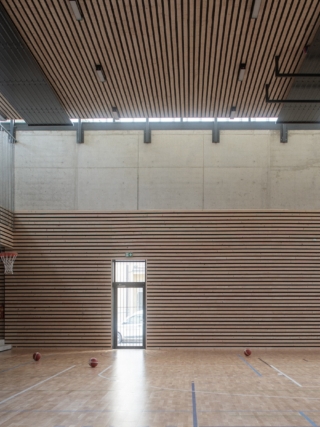Just south of Prague, Grido Architekti’s new sports hall for Řevnice Elementary School provides a versatile space for students, after-school clubs, and the wider community.
Grido Architekti has completed a new sports hall for Řevnice Elementary School (located south of Prague), delivering a contemporary addition to the town’s educational and community infrastructure. The project, a finalist in this year’s Czech Architecture Awards, replaces former tennis courts on a site nestled between the school’s modern annex and the historic Lidový dům (Community House). The result is a well-integrated campus that links indoor and outdoor sports facilities, enhancing both the school and the broader urban environment.
The 3,600-square-metre hall needed to fit within a predominantly residential area on Školní Street while minimising its visual impact. In response, the architects introduced softened, rounded corners, reducing the perceived volume of the structure. The massing takes cues from its context, where neighbouring buildings feature loggias, pergolas, and annexes that fragment their bulk. The hall’s placement also respects the sightlines from lower-grade classrooms, ensuring that natural light continues to reach the school interiors.
To further refine its relationship with the surroundings, the hall’s entrance is located at the eastern edge, defined by an adjacent service wing. This strategic positioning minimises disruption to the school, maintains required hygienic distances, and optimises the length of the connecting corridor. The entrance sequence is punctuated by a broad seating staircase, which opens up a view of the distant Brdy hills. Inside, the design embraces an honest, industrial aesthetic, exposing its structural and mechanical elements instead of concealing them behind suspended ceilings.
The primary function of the hall is flexibility. It can be divided into three smaller gymnasiums using retractable nets with opaque lower sections. Each of these sub-spaces has its own dedicated access from the corridor, ensuring simultaneous use without interference. Seating is arranged on both upper and lower levels, and storage spaces are positioned to serve all three areas efficiently. A central equipment room is accessible from multiple points, streamlining logistics for various activities.
Lighting is another key design consideration, achieved through an elevated skylight that runs the length of the hall. Inspired by the clerestory windows of basilica structures, this detail brings in diffused natural light, enhancing visibility while reducing glare. Vertical exterior louvers modulate the light levels throughout the day, ensuring a comfortable indoor environment.
The structure prioritises low-maintenance finishes, with Aluprof windows and doors, Tarkett flooring, and STO plaster defining the interior surfaces. Energy efficiency is further supported by radiant heating systems provided by 4Heat, optimising comfort for year-round use.
Credits
Architect
Grido architekti
Electricals
Luděk Široký
Engineer
Jan Šimůnek



























