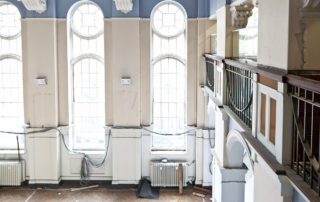Feature staircases embellish Apt’s residential conversion of the Edwardian Sloane School
Architect Apt’s conversion of the former Sloane School – the first purpose-built secondary school in London, later an adult education college – to residential use incorporates bespoke feature staircases in oak and steel.
Located on Hortensia Road in the Royal Borough of Kensington & Chelsea and designed by Thomas J. Bailey, the 1908 Edwardian Baroque building was grade-II-listed in 2002, and planning and listed building consents were obtained under delegated powers for its conversion and extension to provide eighteen apartments.
The 18 apartments are planned to conform to the symmetry and layout of the original building, and take advantage of its larger and double-height spaces. Feature staircases occupy these spaces in two of the larger apartments.
The penthouse occupies the entire fourth floor, with private accommodation in one wing and entertainment space in the other. Its dedicated private entrance opens onto a feature ‘teardrop’ staircase spiralling upwards within a triple-height void leading to the large reception areas.
Prefabricated in Portugal from steel, glass and American oak, it contrasts with the full-height Victorian sash windows.
Penthouse stair
The original Assembly Hall and surrounding spaces at first and second floor levels have been converted into one four-bedroom apartment arranged around a double-height open-plan living and entertaining space.
A dramatic staircase sweeps around the sides of the feature dining space and cocktail terrace, rising to a second-floor wrap-around-gallery that gives access to bedrooms.
Assembly Hall and ‘Pod’
The cantilevered intervention was made by UK-based fabricator Millimetre in European Oak, with a curved glass balustrade. Concealed beneath the staircase is a kitchen, WC and store room which are accessed by sliding, folding doors.

































