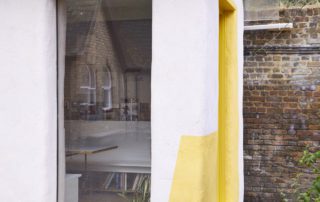Outpost’s new meeting room is constructed from straw bales
Located in south London, Outpost’s new external meeting room is conceived as a test bed for the use of natural construction materials. The loadbearing walls are constructed solely from straw bales with a lime render applied to both the inside and outside faces. This has resulted in a building envelope that has high thermal mass, a low U-value (0.1), and excellent acoustic qualities.
Section
The use of low embodied energy materials, including sheep’s wool and timber, provide additional health and well-being benefits over traditional construction methods, explains the architect. Straw bale construction allows for a resoundingly carbon positive building due to the amount of carbon stored in the walls and the low embodied energy of all the materials used. Straw is an abundantly available by-product of crop cultivation. It is estimated that each year 5.6 million tonnes of straw is ploughed back into the ground in the UK. This equates to the amount of wall material needed to build 640,000 homes.
Collaborators on the project included the Natural School of Building, Milk Architecture & Design, artist Cecilia Sjoholm (lime wash painted walls), and a host of volunteers. The practice is currently exploring an affordable housing scheme comprising 40 units, as well as developing the ideas and lessons learnt from Straw Room further.






















