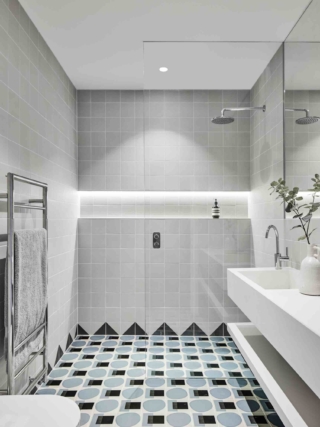Mulroy Architects brings a touch of Australia to north London with its multi-layered, light-loving house refurbishment in Crouch End.
The client’s brief for the refurbishment of Mountview Road in Crouch End was to capture the feel of Australian summers, with bright and airy spaces, as well as provide dramatic interiors and a strong connection between house and garden. Mulroy Architects’ response has been to incorporate a series of deft interventions, including moving the original staircase from the centre of the plan to the side – enabling an extended hallway from the front door, which opens up views of the rear garden. This has not only ‘unlocked’ the floor plan, but also increased the size of the house by 30 per cent, and maximised the living area. The new sculptural staircase, which features black treads and risers, runs like a spine from top to bottom and acts as the beating heart of the house.
Elsewhere, a new basement has been added, together with a white brick and timber-clad ground-floor extension, whose rear facade is set at 45° to the house, allowing it to face the light rather than the neighbouring building, and introduce long views out of the house and across the landscaped garden. “Bringing Australia to London was a particular challenge with the north-facing aspect,” says Andrew Mulroy, Director at Mulroy Architects. “Most of the rear garden was in shadow. We overcame this by creating extensions with rooflights that ‘reach up’ to catch the sun, resulting in a dining room that feels immense, light filled and has great views of the sky.”
Other interventions include tall roof extensions which appear to be windowless when seen from outside, but include large openable rooflights that capture south light and draw in air. A series of internal window features create a harmonious connection to the green on the street and the rear garden.
The interior design is a result of close collaboration with London-based studio, Simpson & Voyle, and is a world away from the former dishevelled and disordered house. Meaningful pieces were selected from the client’s old home and reimagined by reupholstering and/or placing them in a new context. Warm neutral tones have been rejected in favour of bold colours and patterns, as well as rich textiles.
Timber construction was chosen for the internal walls, floors and roof for reasons of design flexibility, heat retention, and reduced carbon emissions. Rooflights introduced to the north-facing rooms improve both daylight and natural ventilation.
Additional Images
Credits
Architect
Mulroy Architects
Structural engineer
Halstead Associates
Interior designer
Simpson and Voyle
Main contractor
Keenan Construction






































