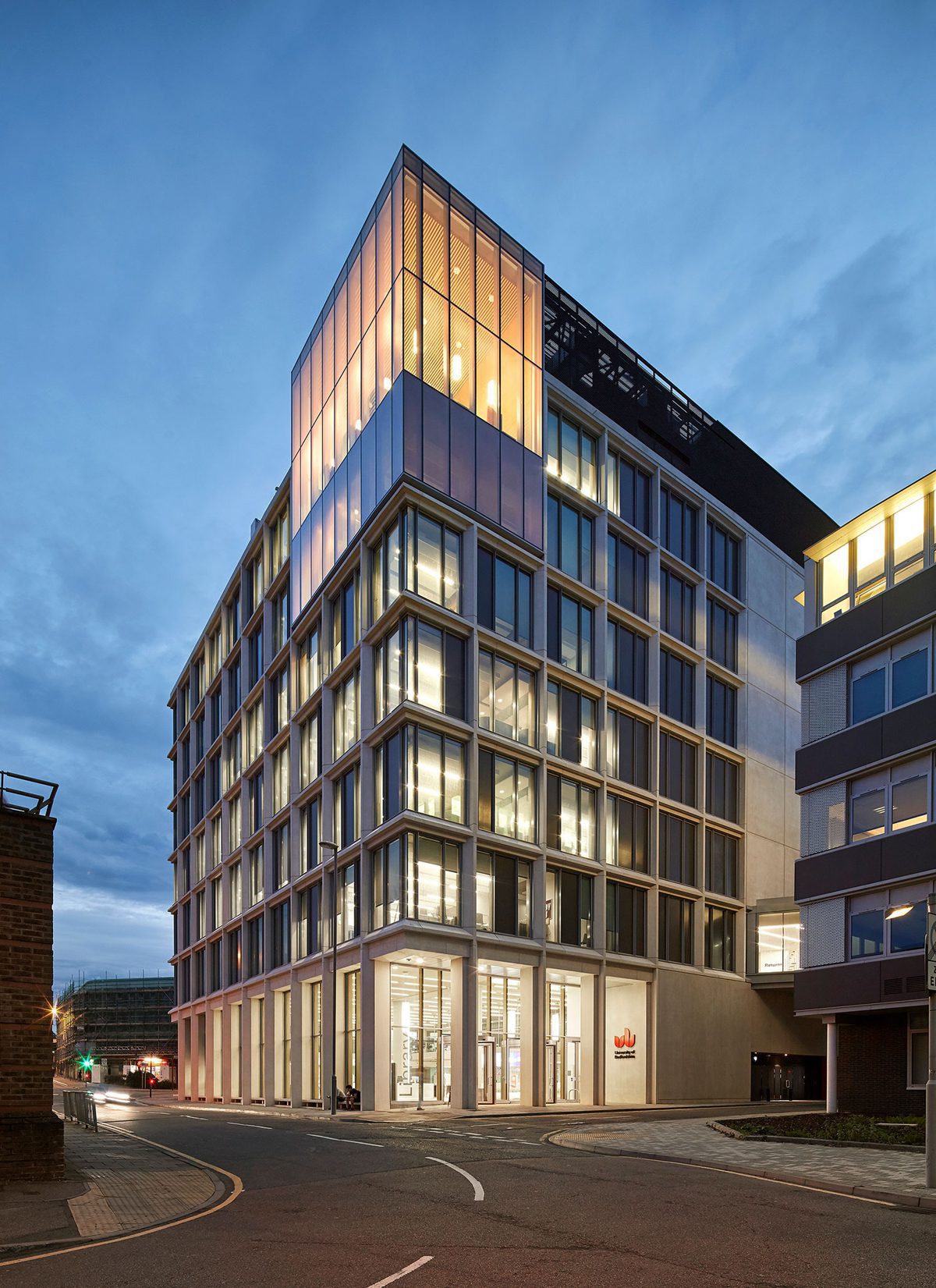MCW Architects has completed a new library for the University of Bedfordshire
Forming part of the regeneration of University of Bedfordshire’s Luton town centre campus, the £25m, BREEAM Excellent-rated library by MCW Architects includes training laboratories, presentation rooms, group study spaces, an informal learning zone and cafe. The brief was for a structured, ‘traditional’ facility with books on shelves at the core, and a clear gradation of learning environments, from individual silent study areas to collaborative training/laboratory spaces, and a controlled archive.
The nine-storey, 7000-square-metre scheme includes a basement, housing 1850-linear metres of compact shelving as well as some plant to reduce pressure on the roof space. Located above the double-height entrance foyer is a suspended mezzanine accommodating study support and staff spaces as well as interview rooms. A bridge at first-floor level provides access to the adjacent Business School and Campus Centre. The structure, which is glazed along its northern face, can incorporate informal seating, an exhibition space and media wall.
Ground, mezzanine and first-floor plans; section
Designed to promote easy navigation, each of the upper floors are split into three distinct zones: principal open plan space, study wall, service and circulation core. The central zone houses a block of open book shelving set under a coffered concrete ceiling. Quiet and silent study areas, as well as group study rooms are situated beyond the books along the south-facing ‘study wall’. The books themselves provide a means of acoustic and visual separation from the livelier communal areas around the lifts, stairs and print nodes.
A linear rooflight positioned between the book stacks and study wall allows daylight to penetrate down into the building through a series of stacked floor voids. Service spaces, including stairs, lifts and toilets are tucked in the northern corner of the plan to maximise efficiency. Glazed to encourage access and support good behaviour, the open-plan staff offices are located next to a dedicated staff lift and stair. A double-height corner room on the top floor can be used as quiet study space or meeting/function room for hosting events. Triple-glazed windows with a fine copper mesh create a beacon-like effect at night, communicating the 24/7 life of the building.
Precast concrete cladding is designed to form a simple, robust language externally. The vertical units feature alternating angled faces, ensuring good sightlines and a degree of solar shading. Double-height units clearly signal the entrance. Integrated benches are recessed at the back of the pavement along Vicarage Street, raising the public realm. All cills are heavily sloped to prevent pigeons from roosting.
The rooftop plant is concealed within a louvred screened enclosure and feeds into a pair of ‘book-end’ risers for both mechanical and electrical services. A combination of displacement ventilation fed via raised floor plenums and localised banks of chilled beams ensure a constant and comfortable internal environment. User controlled blinds fitted to all windows alleviate glare. The roof incorporates both sedum planting and a ‘blue’ area for rainwater attenuation. A PV array is located on a freestanding steel structure above the chiller units.
Additional Images
Credits
Architect
MCW Architects
Structure, services engineer
AECOM
Main contractor
Willmott Dixon Construction
Client
University of Bedfordshire































