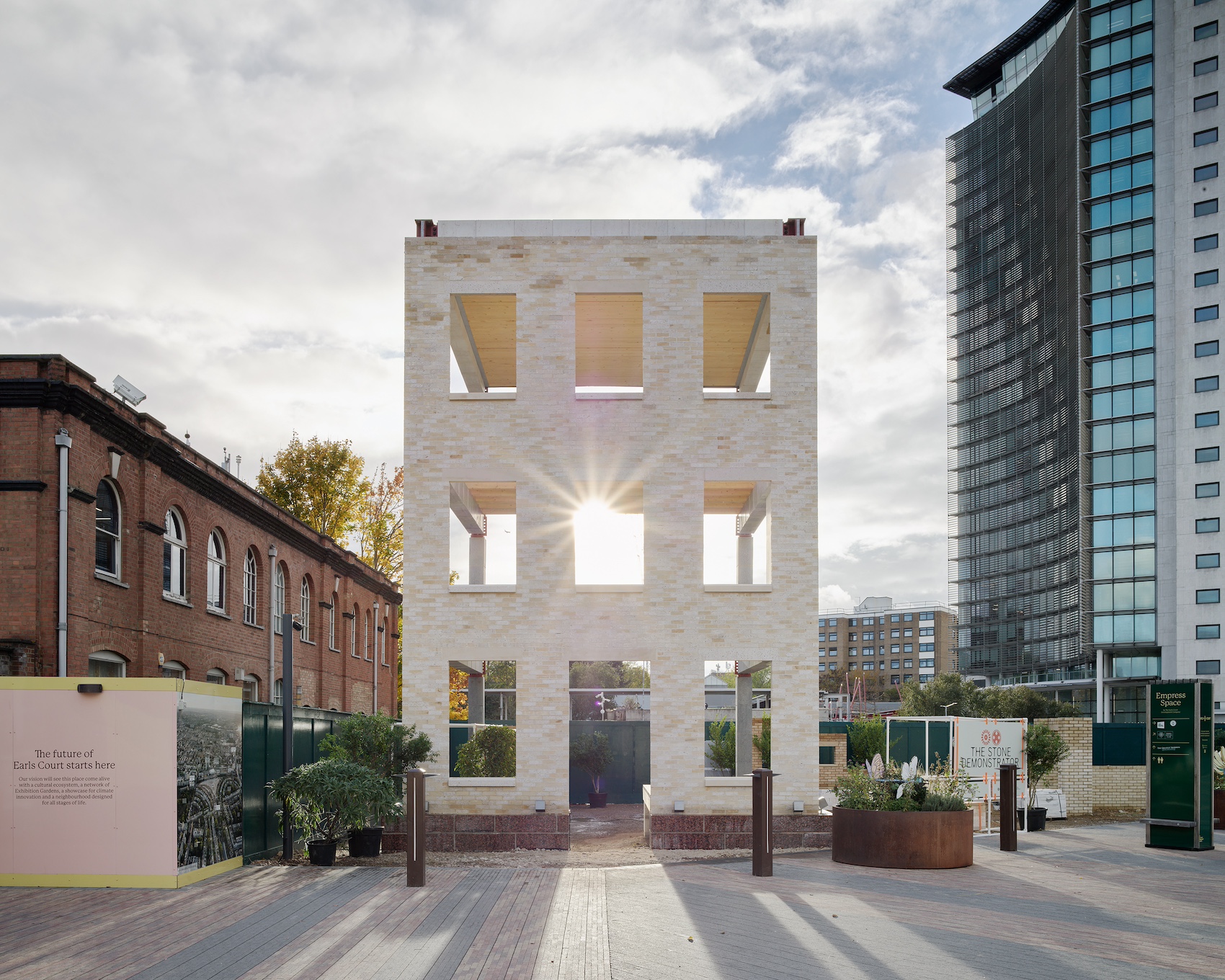Stone Demonstration
Jason Sayer2025-11-05T12:51:10+00:00Webb Yates, Arup, Groupwork’s three-storey prototype at Earls Court explores how pre-tensioned stone can replace carbon-intensive materials, reimagining the structural frame as a durable, low-energy and reusable system for the future of construction.













