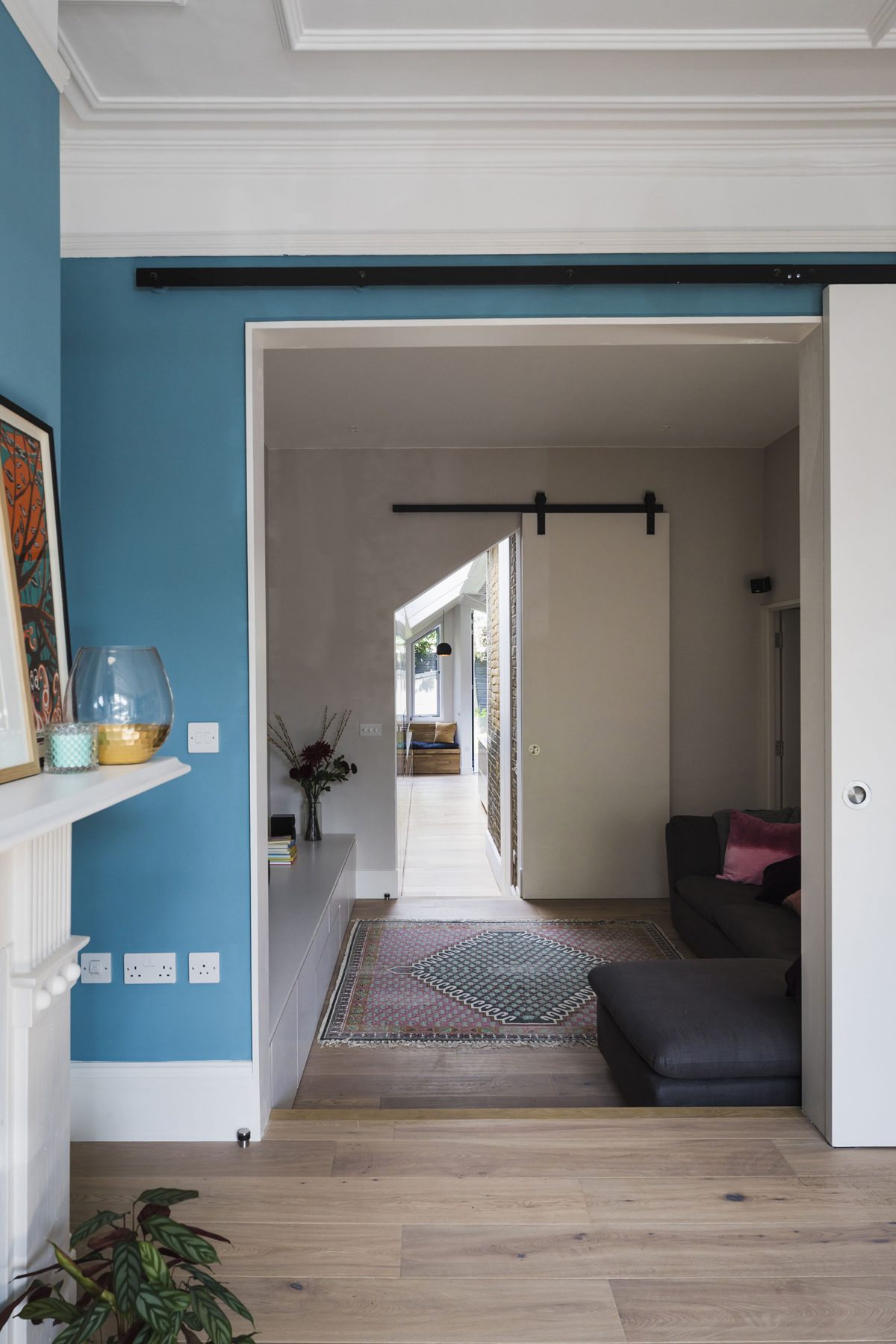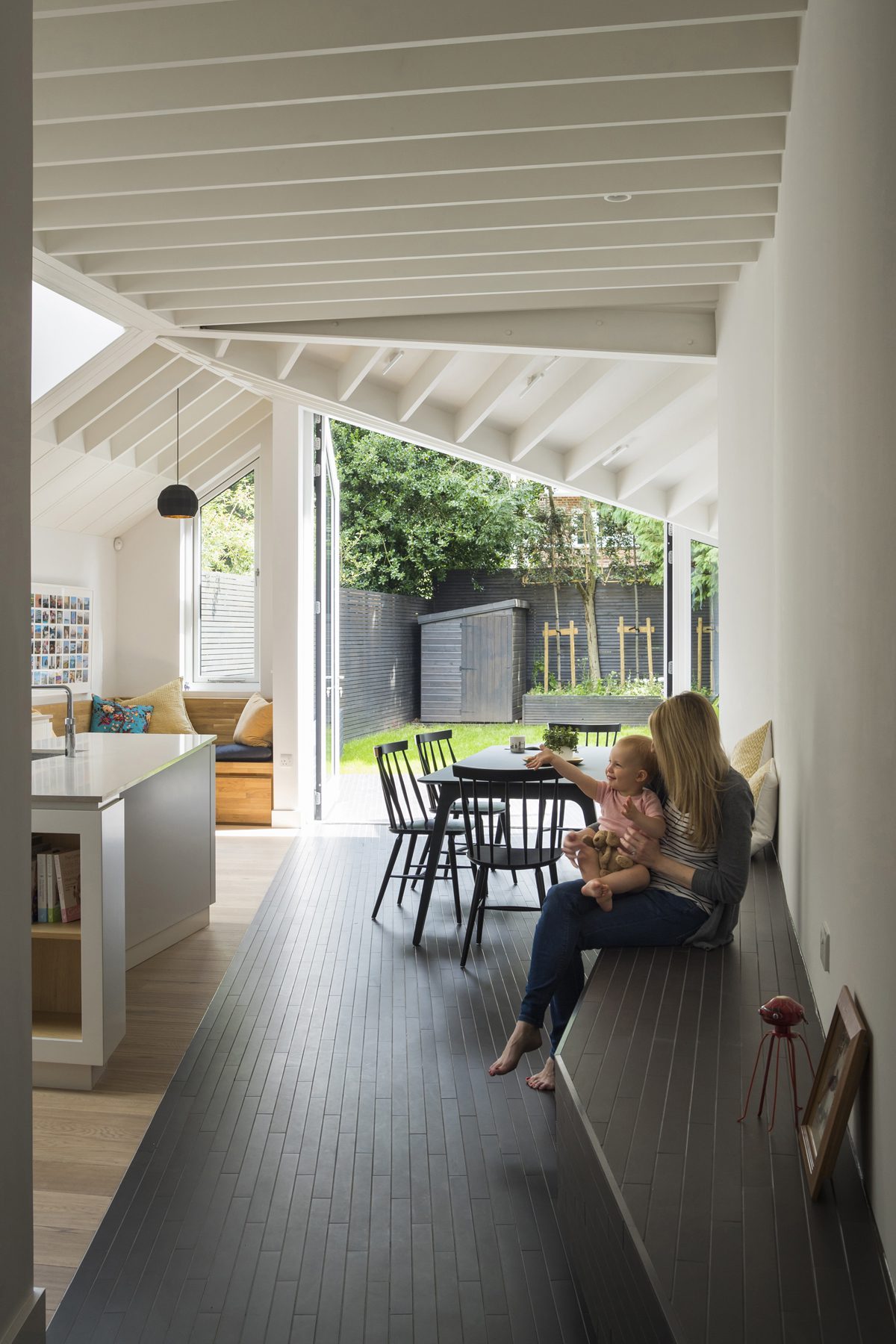Mustard Architects employs angled planes to introduce open, light-filled spaces to a family home
The new owners of an Edwardian home in south-west London found it hard to reconcile its dark interiors and cellular, disconnected spaces, with their desire for light-filled, free-flowing spaces that connected to the garden. Mustard Architects sought to remedy this with an extension and remodelling of the house, increasing its floor area from 152 to 211 square metres (including the garden landscaping), for a cost of £220,000.
From the front door the interior walls now open out, framing and expanding the view towards and the garden, connecting inside and outside. Tapering planes of tiled and oak floor finishes follow the angled hallway wall alignment through the large open-plan kitchen, dining and snug. These elements, which define and demark functional areas, extend out across the garden patio to form a raised flowerbed. The interior bench seating seems to pass through the glazing to provide exterior dining seating on one side of the patio, further enhancing the connection with the outside.
The conflict between strict planning restrictions concerning extension boundary heights and the clients’ desire for voluminous space led the architect to design angular roof planes that seem to hover above the kitchen, dining and snug. The steelwork, joists and rafters that would normally be hidden in a domestic extension were instead exposed to reinforce the sculptural qualities of the form and components. Long views and flowing movement connect the living room through the television room to the kitchen and snug. The highly insulated timber-frame construction, together with triple glazing and solar control film, help ensure a consistent temperature throughout the year, while also minimising energy bills.































