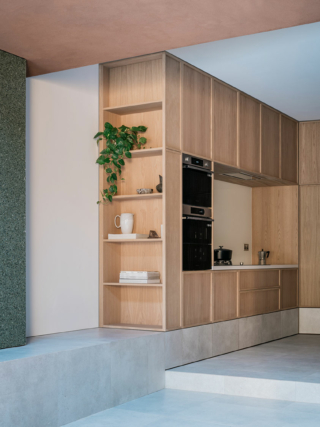ConForm architects has created a home filled with angular, textural surfaces as part of an extension in North London.

In Hampstead, North London, London-based studio ConForm Architects has extended a two-bed lower-ground flat, located at the base of a four-storey Victorian mansion block.
Protruding out into the existing garden, the extension angled walls riff on the bay windows found on the front elevation of the terrace, being developed, say the architects “as a contemporary canted bay.”
The aim here was to establish a better connection to the garden and the mature trees within, as well as address some of the inherited issues of the house, such as low ceilings and dark spaces.


“Our proposal extends the living spaces out into the rear garden and introduces some of the detail and historical proportionality from the front façade,” described ConForm director Ben Edgley in a statement on the project. “The pedimented roof plane is a textured datum with angular rooflight openings allowing light deep into the living spaces. Below, angled columns formed of stone contrast with the textured plane above that in turn sit on a terrazzo base which forms the lowered floor to the extension.”
Dubbed “Terzetto” the 98 square-metre property is defined by its colour and textural qualities. Green terrazzo columns rise up from a concrete tiled plinth and prop up a clay toned plaster roof plane above, bringing the garden patina into the living areas of the home.
In fact, glimpses of the garden can be garnered immediately upon entry to the house via curated views from the hallway and through rooms, achieved with the aid of clerestory windows and glazing, with further light let into through a sequence of skylights.
Such a move was also in line with client Muzammil Hajee Abdoula’s desire to reorientate the home by positioning the living spaces toward the garden, allowing them to make the most of the bedrooms, and allow for a guest space, for added value. A clerestory window in the bedroom to the rear of the house (the other looks out the front bay window) provides direct views to the garden and facilitates natural ventilation. Space for a guest room, meanwhile, was created by adding a concealed three-leaf pocket door of which extends through the living area, allowing the option to close off the additional guest bedroom or create a snug when needed.


In the kitchen, light oak cabinetry has been added, in sync with earthy material palette established earlier, with a plinth serving as a visual link between the kitchen, hallway, and patio along a unified datum line.
“Terzetto came together through a unique series of discussions and contextual workshopping, and I enjoyed seeing how their design process was engaged in this way as a team,” said Abdoula in a statement. “ConForm listened to every aspect of my brief, and took it two steps further. My new home is private and tranquil, yet surprising and vibrant. I look forward to seeing it adapt with time.”
More images and drawings
Credits
Client
Muzammil Hajee Abdoula
Architect
ConForm Architects
Interior design
ConForm Architects
Structural engineer
Constant SD
Main contractor
DN Construction
Principal Designer
Simply CDM
Stylist
Alma + Midori
Clay Plaster
Clayworks
Terrazzo
Diespecker
Joinery
Interfusion Joinery
Tiles
Architile
Timber floowing
Timber flooring
































