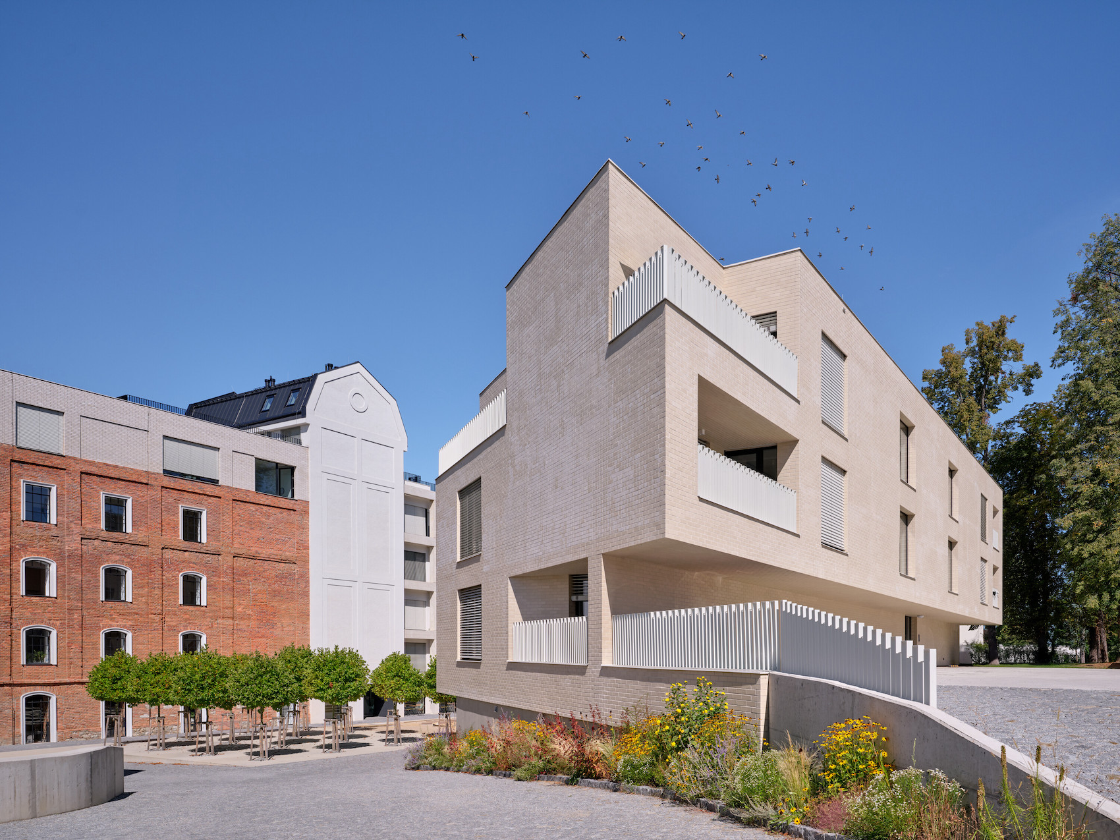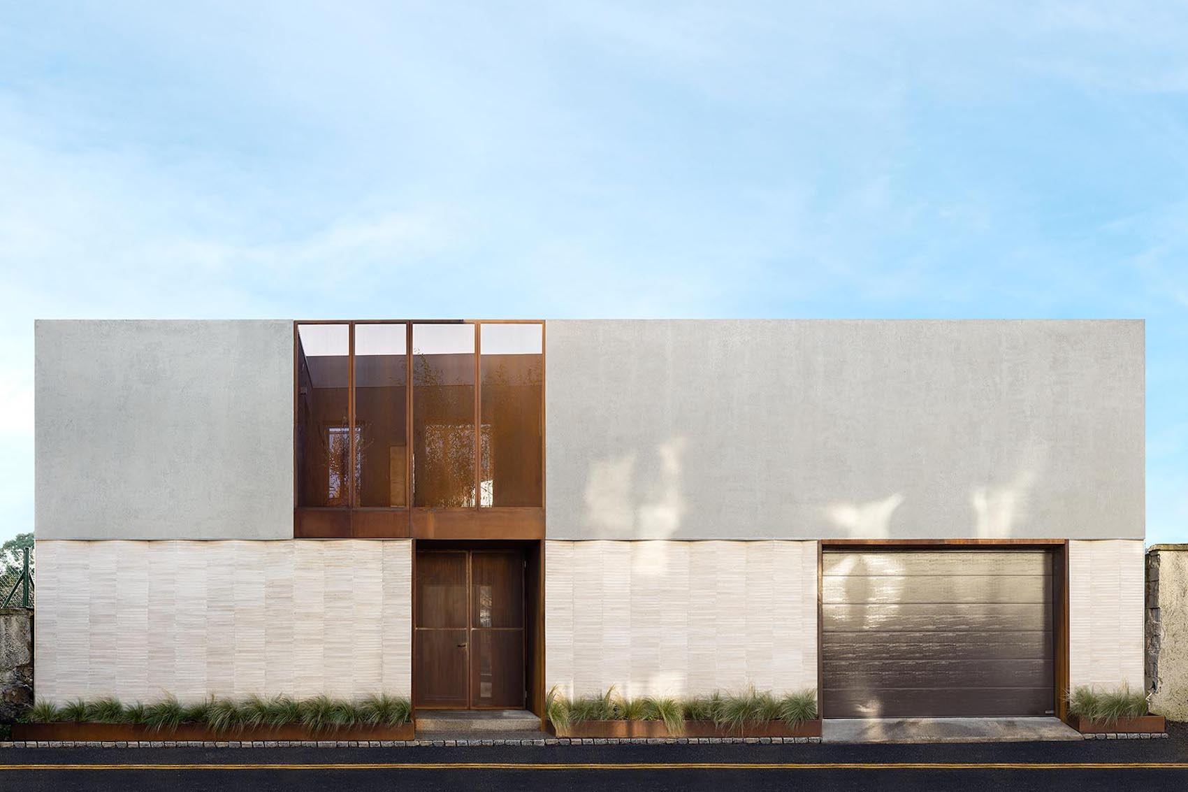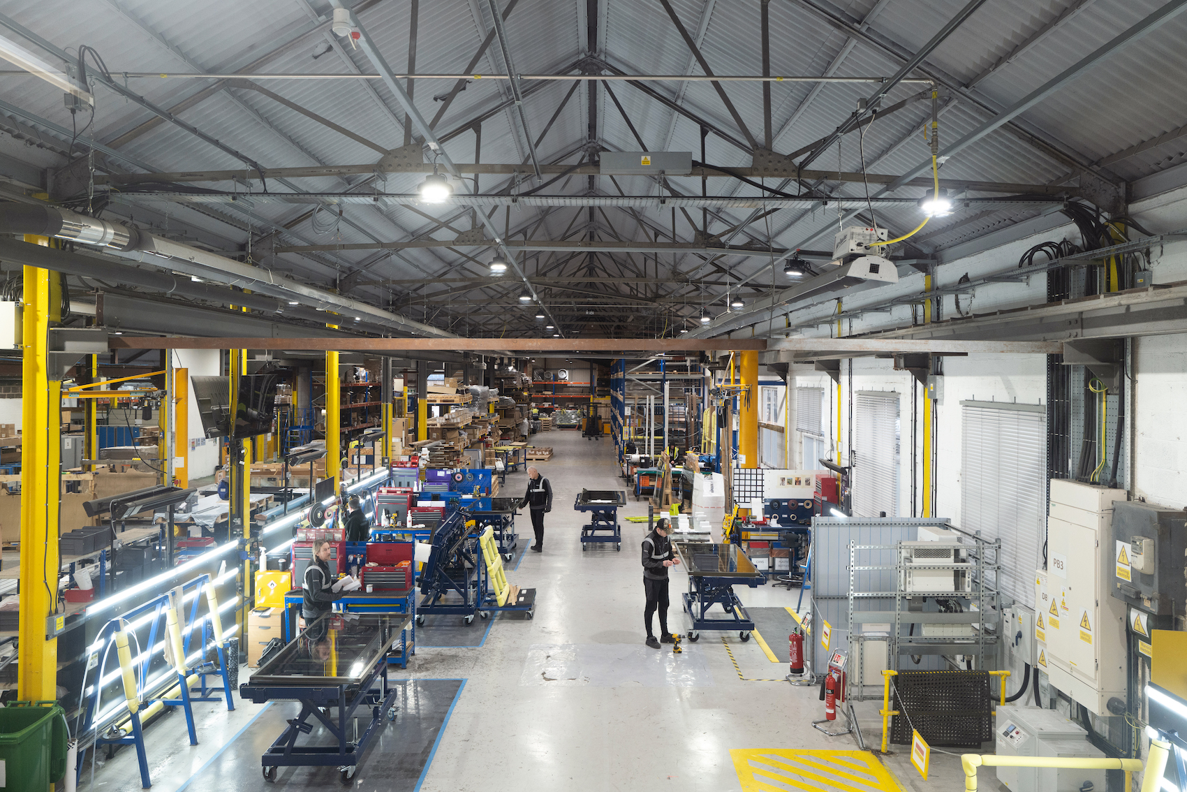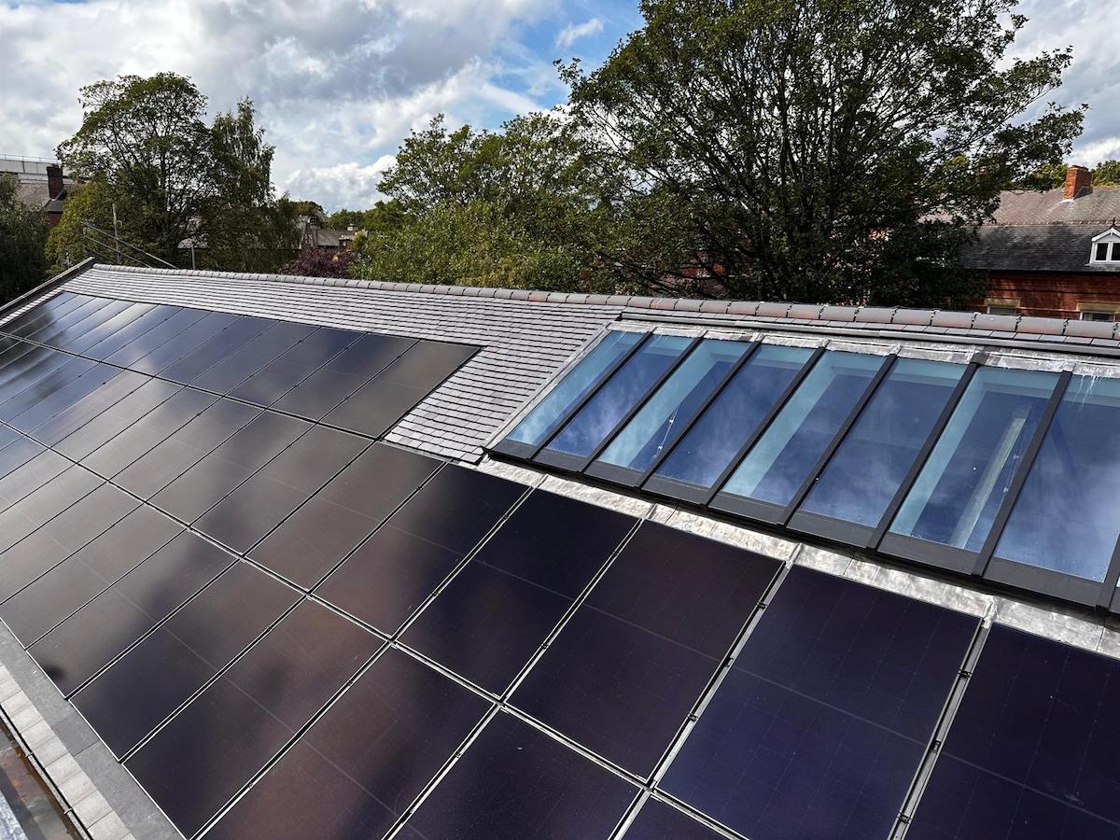Guaranteed waterproofing products from Radmat play a key role at Europe’s largest biomedical research facility.
In association with![]()
Photo: Jon Lucas
The Francis Crick Institute in Kings Cross, London is a state-of-the-art biomedical research facility that exemplifies innovative design and complex engineering. Completed in 2016, the institute was developed as a collaboration between major research organisations, including Cancer Research UK and University College London (UCL), with the aim of advancing scientific understanding of health and disease. Designed by HOK and PLP Architecture and constructed by Laing O’Rourke, the building spans 980,000 square feet and houses specialised laboratories and collaborative spaces for over 1,500 scientists.
David King, HOK’s lead architect on the project, remarked, “The Crick is a building designed to break down traditional research barriers. Its architecture promotes the interdisciplinary work needed to tackle some of the biggest challenges in health and disease today.” Five years ago, the Crick’s Clinical Research Director, Peter Ratliffe was awarded the Nobel Prize in Physiology or Medicine, alongside William Kaelin and Gregg Semenza, for the discovery of how cells sense and adapt to oxygen availability. This design philosophy was crucial in developing a building that meets both the technical requirements of a research facility and the collaborative aspirations of a leading scientific institute. The Francis Crick Institute’s design incorporates a range of features that support its mission of interdisciplinary scientific research.
The building spans 980,000 square feet (91,000 square meters) and rises to 46 meters (151 feet) in height across 12 floors, including six above ground and six below ground, housing labs, collaborative spaces, and administrative areas. Its open layout encourages collaboration, a core philosophy of the institute. The building is equipped with highly specialised laboratories, including those for bioinformatics, genomics, and imaging, with strict vibration control and containment measures essential for sensitive research. The lab spaces are flexible and modular, designed to be easily reconfigurable to meet research needs, and the open lab structure fosters knowledge sharing and collaboration between different research teams.
Photo: Jason Hawkes
Sustainability at its core
Sustainability is a core element of the building’s design, incorporating energy-efficient systems, extensive natural lighting, rainwater harvesting, and brown roofs, all aimed at reducing the building’s environmental footprint. The building integrates communal spaces, such as atriums, open staircases, and lounge areas, to encourage spontaneous interaction among scientists from different disciplines. The architecture is distinguished by a curving roof with natural timber accents, which enhances the building’s visual impact while helping it blend into the surrounding landscape. Positioned near St. Pancras International, the institute also benefits from strong transportation links, facilitating collaboration with scientists globally.
The unique shell structure is reinforced with a steel frame and concrete, providing the strength necessary for roofs to manage stormwater and support biodiversity. The building incorporates brown roofs, where wildflowers and plants can grow and bat boxes that encourage wildlife, support local biodiversity, manages stormwater, and reduces runoff. Additionally, the roof is designed with energy-efficient materials that help regulate internal temperatures, reducing heating and cooling costs. The roof not only serves as a visual element but also contributes significantly to the building’s sustainability and environmental integration, helping the building achieve a BREAMM excellent accreditation.
Integral to the roof structure is the waterproofing. Radmat’s PermaQuik Hot-Melt Monolithic Waterproofing System ensured a watertight seal with a 40-year guarantee and BBA Certification for the “design life of the building on which it is incorporated.” The PermaQuik waterproofing system ensured the main roof areas, terrace and brown roof will remain watertight for its lifetime. ProTherm G XPS X 300 SL insulation was installed above the waterproofing.
Photo: Jason Hawkes
The Francis Crick Institute stands as a model of innovative design in biomedical research, merging cutting-edge architectural features with functional research space. By integrating sustainable design elements with state-of-the-art labs, flexible workspaces, and collaborative areas, the building fosters the interdisciplinary research necessary to tackle complex health challenges. Its unique roof design, along with other environmental features, enhances both the aesthetic appeal and ecological footprint of the building, making the Francis Crick Institute a key milestone in the future of scientific research facilities. Radmat’s PermaQuik Hot Melt Waterproofing system will ensure the roof structure’s integrity for many years to come.
Architects: HOK and PLP Architecture
Main Contractor: Laing O’Rourke
Radmat Products used:
PermaQuik PQ6100 Hot Melt Bitumen Membrane
PQ2017 Reinforcing fabric
PQ2061 Detailing Membrane
EshaFlex 370 FireSafe SBS modified bituminised cap sheet
Radmat 370 RootSafe bitumen-based waterproofing membrane, with anti-root treatment
Protherm XPS X MK Water Flow Reducing Layer
ProTherm G XPS X 300 SL Insulation
Contact Details
For more information, please email or visit the Radmat website.
















