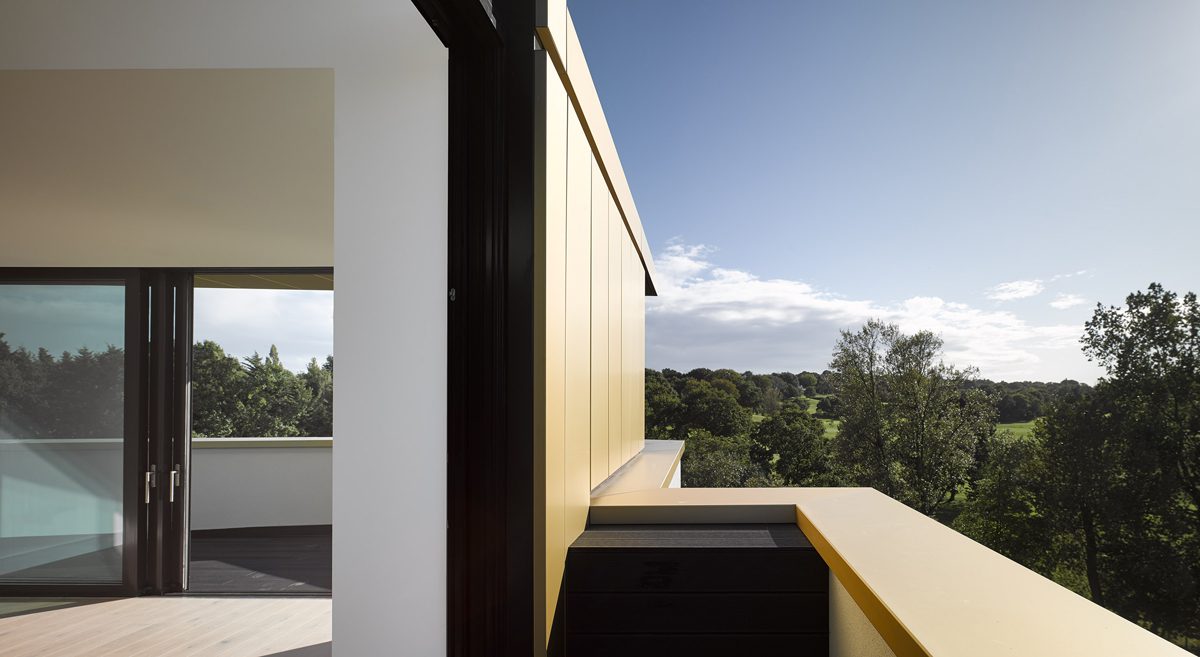Daykin Marshall Studio’s new angle on a traditional urban housing type
Located near the southern end of the busy A1 road at the north edge of Highgate Conservation Area, Bishops Wood Court, designed by Daykin Marshall Studio, replaces a pair of semi-detached houses. Intended to rework the traditional ‘mansion block’ typology, the design draws on the contrasting context of the busy road at the front and the quiet idyll of a golf course behind.
The four-storey, north-facing street facade responds to the red-brick, bay-windowed mansion blocks that characterise this stretch of the road. Patterned Flemish bond brickwork, making use of the traditional English technique of incorporating ‘burnt’ headers, overlays the ‘cranked’ sculptural form. The angled reinterpretations of bay windows enliven the frontage, allowing oblique views and admitting east and west light to the bedrooms. Acoustic double-glazing ameliorates traffic noise, and a background MVHR ventilation system supplies fresh air without the need to open windows.
A central recess in the facade contains the main entrance and canopy, with circulation spaces above. The tenement arrangement features a single-level apartment on each side of the circulation core at each level. A penthouse diverges from this, spanning the entire fifth floor, and set back to minimise its impact and provide a series of terraces. The penthouse is clad in anodised aluminium panels to form a facetted, light gold ‘crown’ that echoes the brickwork below. Living spaces are on the south side to benefit from views over the golf course. This facade is finished in white brick in contrast to the street frontage, reflecting the brighter aspect and referencing the white concrete balconies that are a prominent feature of the adjacent 1930s ‘liner’ housing blocks.
Each apartment has a large recessed balcony or terrace with filigree gold-coloured balustrades that ‘stitch’ in and out of the façade, ‘weaving’ the fabric of the penthouse into the white brickwork. This facade is also angled, both for visual relief and to maximise the floor area of the balconies.






























