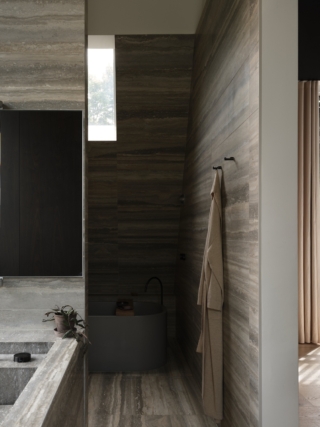Canadian practice Batay-Csorba Architects’ residential project in Toronto’s High Park neighbourhood reinterprets the traditional Edwardian gable home with a sculptural, monolithic composition.
Toronto studio Batay-Csorba Architects has completed ‘The Westminster Residence’, a new dwelling located on a corner lot in Toronto’s High Park neighbourhood. The house’s unique form is a response to its historic Edwardian context, reimagining the archetypal gabled form. Conceived as a trio of dark, monolithic figures, the structure balances weight and levity: a grounded, brick-clad base supports a dramatically steep terracotta roof, under which cathedral-like spaces unfold.
Sectional axonometric drawing showing how different rooms make alternative uses of the home’s steeply sloping roof.
The oversized roof creates an attic-like experience – albeit one with generous, light-filled interiors. Its compact footprint is countered by a soaring, asymmetrical roof volume, punctuated by top-lit skylights that accentuate the lofty spatial quality. To the west, a tall dormer meets the ground, reinforcing the house’s sculptural presence, while an east-facing dormer is cantilevered, seemingly hovering above the carport.
This floating covered porch extends from the side yard beneath the cantilevered roof, creating a semi-sheltered outdoor space that blurs the boundary between home and garden. Above, the primary bedroom expands into a tall dormer, its private balcony screened by a twenty-foot-high brise soleil, offering a secluded retreat amid the dense urban fabric.
The project’s atmospheric quality is amplified by material choices too. The exterior palette draws from a restrained yet highly tactile selection of materials: rough terracotta roof tiles, hand-pressed brick, vertical brushed wood siding, and raw galvanised steel, all chosen for their ability to weather gracefully over time. The house’s entry sequence is articulated by a slender steel projection that serves as both threshold and enclosure, reinforcing the transition into its dark, compressed interior.
Inside, the interplay of contrasting textures and spatial compression is a hallmark of the home’s experiential journey. Dark-stained walnut, heavy unfilled travertine, and textured lime-washed walls establish a moody, cavernous atmosphere in the lower levels, offset by double-height spaces filled with soft, diffused light. Wide plank knotted oak floors and sheer linen drapery lend warmth and refinement, softening the stark material contrasts.
In the basement, a sunken courtyard carves out a private outdoor refuge, bordered by cast-in-place concrete retaining walls and floating pavers. Adjacent, an acid-etched concrete patio hovers over the sloping landscape, its linear slot drain subtly integrating with the structure. The home’s relationship to its site is further emphasised through a low-maintenance sedum landscape, designed to evolve organically over time.
Credits
Architect
Batay-Csorba Architects
Interior design
Batay-Csorba Architects
Mechanical and engineering consultant
Elite HVAC Designs
Landscape
Gravenor Landscape Design
Arborist
Davey Resource Group
General contractor
Whitaker Construction
































