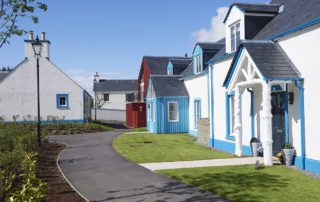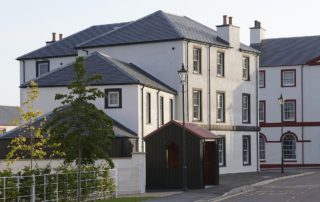A new town in Scotland provides a model that others should follow, says John Melvin
We are reminded almost every day of the government’s determination to support the building of 300,000 new homes a year – no doubt a political response to the fact that for many, home ownership is a dream that is increasingly out of reach. Loans to first-time buyers and stamp duty holidays merely aggravate the problem, heating up demand without increasing supply. The government is correct in recognising that the solution must lie in the planning system which it seems determined to reform.
Its White Paper, ‘Planning for the Future’, which was published in August, invited comments on proposals to overturn the current planning system that was born of the 1947 Town & Country Planning Act. While these proposals promise to put ‘beauty’ and a sense of place at the forefront of government thinking, there appears to be little or no suggestion of a return to that outstanding tradition of garden cities and garden suburbs for which Britain has long been admired. The Secretary of State, Robert Jenrick, should reflect on the success of settlements such as Hampstead Garden Suburb and Welwyn Garden City, and even dare one say our post-war New Towns.
Plan: 1. Town Hall / Place of Worship | 2. Supermarket | 3. Primary School | 4. Secondary School | 5. Police, Ambulance, Fire Station | 6 . Hotel | 7. Community Leisure / Pool and Secondary School Sports Facilities | 8. Tornagrain Park | 9. Health Centre | 10. Train Station | 11. Inverness Airport Business Park | 12. Allotments
He could also learn much from the town of Tornagrain in Scotland, now being built between Inverness and Nairn. Although construction only started in 2015, architecturally it is already a considerable success with a wonderful sense of place and repose. When it is completed, it could equal the legacy of Ebenezer Howard in the achievement of a rounded and balanced community of great distinction.
Tornagrain came about because of the growth of Inverness, which has expanded by one third in the last 15 years. The Highland Council realised that any new growth needed to be planned, not just to protect the neighbouring communities but to safeguard the surrounding countryside.
The site chosen for the new town has very good transport links, both road and rail, and also proximity to Inverness airport. The land has the advantage of being owned by one landowner, the Earl of Moray. He was insistent that any new town should embrace all the best ingredients of an urban settlement, which he saw as being a balance between housing and industry, and between leisure and commerce, together with education and civic administration. There should good social facilities as well as a generous provision of open spaces, and these should conform to a development plan. Unusually for a landowner, he did not farm his new town out to a developer, but retained the responsibility for its execution.
Scotland has a long and splendid tradition of planned towns, but Lord Moray was determined to explore all the very best modern examples of planned settlements, and conducted research in both Europe and the USA before inviting the American architect Andrés Duany of DPZ to draw up a masterplan and prepare and conduct a charrette, in 2006. Duany took four months for this exercise in public consultation, with about 600 members of the local community attending the charrette, along with the many obligatory consultants and other experts from around the world.
This exercise in local democracy with an element of public design process has undoubtedly been one of the factors in its subsequent success.
The Moray Estates appointed Ben Pentreath & Associates to develop the masterplan for Phase I. Pentreath had been involved in the charrette and was experienced with the quality of urbanism that the Estate aspired to. It follows the principles of New Urbanism espoused by Andrés Duany, and reflects the long view of the development that the landowner is prepared to take. Quality of life is the overriding consideration, with all neighbourhoods within easy walking distance of local shops, a mix of housing tenures, and plenty of green space.
There is also ample provision for industry – the business park that lies adjacent to the airport is a valuable ingredient in the town’s success. A hotel was an early contribution. There is planned to be provision for a town hall and places of worship. Several schools are being phased in. A community and leisure centre are to be built, and police, ambulance and fire-stations are all part of the plan.
All home owners are subject to a covenant, and pay a maintenance charge for the care of open spaces, which eventually they will own corporately.
While the architecture is subject to a design code, the main concern has been the layout and structural form of the plan. Architecturally Tornagrain is a considerable success; it reflects all the characteristics of traditional Scottish vernacular, but nevertheless results in a robust ‘modern’ interpretation that is both disciplined and varied. It permits colour to relieve the white harling. While many of the buildings have relaxed classical details, there is more than a suspicion in parts of Mackintosh. The architecture also allows for that sense of play that Friedrich Schiller saw as an essential ingredient of our aesthetic experience and pleasure.
Tornagrain has already achieved much, and is a model that could be repeated elsewhere – it should not be allowed to become a solitary swallow without the promise of an eventual summer.





































