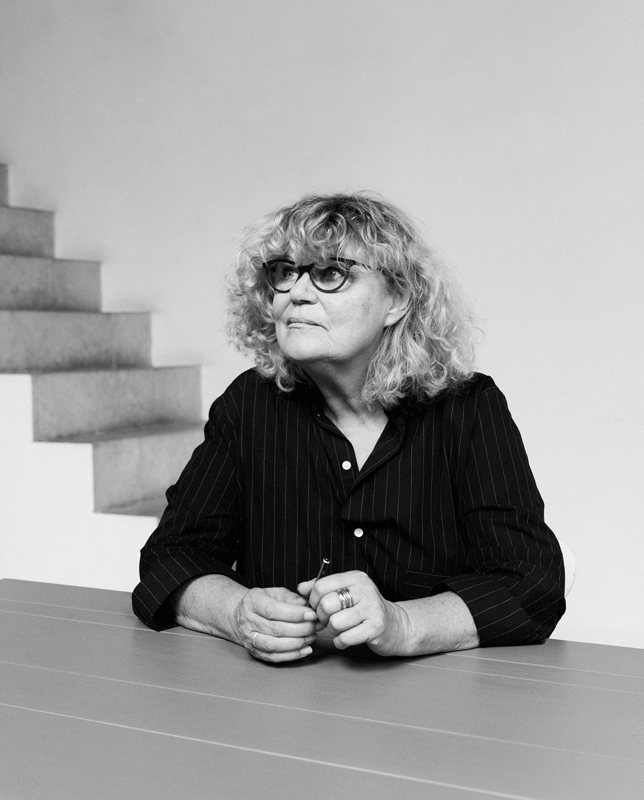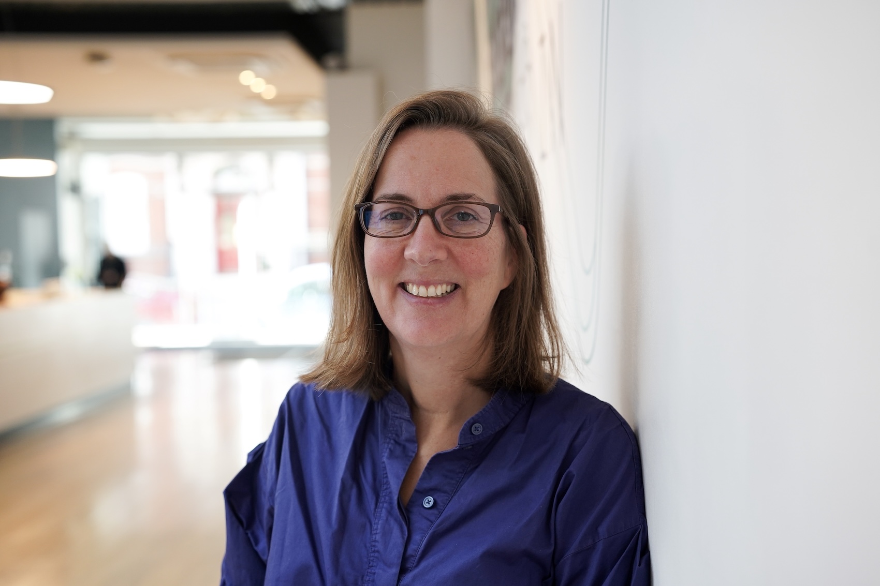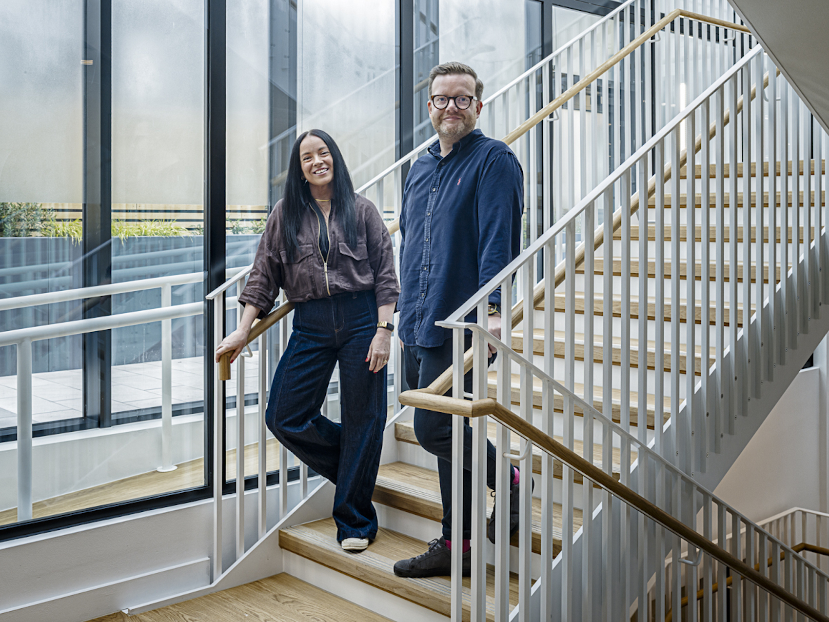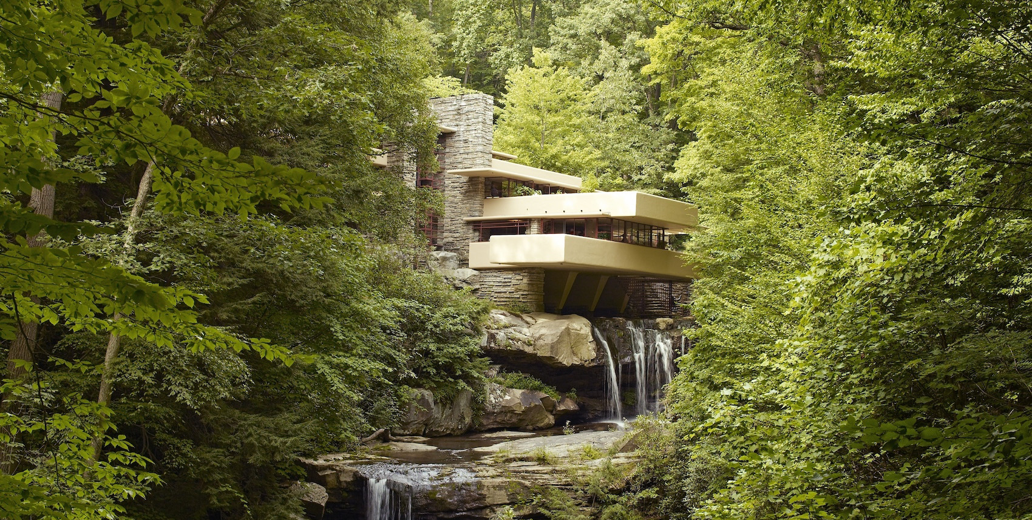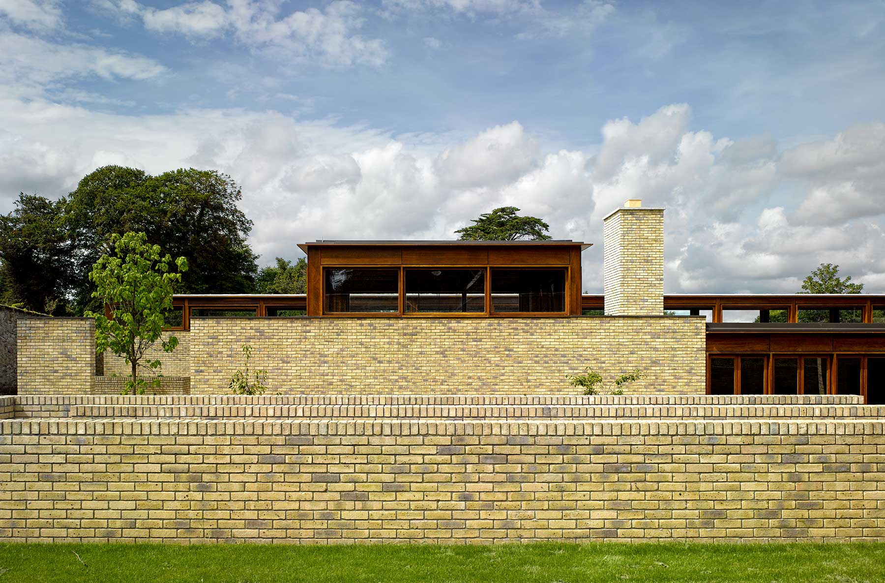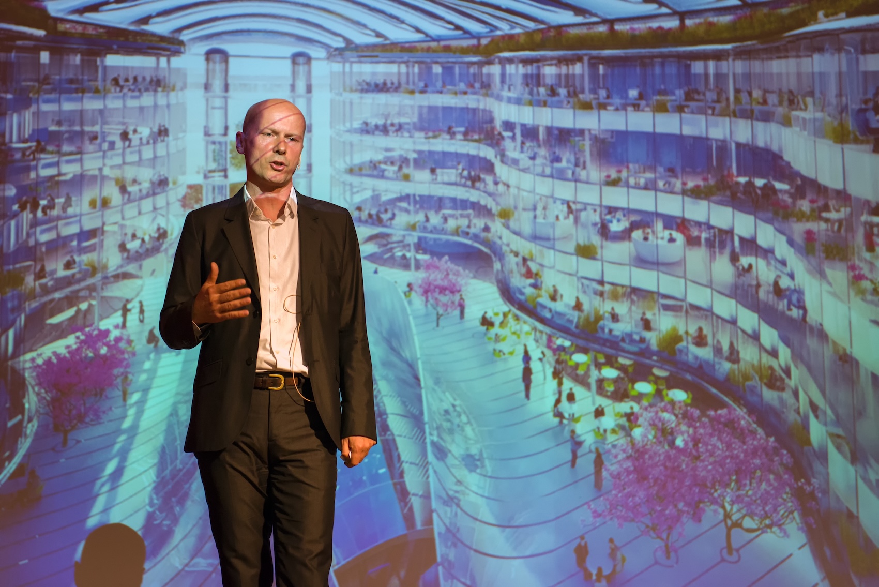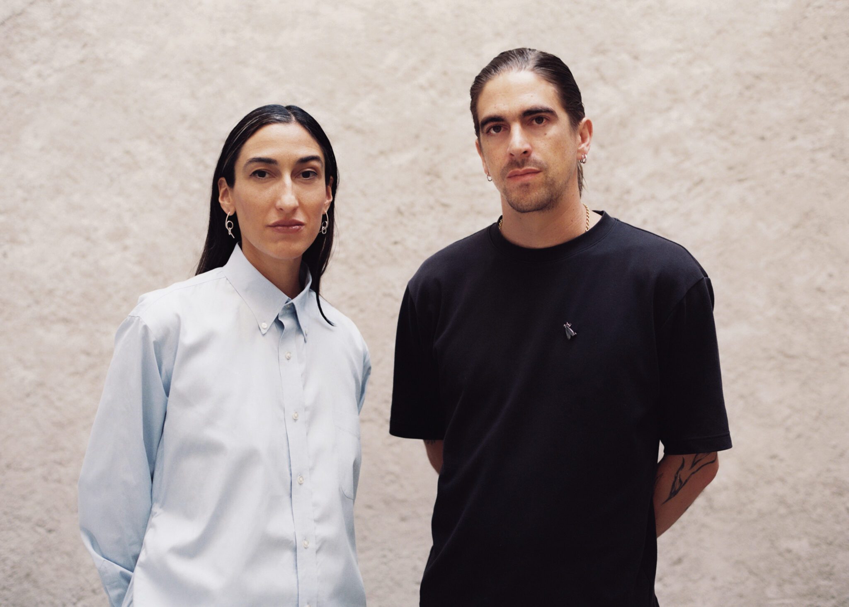Marie-José Van Hee talks to Louis Mayes about the role of sketches in the long process of designing her house in Ghent



“Sketching is the start point of architecture – the beginning of a story”, says Marie-José Van Hee as we look through the drawings that formed the basis of her own house in Ghent (1990-2000). “There’s so much evolution in this project – I had the time then; I could invent anything”.
Each sheet is a collection of thoughts, not an artwork but a rational drawing demanding a certain design response – the relationship between courtyard and interior, or iterative outlines of stairs – explored all at once through plan, section and perspective.
These drawings are not intended as objects to communicate ideas to others, but rather act as a manifestation of Van Hee’s thoughts: “It starts with lines and spaces in my mind – it’s just an imaginary world. I’m thinking about volume, but at a certain moment it needs to be drawn because it gets more and more precise”.
Tracing paper is an omnipresent and important medium, allowing drawings to interact with one another yet also reminding us of a narrative lost as the overlaid drawings are viewed apart.


The courtyard of Marie-José Van Hee’s own house (phs: David Grandorge).
You get the impression that Van Hee has control over the scheme in her imagination before the drawings are created. “Drawing is a way of concentrating”, she explains. “When I’m etching it’s more to feel the volumetric qualities than, say, the openings of the courtyard – it channels the chaos into clear lines”. While there are clear tectonic objectives behind many of Van Hee’s sketches – perhaps the position of a wall in relation to the existing tree, or how an interior faces a courtyard – others are more undefined, and test the spatial theories that Van Hee has developed internally.
Those theories are not easily defined: when looking at the sketches it is easy to attach to them what we know about Van Hee’s house as built, but in reality their complexity and nuances can only be interpreted by the architect herself, such is the layering and interaction between them. The sketches are tangible imprints of Van Hee’s independent thought process – figurative pieces shaped around a pre-existing idea. ‘“It’s not always about a kitchen or courtyard; sometimes it can just be space”. Colours, rubbing and etching suggest attempts at a new angle on the project, and reflect the thoughtful relations between mass and void in her work.
These sketches are tools to develop ideas but they also integrate influences during the design process. Van Hee talks about the memories brought forward by seeing a particular sketch done while travelling abroad. At the same time she is definitive that she is not interested in drawing what she sees in front of her: “I observe at that moment. I don’t design exactly what I see. But I keep that observation in mind”. As an example we could look to the courtyard of the Van Hee House, which was designed following a period in Italy.
Van Hee bears in mind current projects when observing a reference. Sketches aren’t used to draw the existing but instead as a tool to develop her own ideas. As she explains, “drawing is already a transformation of function in relation to the building I’m busy with”. References aren’t documented, but key observations are drawn into plans through multiple iterative drawings of Van Hee’s proposal.




Van Hee believes that the building which emerges is founded in the sketch since “there are always elements that you carry through from the beginning”, and the sketch is where the process began. These drawings – heavily invested with thought processes, memories and references – are highly charged pieces, and personal because of their intimacy with their author.
As projects develop, Van Hee’s drawings generally get more precise; colours and charcoal test further ideas, and yet the pen very rarely ties down the design. Van Hee describes sketches as “a passage, or manner, of thinking” and it is by the confrontation created through the process of sketching that the design is developed. This method of design is a function of Van Hee’s work. “The sketch isn’t made for throwing away afterwards; it’s made to progress the final design”, she states. In doing so, Van Hee shows the relevance of the relationship between imagination, sketch, design and building in her oeuvre


