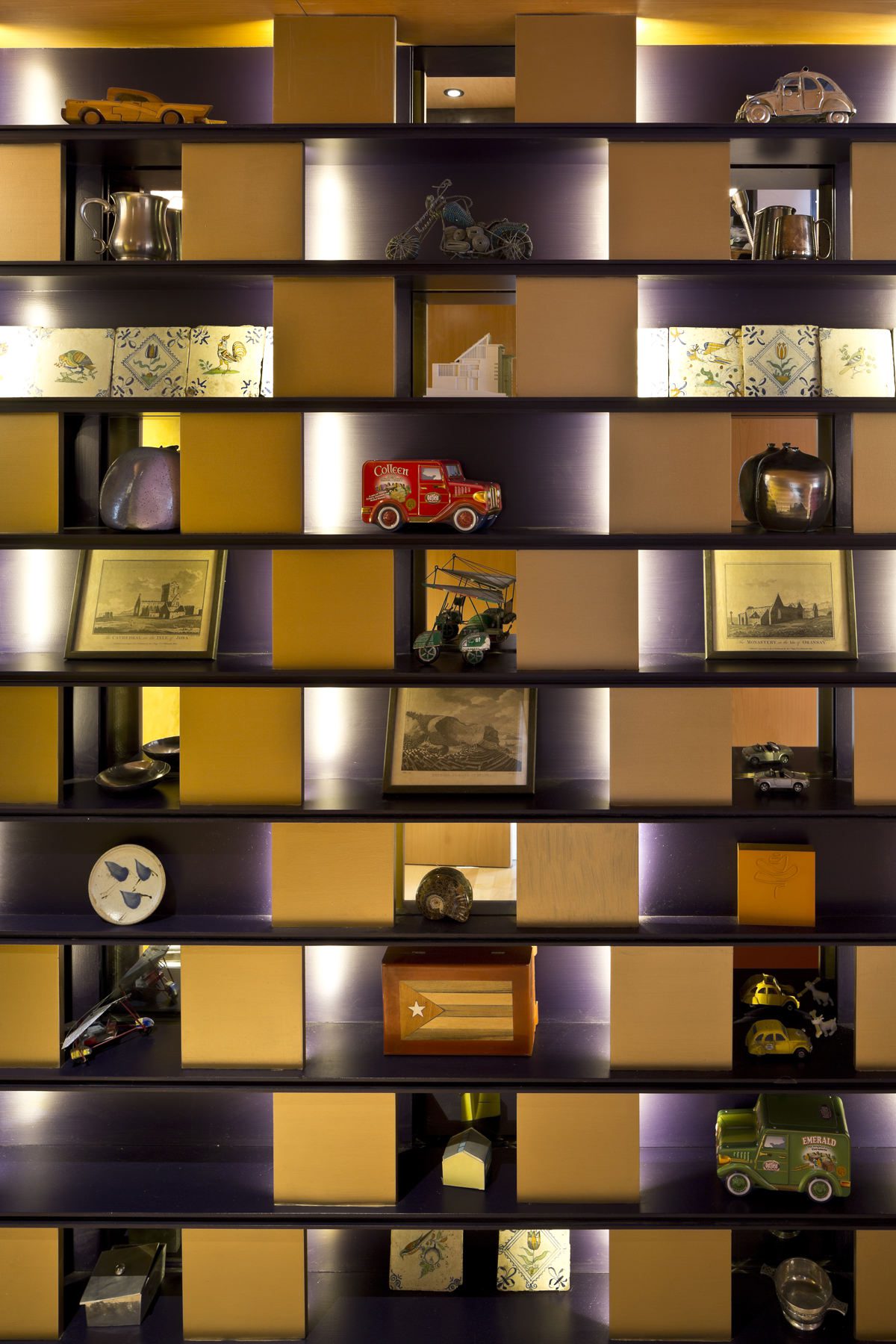Charlie Sutherland visits Richard Murphy’s meticulously crafted home, squeezed into a diminutive site in Edinburgh’s New Town
Architects who design their own houses often protest that it is a tortuous process – the endless terrain of possibilities curtailed by realities of cost fuelling a teasing self- doubt in the only person who can resolve these competing impulses. It is also inevitable that one will feel somewhat self-conscious that the results will be regarded as a definitive, almost autobiographical witness to the architect’s soul.
Richard Murphy’s house in Edinburgh is no exception, I’m sure. A very public proclamation, it sits in a fracture of the Edinburgh New Town fabric where topography, geometry and unreconciled property boundaries conspire to reveal an unresolved junction between the backs and fronts of two fine Georgian tenements.
While he first came to attention with Edinburgh’s Fruitmarket Gallery, Murphy has always declared he is more comfortable “up the alley and round the back”, with his houses down the city’s mews lanes, from the 1996 Stirling Prize-shortlisted Royal Terrace Mews onwards.
His house straddles the boundary between this mews world and the public face along its long axis, parallel to the street. Like a vaudeville performer dressed as a man on one side and a woman on the other, the two faces almost ‘ham up’ this difference. The street side is a posh version of the found ruin; fragments of ashlar stone defragment and float with orchestrated precision. On the other side, rubble stone underlines the status of the free-form rear facade.
The south-facing lateral facade is a steeply sloped roof. Rising to address the raw gable of the adjacent tenement, and dipping to respect the neighbouring garden, it adopts a rugged and aggressive profile in response to its significance when viewed from the top of Hart Street. Roof profiles are very rarely exposed in the streets of the New Town, generally being concealed behind facade parapets, but this roof takes on a heroic status in trying to reconcile the domestic scale with the tenement scale of the street.
Whilst the building’s external appearance is unmistakably Murphy, it still responds to its urban condition responsibly and is a respectful neighbour. On the inside, however, it is full-on party mode. The core of the house is a piano-nobile living space residing in the heart of the section. This is the fulcrum around which all the other spaces revolve, pivot and swing. Murphy has developed the idea of the dynamic section to a virtuoso level in this house, a sort of Soane Museum in reverse. But rather than descending through a world of mirrors and convoluted volumes, the spaces unfold vertically in a figure-of-eight dance, rising through the section.
Every moment on this route is thoroughly interrogated in terms of how light, space and illusion can be exploited through mirrors, flaps and sliding doors. At some points this seems almost disturbing – Murphy refers to his deft mechanism for dispatching logs to his basement behind the front door as his ‘Fritzl hatch’.
A moment of calm and introspection is revealed behind a large sliding screen at the end of the living space, where a miraculous homage to the Palazzo Querini Stampalia by Murphy’s hero Carlo Scarpa is reconstructed with Venetian-sourced mirrored tiles, concrete and a sonic rainwater fountain.
What is most notable about the two architectures – the outer and the inner –is that the dramatic statement promised on the outside never fully reveals itself internally, where a series of discrete cabinets jostle to organise themselves orthogonally within the defining wedged form.
The resulting poché – where the outer formal response is reconciled with the inner programmatic demands – is not massive nor fully lost space but fragile and thin and only a sliding screen or folding flap away from the conceit being revealed.
Despite its relatively diminutive size, Murphy’s house is in no way modest or discrete. He has evidently developed this project as a statement of his personal beliefs and as a kind of exemplar showcase of his skills, from identifying a site and using his powers as a communicator and advocate to convince Edinburgh planners that it could even be developed.
As one of only a very few contemporary private dwellings ever to be built in the eighteenth-century New Town, it confronts head-on issues of building in a World Heritage Site, and all the questions arising about a contemporary contextual response.
The house is also a fulsome statement about Murphy’s attitude to sustainability, building technology, invention and craft. From the letter box to the secret stone corner window (which might on occasion reveal a bathing Murphy to a wider Edinburgh), everything has been considered and fashioned meticulously. It is a real testament to the long-term relationship with Steve Evans of Inscape, a contractor Murphy has used from his very earliest work.
With this highly individual project, Murphy has put his money where his mouth is, neither of which seem in short supply on this project. It is certainly not a house one can easily ignore and so it is all the more surprising that this year’s RIAS/ RIBA awards jury didn’t see fit even to shortlist it.
Additional Images
Download Drawings
Credits
Architect
Richard Murphy Architects
Engineer
Create
M&E engineer
Max Fordham
Colour consultant
Linda Green
Contractor
Inscape joinery
Sandstone
Marshalls Stancliffe Stones
Mirrors and glass
Mark Smith Glazing
Ground-source heating
Eco Coil
Underfloor heating
Rehau
Photovoltaics
Solar World




































