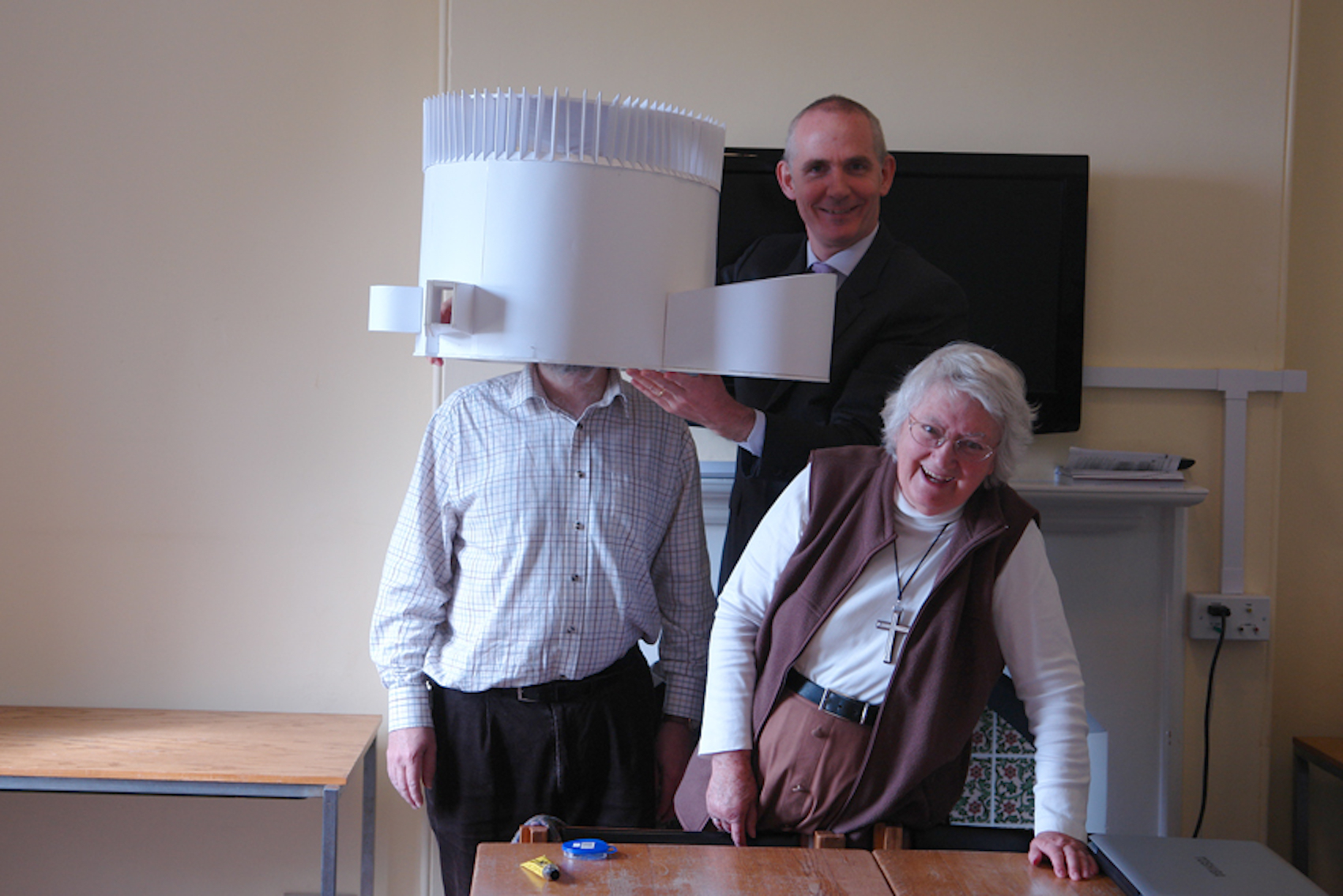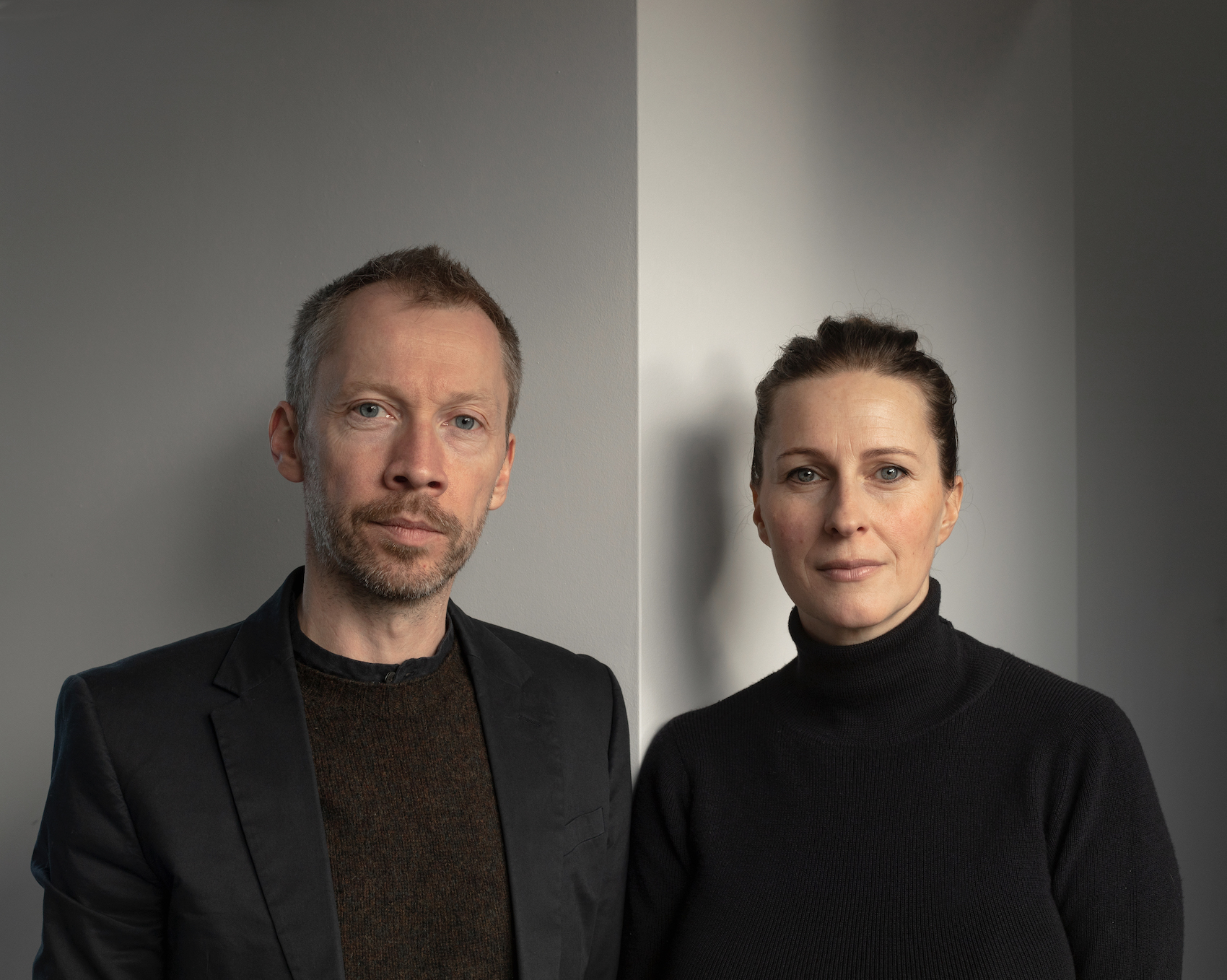Ungar Architects has completed a striking glass and zinc penthouse in north London
The penthouse forms part of a domestic refurbishment project in Hampstead, north London, designed by Ungar Architects. Conceived as an ‘urban treehouse’, the single-storey structure opens onto a generous terrace and accommodates a living room, which can adapted for use as a pilates studio.
The challenge was to maximise the panoramic view, while ensuring a degree of privacy for the occupants, explains the architect. The penthouse’s prominent location in relation to the other flats in the development meant that the rear of the structure needed to be solid, but the remaining three sides could be glazed. Its set back and height were also critical in relation to views from further afield.
The final design comprises a ‘floating’ curved structure, which assists with the set back, and softens the visual impact of the extension. A ventilated zinc-clad roof with minimum falls ensures a slim edge profile. The steel structure was welded and tested on site to ensure that building materials could be safely hoisted to the roof.
















