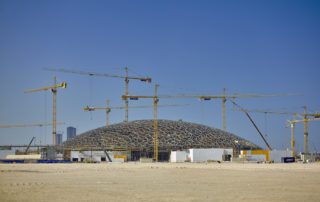Designed by Ateliers Jean Nouvel and Buro Happold Engineering, the Louvre Abu Dhabi is capped by a spectacular 180-metre-wide steel dome
The Louvre Abu Dhabi by Ateliers Jean Nouvel, HW Architecture and Buro Happold Engineering is sited on the north-west side of Saadiyat Island in Abu Dhabi. Inspired by traditional Arabian souks, the museum appears to ‘float’ on the island’s shallow inshore waters. The project, which includes galleries, conservation facilities and auditoria is topped by a 180-metre-diameter steel dome. Here, Buro Happold explains the process behind the complex, ambitious structure.
“The expectation was for the engineering to be world class and for the dome in particular to play a fundamental role in creating an iconic destination. It is the largest dome in the world supported on only four points, and the only long-span structure with a geometry of its kind.
The aspiration was for the dome to appear to float above the galleries, so it needed to be strong yet lightweight. Steel was therefore the natural material choice. The structure is supported at the four corners of a perfect square measuring 110 by 110 metres. The base pattern comprises a square surrounded by four triangles repeated many times over. Conceptual studies relating to geodesic domes were found to clash with this, because they consisted of triangles but no squares. The first models stripped the structure down to the base pattern alone, with following iterations adding elements to create the required force-paths and cladding support. Bespoke stiffness and strength-based optimisation tools were used to track and understand the performance of each stage, with a view to minimising weight. This approach unlocked the potential for the structure to be an integral part of the layering system, contributing to the architect’s ‘rain of light’ concept.
Dome under construction and axonometric view of roof patternisation
The final structure is a dome in form but not behaviour: it does not arch onto a circumference of supports. A triangulated, perimeter ring truss acts as a belt, preventing the structure from spreading (flattening). This generates an arching action across the dome, which supplements the bending strength of the space frame.
Aerial view and connection detail
The dome sits on four curved surface sliding bearings. In the event of an earthquake, the bearings shake, isolating the dome from movements below and limiting the lateral forces applied to the towers.
The cladding comprises eight layers of aluminium and stainless steel ‘stars’. The scaling and rotation of the geometric layers results in a random appearance. With regards to the visual effect beneath the dome, the architect produced maps showing where higher and lower levels of light were desired at plaza level. Buro Happold’s structure and facades teams then developed a tool for automatically varying the widths of the cladding elements to achieve the required transparency. This was undertaken for all eight layers – an area covering approximately 200,000 square metres.
Aerial view and axonometric drawing showing cladding density
In total, the dome consists of nearly 11,000 individual elements and more than 2000 connection ‘nodes’. Steel structure and cladding contractor Waagner Biro devised an off-site assembly process, where by the elements were formed into 85 super-sized steel components. During construction, the various sized elements were sited atop more than 100 bespoke temporary support towers.
With the structure fully assembled, the dome was lifted using temporary jacks located on the support towers. The bearings were inserted prior to the structure being lowered into its final position. Work then began on disassembling and removing the temporary towers.”
Courtesy of EarthCam


































