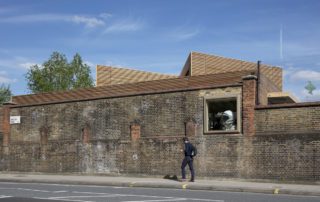A primary school science lab by AY Architects is designed to foster enquiry and experimentation
A standalone class-sized science lab for Eleanor Palmer Primary School – described by its designer AY Architects as a “wonder room for enquiry and experimentation” – has been carefully inserted into the playground of the compact north London school, slotting snugly between the touchline markings of the games area and the brick perimeter wall to the busy Fortess Road.
The roof form is modelled to pull is back from the Victorian brick wall to lessen its impact on the street, but two timber corners peek over the top, lending an intriguing character. This is augmented by a single square window punched into the brickwork.
Built for £330,000, the 75-square-metre lab is constructed entirely from timber, with sawn spruce beams, columns and joists in standard sizes, spruce and birch faced plywood built-in furniture and Siberian larch exterior cladding. “The structure and materials are fully exposed internally, making the architectural construction visible to young learners”, notes the architect.
The architects’ intention was not to make an additional classroom, but rather to add a new type of space, which could accommodate a variety of science-related activities for up to 31 pupils. The centre of the room is kept free of fixed furniture, and large doors opening onto the playground and a science garden allow activity to spill outside. The two long walls are lined with sinks, work surfaces, shelving and display. “During the design process we considered how architecture could be manifested through the means of the school curriculum: processes, forces, materials and living things”, says the architect. “We imagined that over time the building would become a repository of artefacts, instruments and constructions, like a contemporary room size cabinet of curiosities”.
The pair of triangular roof volumes allows extra internal height for experiments, and also bring in daylight and natural ventilation. The building’s design “is based on an integrated passive approach where the servicing is kept simple”, says the architect. “The objective was to create a comfortable environment where environmental factors generate a meaningful part of the architecture”.
Additional Images
Credits
Architect
AY Architects
Structural engineer
Price & Myers
M&E consultant
Richie & Daffin
Main contractor
IMS Building Solutions
Play equipment design
Electric Pedals, Unit Lab
Aluminium-framed glazing
Schueco
Siberian larch external cladding
Russwood
Plywood internal linings
Wisa-Spruce
































