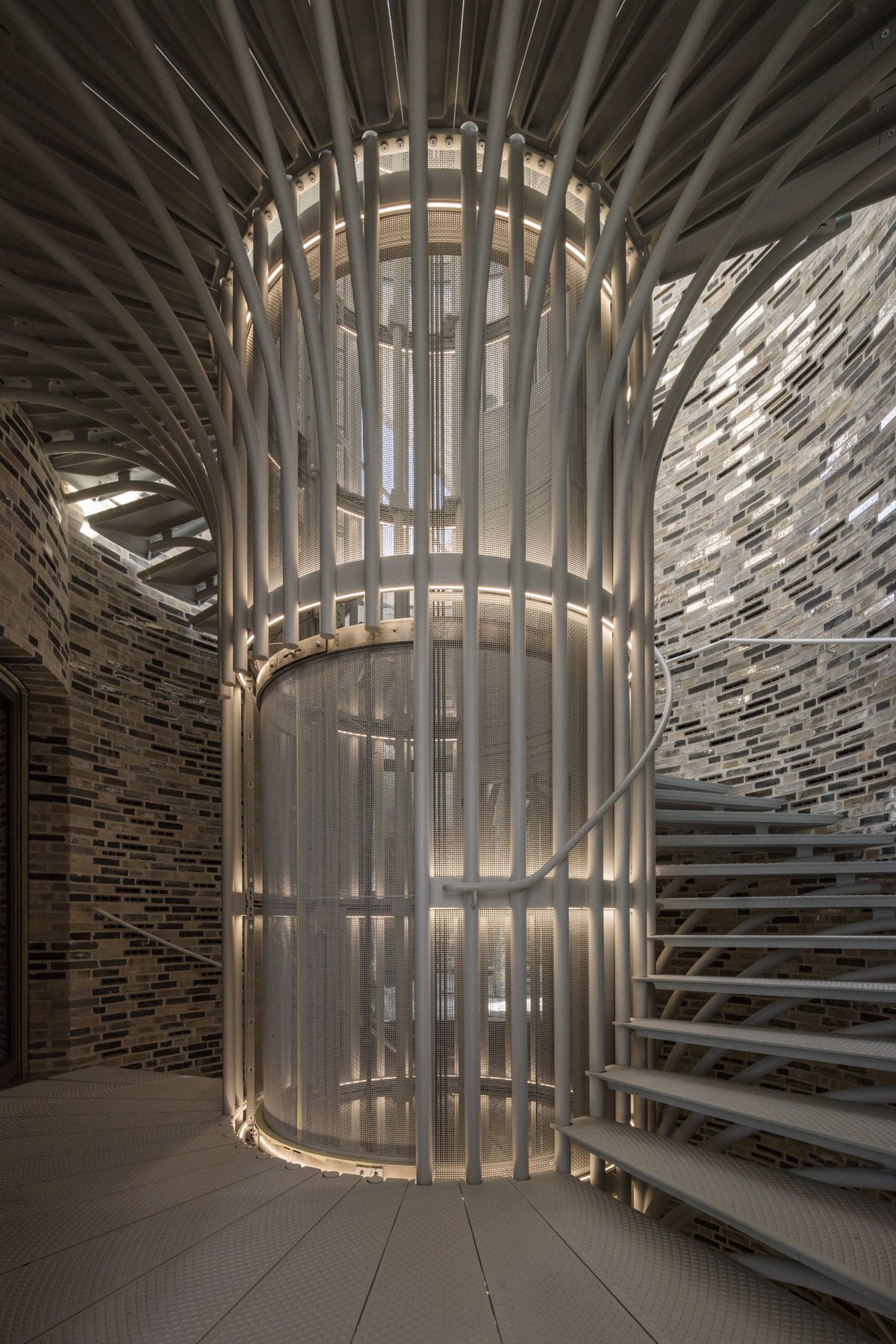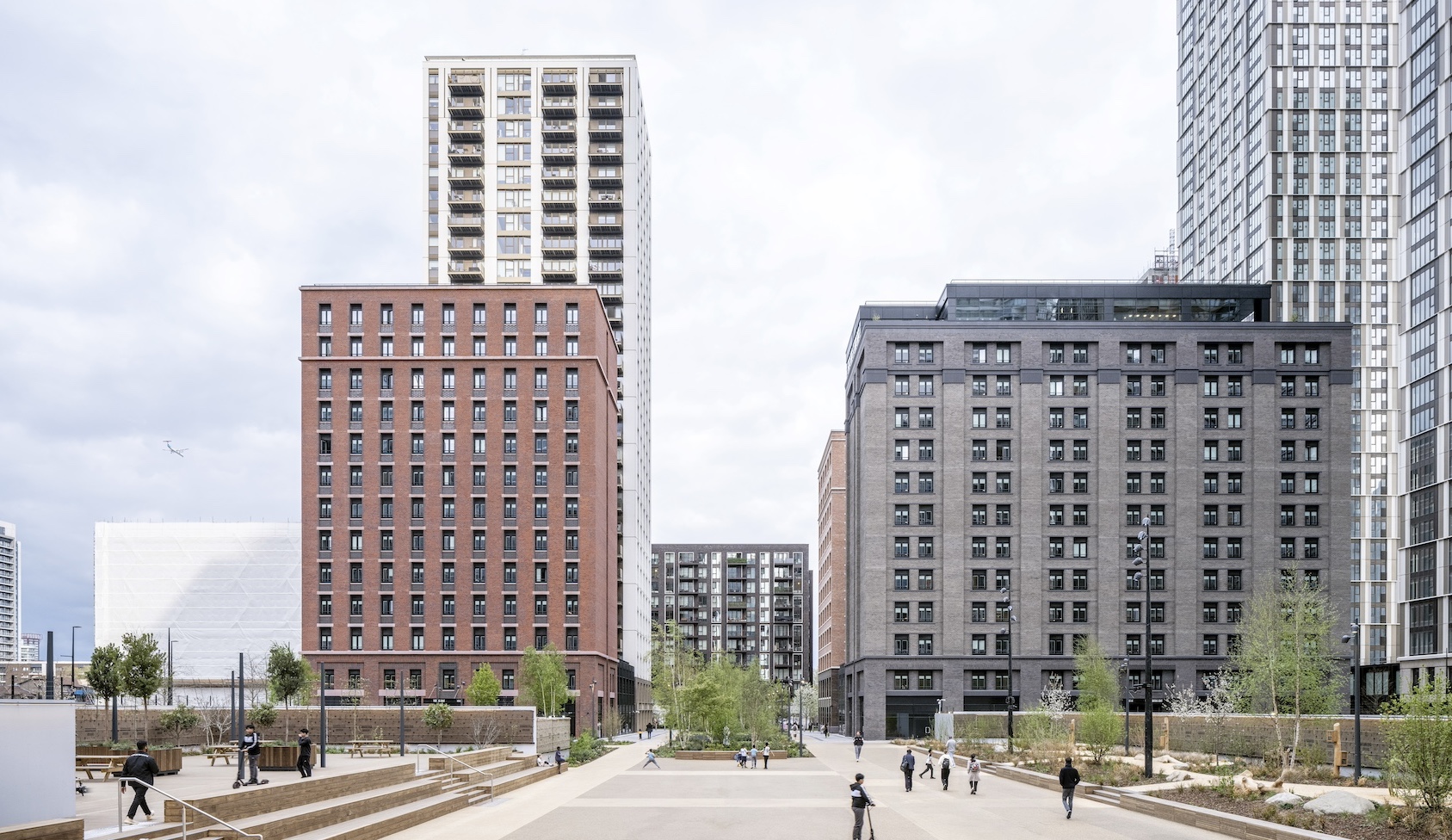Olafur Eliasson’s headquarters for Kirk Kapital is conceived as a ‘total work of art’, but does it work as a building, asks Biba Dow?

What is the difference between a work of art and a work of architecture? I thought I knew, but this question has been pulsing through my mind since I visited the latest creation by Olafur Eliasson: a building in Vejle on the Jutland Peninsula, Denmark’s third largest city.
Eliasson is Denmark’s most famous artist and sculptor. His work directs your attention onto our relationship with the natural environment. By recreating natural phenomena in urban and interior spaces, it engages you physically and emotionally with your metaphysical being. In cities across the world rivers are dyed a vivid green; a bridge constructed in a white gallery space leads you through fog; a giant sun shimmers in Tate’s Turbine Hall. His work operates with a social and moral conscience, inviting an active engagement with questions ranging from climate change to global equality. It demands an active response, and, increasingly, has taken the form of a pragmatic agency for change. His Little Sun light is a portable solar lamp sold in Western museum shops which funds solar energy for communities without electricity. With his wife, art historian Marianne Krogh Jensen, Eliasson has established an NGO in Ethiopia, 121 Ethiopia, to support vulnerable children. He believes in the capacity for art to take risks which politicians, increasingly nervous of the populist vote, shy away from. In his words, “creativity is a fierce weapon”.
The output of his Berlin-based studio is endlessly collaborative; Eliasson and his 90-something staff of designers, writers and researchers work closely with engineers and scientists and thinkers.
Now, after collaborations on buildings such as the 2007 Serpentine Pavilion (with Kjetil Thorsen of Snøhetta), and the facade of the Harpa concert hall in Reykjavik (with Henning Larsen), Eliasson – working with his architect colleague Sebastian Behmann and their in-house team of architects and designers – has produced his first whole building, a “total work of art”.
Fjordenhus is the company headquarters for Kirk Kapital, owned by three brothers descended from the Lego family business. Their new headquarters sits like a castle in a lake in Vejle, between the everyday business of gravel works and lumber piled up ready to be shipped, and blocks of apartments under construction.
Though reached by a drawbridge, the Fjordenhus opens up its undercroft to wandering passers-by, who can gaze at the reflections and eddies made by the curving form of the building in the water. Pieces of sculpture occupy the different spaces, including an underwater form that glows unsettlingly like a giant sea anemone. The building is conceived as a series of concrete interlocking drums, clad in brick, with swooping windows that curve and cut into a series of overlapping elipses. Squat from a distance, it is most powerful as you move about inside it, encountering unexpected pockets of shadow and views that drop away into the water.
Designed in plan as four overlapping circles, the building belies hierarchy or orientation, and has no front or back. Thresholds have been eroded into the thickness of a glazed brick and a flush glass window. Entry into the offices is via an electronically-operated door at the foot of a circular stair, which takes you up to three floors of accommodation and roof terraces above. On each floor, the central circular area provides a landing connecting the other three circular office areas. Constellations of mini circles sit at the intersections, providing useful spaces like toilets and staircases.
Care and enjoyment has been lavished on parts of the building. The bricks are arranged in logarithms of colour swathes – green glazed at the bottom, nearest the brackish water, blue glazed towards the sky, with eruptions of circular bricks to make small compositions mid-wall. Most bricks are made by Petersen, beloved by architects, but the most beautiful are by a small company in Glindow in Germany, including some with a gleaming viscous silver glaze. The concrete structure is visible as a soffit, cast with deep sockets for lights around which the rebar was triangulated, making a 600mm-deep slab. Pieces of sculpture adorn the meeting rooms, and all of the furniture has been designed in the studio. This is a project where no expense has been spared. Yet, while the visual feasting is everywhere, there is a strange absence of ordinariness. This is a building so busy with big gestures that it forgets the small ones. Tectonically, it feels like an assembly of parts, with a level of detail missing.
Walls are either brick or glass, which means that a toilet cubicle is separated by a glazed screen from the meeting room (a curtain is provided). The brick walls work hard to provide acoustic softening, with hollow bricks, but must also accommodate all sockets and switches, and electrical cupboards – with brick-covered doors. In this total work of art, I wonder where employees will do mundane things like leave their coats or have private conversations.
Mundanity means, after all, ‘of the world’. That is the question at the core of Eliasson’s oeuvre, making it vibrant and challenging, but here, in a working building with all its attendant functional complexities, I find a lack of architectural subtlety which downplays the sculptural engagement with its watery site and physical manifestation. Is it architecture or sculpture? Eliasson is generous in his recognition of his collaborators, saying “this project has allowed me to see myself more clearly as an artist”. Eliasson and Behmann have now launched a dedicated architecture office, Studio Other Spaces; perhaps the separation will make this difference clearer.
Additional Images
Credits
Artist
Olafur Eliasson
Architectural design
Sebastian Behmann with Studio Olafur Eliasson
Local architect
Lundgaard & Tranberg
Landscape architect
Vogt
Engineering
Cowi
Client
Kirk Kapital
Facade and stairs
Waagner-Biro Stahlbau
Stone floors
Top Granito
Bricks
Petersen Tegl, Neue Ziegel-Manukfaktur Glindow
Curtains
Kvadrat, Rudloff’s Raumausstattung
Carpets
Kinnasand, Neumann Bodenbeläge
Custom lighting
Lichtbau





























