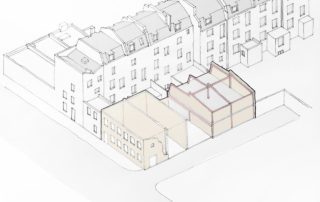Cassion Castle Architects has transformed a dilapidated block in Hackney into a contemporary design office
Cassion Castle’s design office for workplace furniture and systems designer Pearson Lloyd spans five former stables-turned-workshops on Yorkton Street, Hackney, east London, in an area that has a long association with making and manufacture.
Spread over two storeys and two wings – the historic workshops building and a more recent warehouse structure – Yorkton Workshops consolidates Pearson Lloyd’s office, workshop and design archive on a single site. A variety of spaces include studios, workshops for making and prototyping at scale, meeting rooms and a dedicated area for exhibitions and events.
When the building was acquired in 2017, it comprised a collision of old and new, with alterations and adaptations made over the decades. Part of the Victorian building had been replaced with a modern utilitarian structure at some time in the 1990s, leaving 6000 square feet of usable – but uninspiring – space.
Architect and client were agreed on restoring and retrofitting the building as a more sustainable, although more architecturally complex, approach, that would preserve the embodied carbon in the existing structure. Furthermore Cassion Castle operated as both architect and main contractor. This meant that detailed design decisions could happen concurrently with construction, allowing for a collaborative making approach with the client.
In order to minimise the amount of demolition, potential landfill generated and new materials existing materials were retained or reused where possible. Bricks, steelwork and timber joists from the demolition phase were repurposed and supplemented by elements sourced from reclamation yards, such as the floorboards that came from a Victorian factory in Mile End. The retrofit created the opportunity for a richer interior with an interplay of existing and new fabric. Original brickwork now intersects with contemporary concrete and smooth sheets of birch plywood.
Another priority was to achieve user comfort as passively as possible. All retained elements of the external envelope, including the concrete ground-bearing floor slabs, were upgraded to modern thermal standards and new roofs were installed throughout. Natural cross-ventilation prevents overheating while north-facing window openings and east- and south-facing roof lights with integral blinds reduce solar gain. The need for air conditioning has been eliminated by the inclusion of naturally-cooling exposed-masonry walls. Low-energy lighting is powered by renewable energy supplied by a photovoltaic array on the roof.
The domestic-scale Victorian part of the property has been adapted to house more intimate studio activities such as meetings and events, while the larger, more open twentieth-century factory wing holds the Pearson Lloyd workshops and primary studio space. A central entrance lobby features a bespoke industrial steel staircase painted bold red, which leads up to the first-floor studio space and meeting areas – made more spacious with raised ceilings – and to an outdoor garden and roof terrace that act as a bridge between the building’s functions and eras.
Yorkton Workshops is effectively future-proof: it can accommodate single or multiple tenants and internal spaces can be modified as needs change. This flexibility, coupled with the size of the building, has proved hugely beneficial in the creation of an effective socially-distanced workplace. Pearson Lloyd’s team of 12–16 people is now spread throughout a building with scope for up to 30. New in-house-designed desking solutions facilitate working and collaborating at a distance.













































