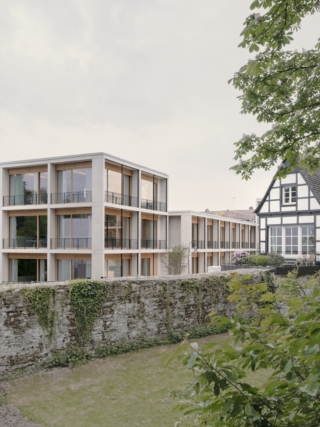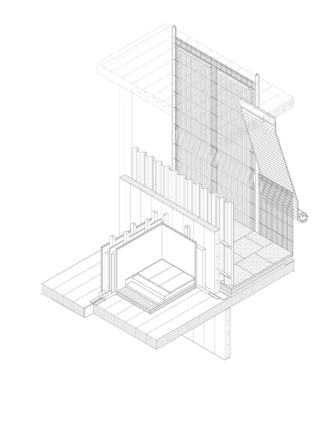Three projects from David Chipperfield Architects (Berlin office) in Germany, Peris + Toral Arquitectes in Spain and O-office Architects in China are in the running for this year’s RIBA International Prize.
Jacoby Studios, Paderborn, Germany, by David Chipperfield Architects Berlin. (Credit: Abstract Image)
The Royal Institute of British Architects (RIBA) has announced the shortlist of projects in the running for this year’s RIBA International Prize.
Launched in 2015, the awards programme aims to reward projects that demonstrate “visionary thinking, originality, excellence of execution” and make “a distinct contribution to its users, surrounding environment and communities.” Previous winners include the Friendship Hospital in Bangladesh, designed by Khashef Chowdury/URBANA, Aleph Zero and Rosenbaum’s Children Village in northern Brazil and Grafton Architects winning the first edition of the prize in 2016 for The Universidad de Ingeniería y Tecnología in Lima, Peru.
“The conservation of the planet’s resources and the provision of the best housing in which people can grow and thrive remain two of the central concerns of architects around the world,” said RIBA president Muyiwa Oki. “From a timber-framed social housing building with an inventive use of space, to two projects focused on the repair, restoration and transformation of buildings to create new and useful space to work or participate in culture, these three inspiring projects demonstrate the ability of architecture to meet shared, global challenges head on.”
David Chipperfield Architects Berlin and Peris + Toral Arquitectes were among the 22 winners of the RIBA International Awards for Excellence, announced earlier this year. The Lianzhou Museum of Photography, meanwhile, has re-entered the process, after being praised in the 2021 RIBA International Awards cycle, though unfortunately not able to be visited by the jury due to strict restrictions enforced during the pandemic.
The winner for 2024 will be announced on 27th November. This year’s competition jury comprises Lu Wenyu (jury Chair) co-founder of Amateur Architecture Studio, Tosin Oshinowo, founder and principal of Oshinowo Studio and Curator of the Sharjah Architecture Triennial 2023 (read her interview with AT here) and Paola Antonelli, senior curator, Department of Architecture and Design, and director, research and development, The Museum of Modern Art in New York.
Scroll down to learn about each of the shortlisted projects.
Photos by Chao Zhang
Lianzhou Museum of Photography, China, by O-office Architects
Built on the grounds of an old sugar mill, the Lianzhou Museum of Photography revitalises the historic downtown of Lianzhou in northern Guangdong, South China. Funded using public money and constructed by local workers using recycled materials and traditional techniques, the museum is centred around a renovated warehouse, surrounded by a U-shaped, three- to five-story structure. Connected by an outdoor courtyard, the buildings create a network of galleries and meeting areas that blend contemporary art and local identity.
The ground floor has been integrated with surrounding streets, inviting the public into open spaces that extend up to an open-air rooftop theatre. This open access, along with informal public events on the ground level, turns the museum into an art village and social forum where locals and visitors can meet.
Jianxiang He, principal and partner of O-office Architects, said: “It is a great honour for us, and more importantly, this recognition will allow more people to understand the project’s significance to the local community as a contemporary art museum that re-characterises a remote southern Chinese city.”
Photos by Simon Menges
Jacoby Studios by David Chipperfield Architects Berlin
Jacoby Studios is a sensitive reinvention and expansion of a historic complex in Paderborn, a medieval town in Germany’s North Rhine region. Serving as the new headquarters for a family-run business, the project transforms a former monastic centre by dismantling, reassembling, and extending existing structures. Set along the river, the project respects the site’s original layout, with the headquarters centred around a newly created cloister that preserves the historic character of the surroundings.
The project also integrates original stone and brick walls with exposed concrete and timber additions that connect the extended structures to the ruins.
David Chipperfield, founder and principal of David Chipperfield Architects, said: “We are honoured that the Jacoby Studios has been shortlisted for the RIBA International Prize. Our project, deeply rooted in its complex historical context, brings together fragmented elements to create a cohesive urban whole. We reinterpreted historic structures and carefully balanced old and new, architecture and landscape, to create a comfortable and stimulating workspace. Thanks to the shared vision of architects, landscape architects, and a highly committed client, the process has been collaborative and rewarding, and we are deeply appreciative of this recognition from RIBA.”
Photos by Jose Hevia
Modulus Matrix: 85 Social Housing in Cornellà, Spain, by Peris + Toral Arquitectes
This innovative six-story courtyard building in Barcelona houses 85 flexible, socially rented homes. The project was built using timber frame construction with welded joint-free detailing to create an adaptable framework.
Initiated by a forward-thinking brief in 2016, the project has since established a strong community that inhabit it, with residents expressing pride in their shared space. Planned around a 3.6 metre square modular grid, the design features a central communal courtyard, four corner circulation cores, and continuous private balconies that wrap around the exterior. Galleried access overlooks the courtyard, creating a cohesive and neighbourly atmosphere. Privacy, shading, and flexibility are integrated into each unit via mesh screens and shutters, allowing life to spill onto balconies and galleries.
Marta Peris and Jose Toral, co-founders of Peris + Toral Arquitectes, said: “We deeply appreciate this recognition for ‘Modulus Matrix’ because if there is one thing that characterises housing, it is its capacity for social transformation. The home embodies values with which we grow and build our way of being in the world. This project proposes an alternative way of living in a matrix of undifferentiated rooms – without hierarchies, without corridors, without gender distinctions – through a method of construction in wood with low carbon impact. It is not only a great honour; it represents an opportunity to amplify that social impact and reflect the commitment to social innovation.”






































