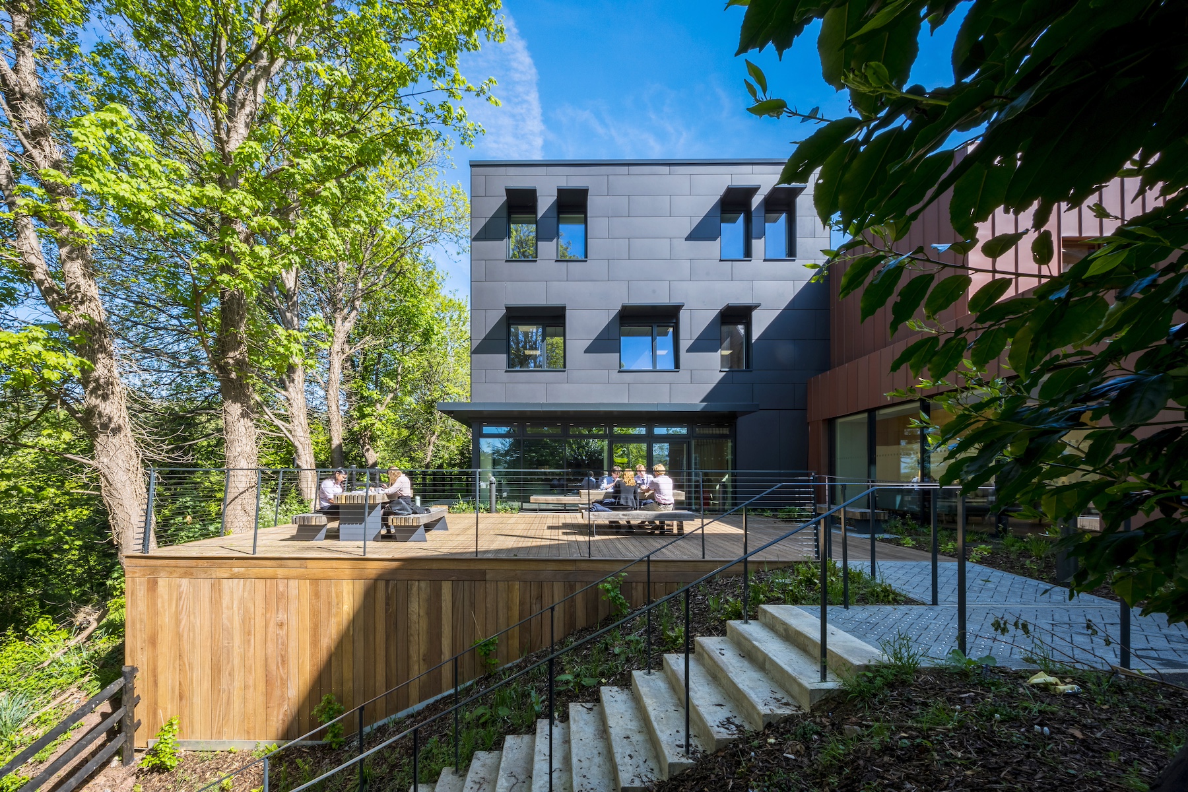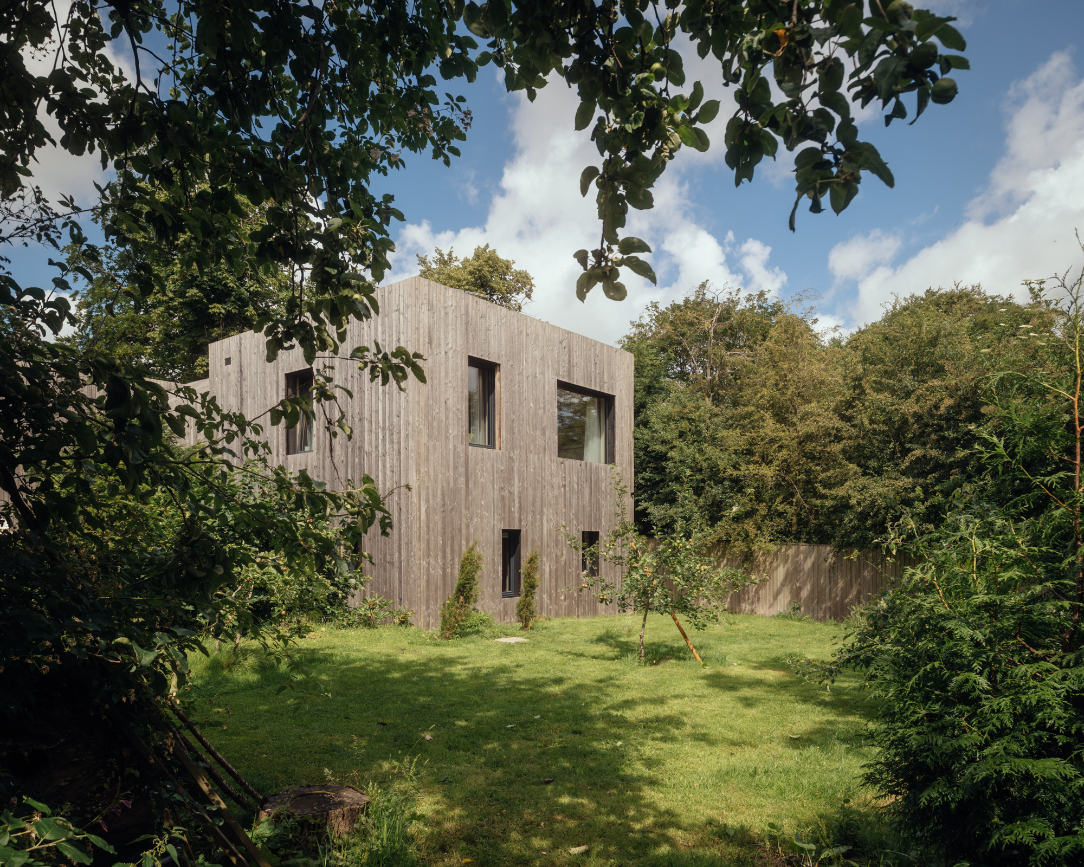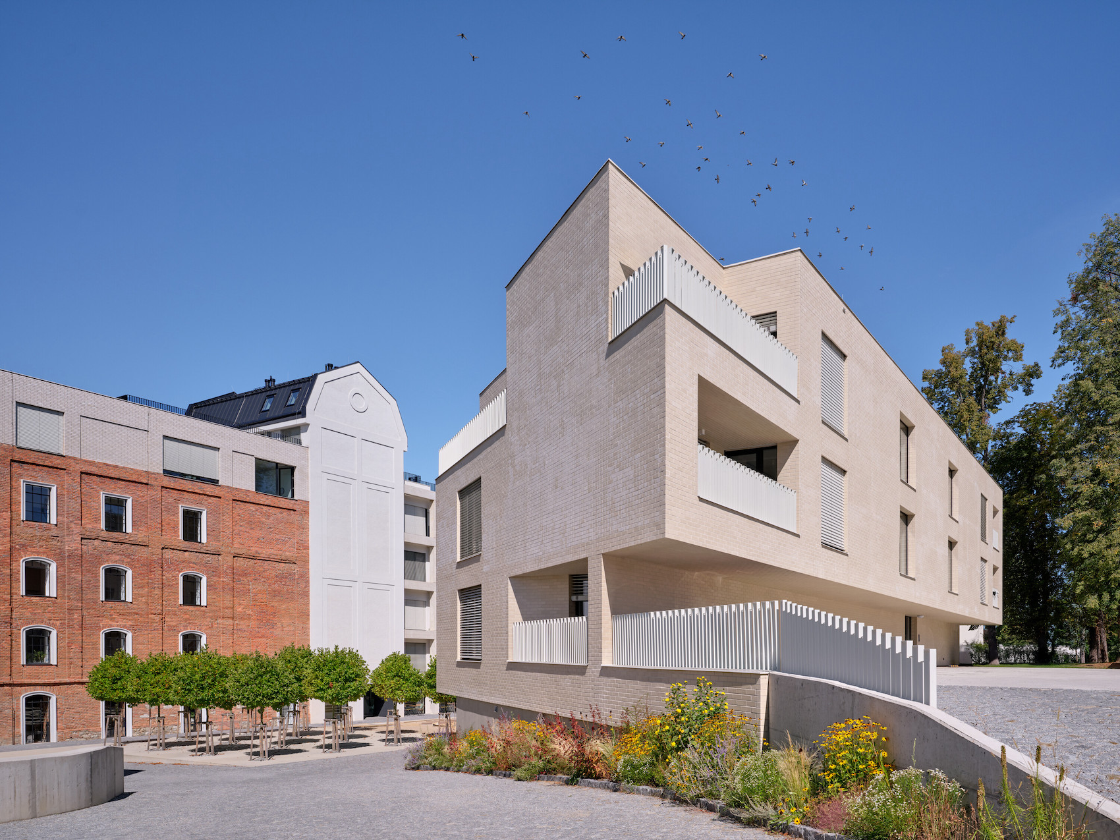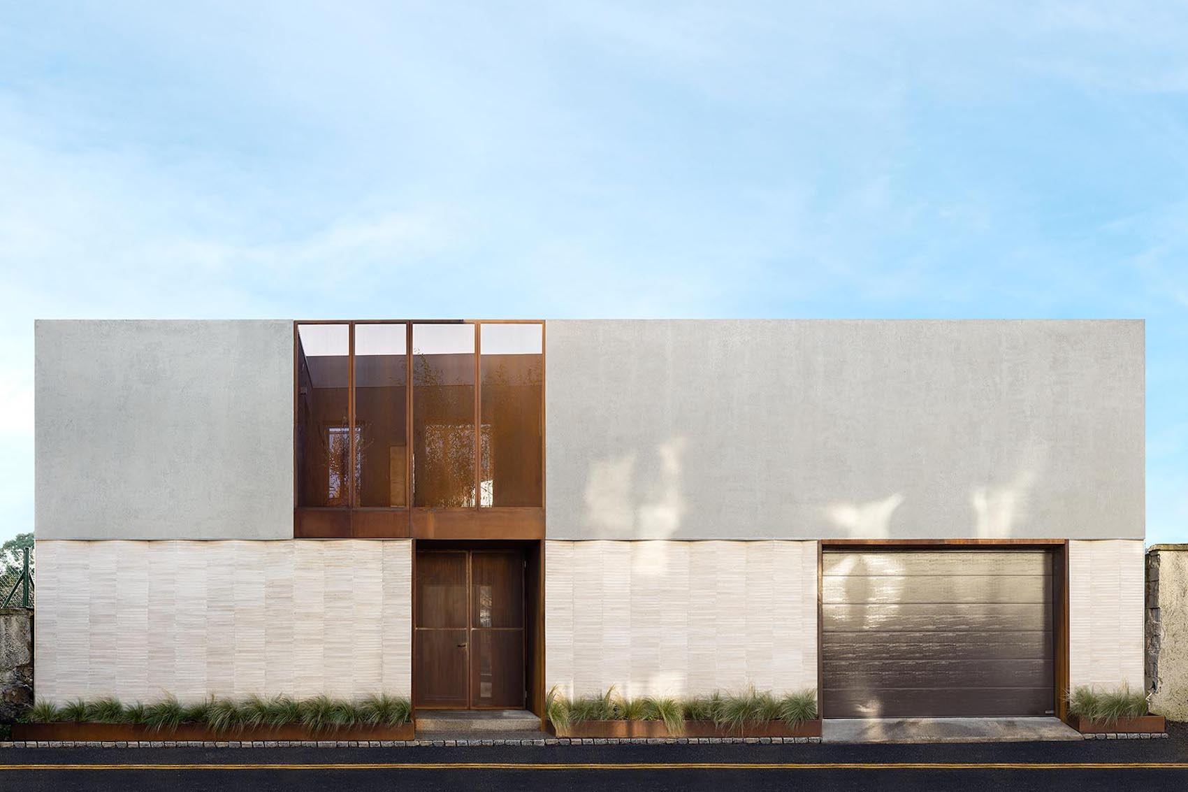A timber house on an infill site in south London by architect Jonathan Pile provides a strong sense of sanctuary
Architect Jonathan Pile’s new 150-square-metre family house is located on the site of a former car repair yard at the rear of buildings fronting a historic high street in south London. Bounded on its side street frontage by high walls and to the east by a fragment of gable-end left after 1970s slum clearances, the site overlooks a grade I listed church.
The highly energy-efficient and environmentally sensitive timber dwelling is designed to meet UK Code for Sustainable Homes Level 4. It is conceived as an insertion into the existing walled yard and references local timber-clad houses from the 17th and 18th century, including the one that previously occupied the site.
The courtyard plan provides generous, secluded outdoor space onto which the principal rooms open. From here, only the trees and church tower are visible in spite of the densely occupied context. The orientation brings morning light into the kitchen, and the non-orthogonal geometry adds visual interest. 3.5-metre-high ceilings in the north-facing rooms of the ‘south wing’ provide an additional sense of space and light, despite the compact plan.
Site plan; ground and first-floor plans; section
York stone and granite setts from the site have been re-used and the threshold stone from the remains of a two-horse stable now marks the front entrance. A native wildflower roof covers the two single-story sections, while the pitch-roofed upper-floor is clad in black-stained vertical timber boarding as a rain-screen over a liquid-applied membrane.
Simple, naturally finished materials are used throughout, with timber being the dominant choice. Plain linoleum flooring runs through the house, which together with full-height doors in steamed beech with un-lacquered brass door furniture, and exposed Douglas fir ceiling joists, ties the ground floor together.
Additional Images
Credits
Architect
Jonathan Pile
Structural engineer
Foster Structures
Services engineer
Enhabit
Contractor
Fullers Builders































