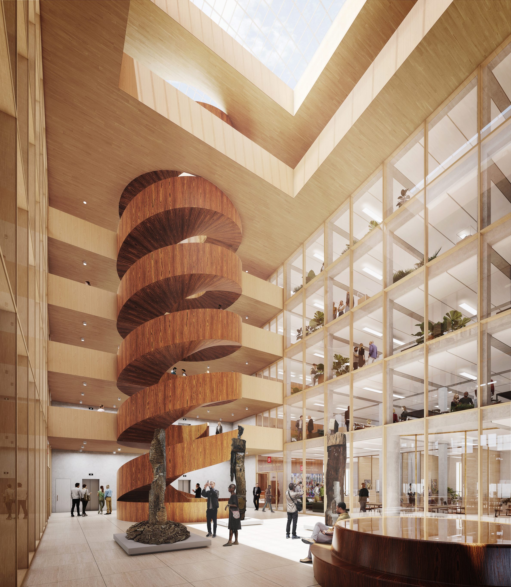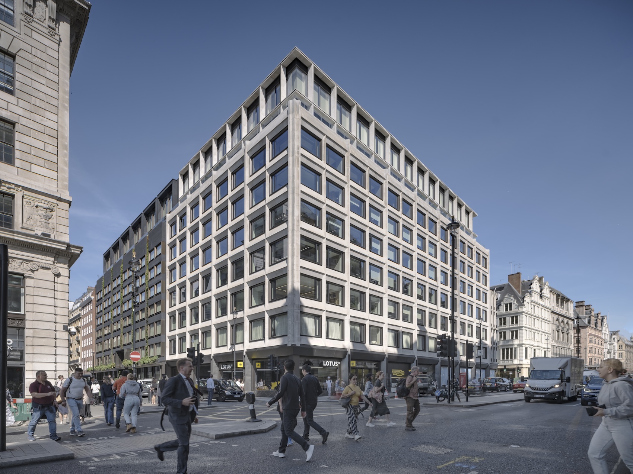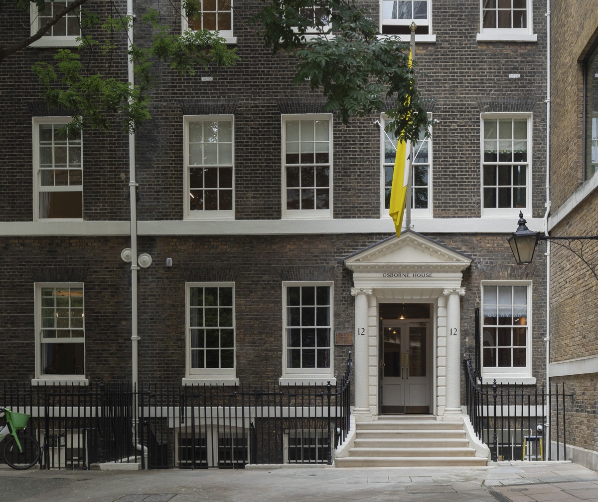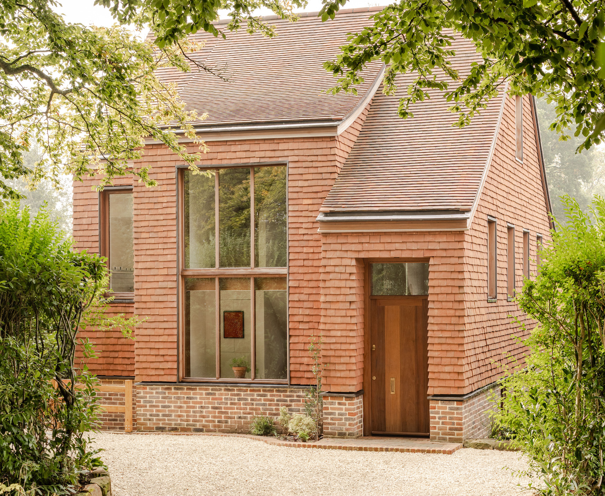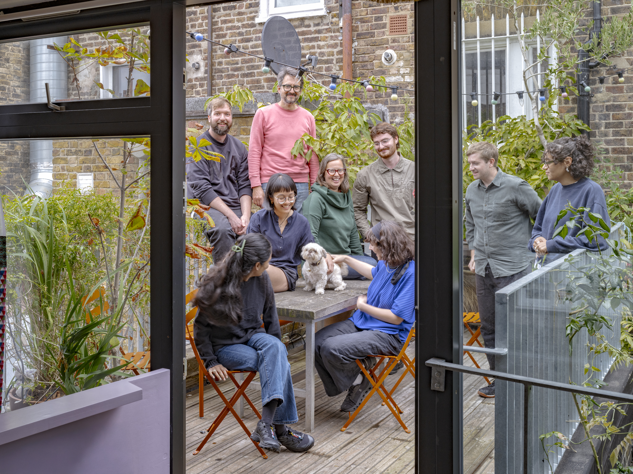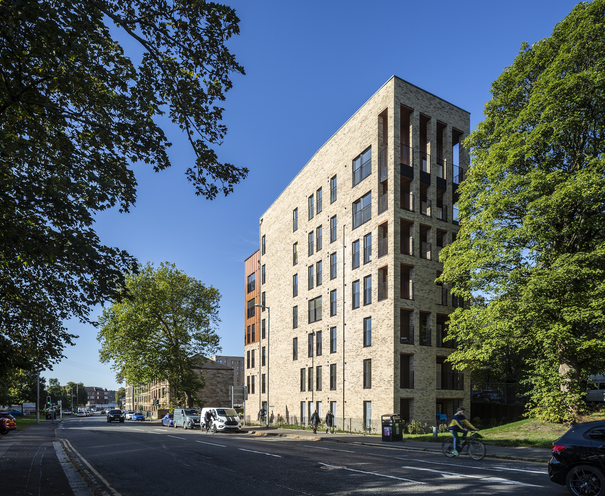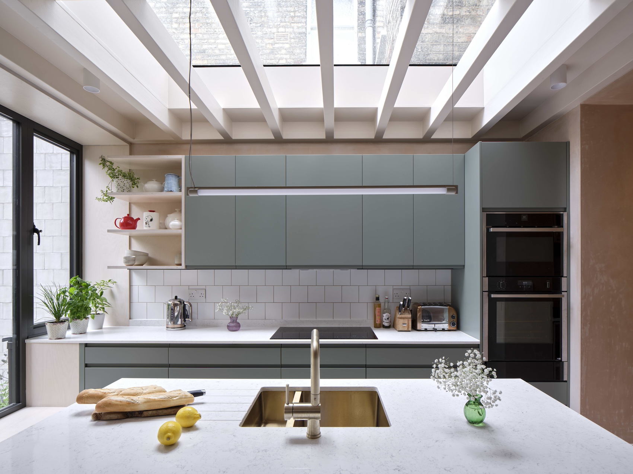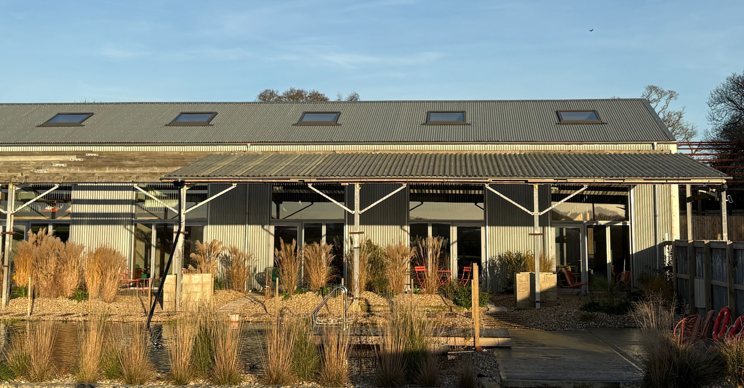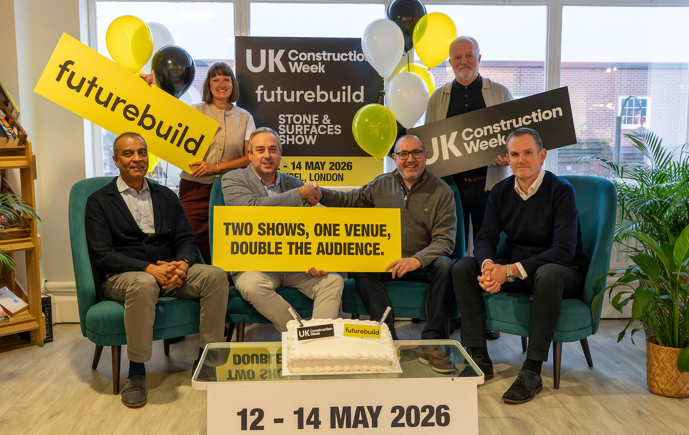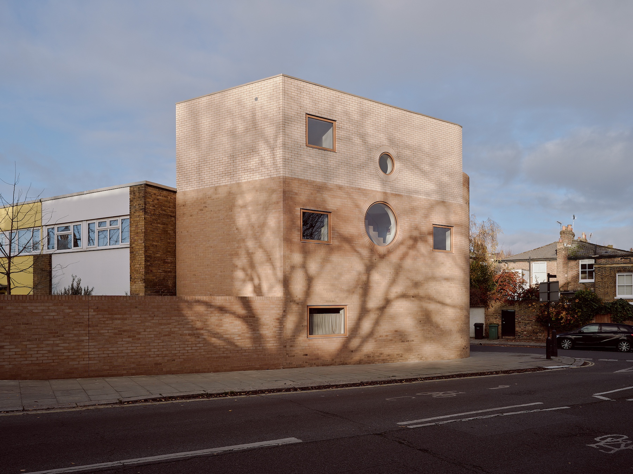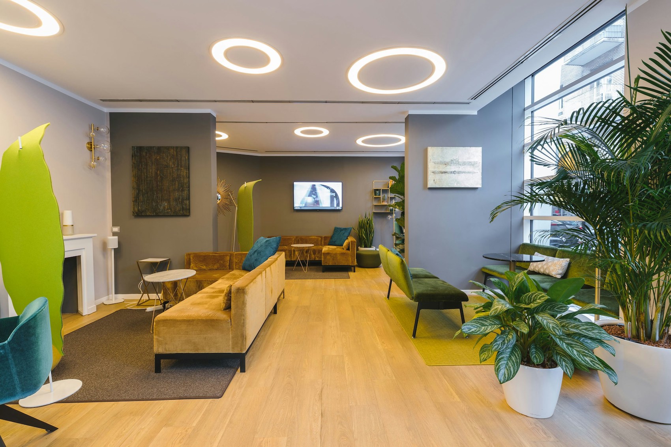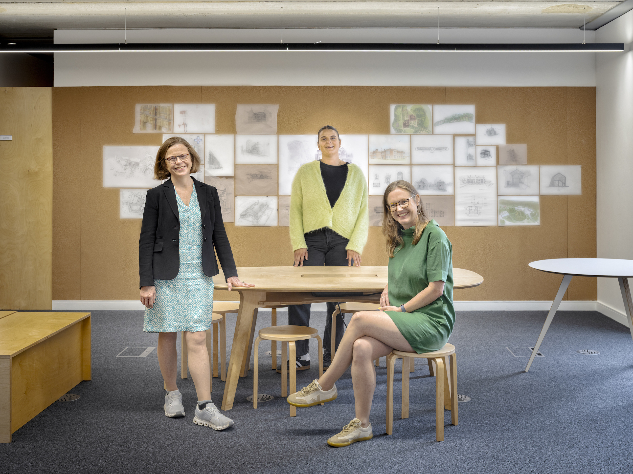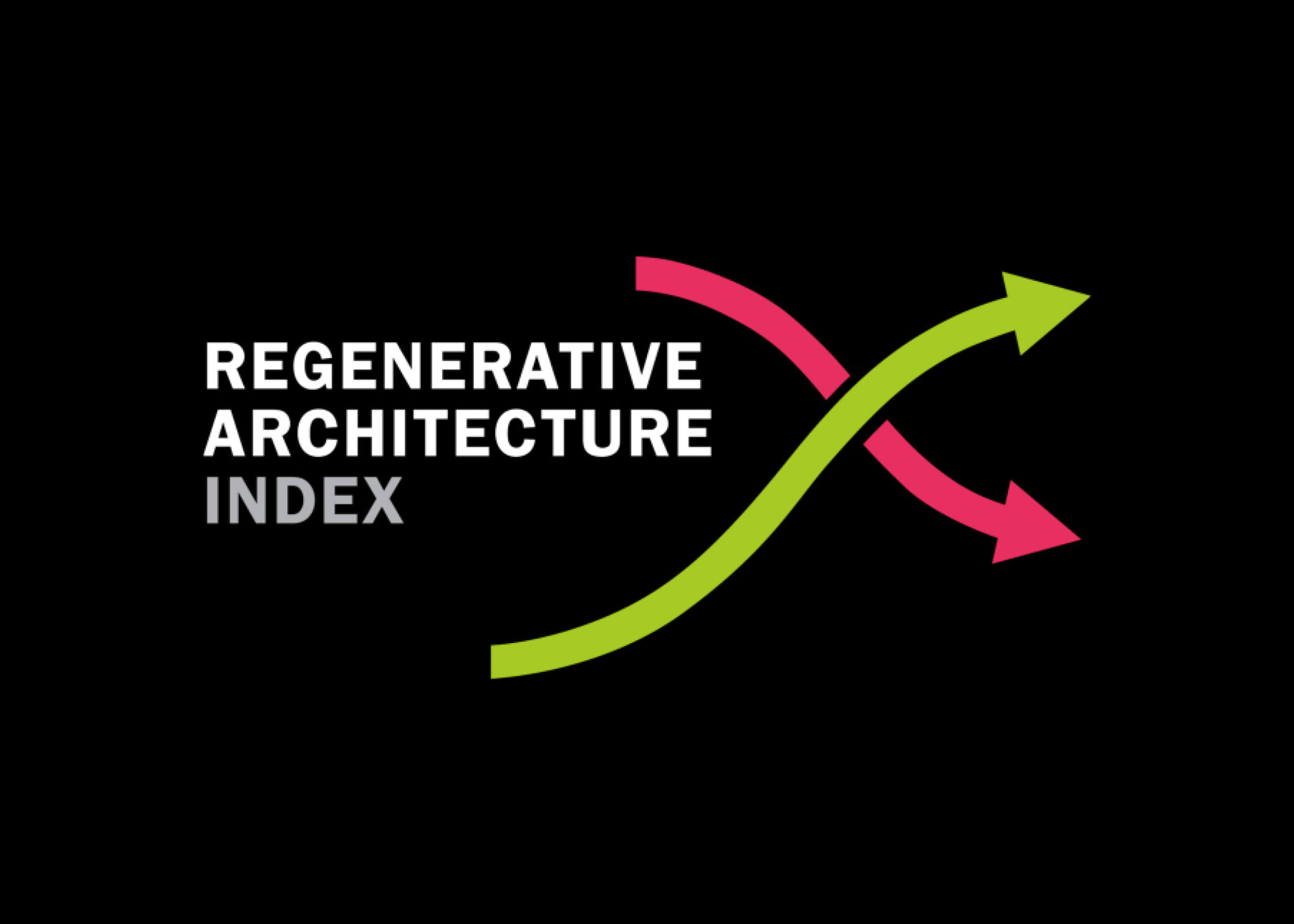Julian Robinson, Director of Estates at the London School of Economics, reflects on the costs, benefits and shifting priorities of the university’s ambitious building programme.
Julian Robinson photographed in front of World Turned Upside Down by Mark Wallinger commissioned in 2007 as part of a wider strategy of weaving artworks into the campus’s revitalised public realm.
How has the LSE funded the building projects over the last10 years? And how do you know if it was money well spent?
Any enlightened estates strategy has to stack up in commercial terms, as well as reflecting the reputation and ambitions of the institution and making a positive contribution to the architectural and urban fabric of the city.
The recent building programme represents a significant investment: the overall project costs – including all furniture and VAT – came in at £39m for Saw See Hock, £125m for The Centre Building and £145m for The Marshall Building. The new building at 35 Lincoln’s Inn Fields, where we have selected David Chipperfield Architects with Feix & Merlin at, is going to cost around £130m.
We were fortunate the LSE had built up significant cash reserves, and we were able to fund the early projects from our own balance sheet. This investment is set against the benefits in terms of the overall reputation and standing of the institution and the volume and quality of education and services the new buildings allow it to provide. While it’s hard to put a precise monetary value on having a strong physical presence, there’s no doubt that this enhanced profile – along with the enhanced facilities and spaces – plays a key role in the institution’s continuing ability to attract the very best students and staff.
Competition-winning designs for the Firoz Lalji Global Hub at 35 Lincoln’s Inn Fields by David Chipperfield Architects and Feix & Merlin Architects. The scheme retains much of the existing building, reflecting a shift in the university’s focus towards retrofit and adaptive reuse.
By the time we set about raising finance for the Marshall Building we were able to demonstrate not only the LSE’s 125-year track record as a commercially-sound world-class educational establishment but also a clear estates strategy and a demonstrable track record of delivering ambitious building projects on budget and on time. In the event, the funding came from North American pension funds who appreciated the long-term investment value of the project. For our latest project we launched the School’s first ever ‘green bond’ and this attracted more favourable rates than a traditional bond, which I think shows the way the markets are responding to the climate agenda.
[visual-link-preview encoded=”eyJ0eXBlIjoiaW50ZXJuYWwiLCJwb3N0IjoxNjA0ODUsInBvc3RfbGFiZWwiOiJQb3N0IDE2MDQ4NSAtIFVuaXZlcnNpdHkgY2hhbGxlbmdlIiwidXJsIjoiIiwiaW1hZ2VfaWQiOjE2MDUxMSwiaW1hZ2VfdXJsIjoiaHR0cHM6Ly9hcmNoaXRlY3R1cmV0b2RheS5jby51ay93cC1jb250ZW50L3VwbG9hZHMvRWxldmF0aW9uLW9udG8tTGluY29sbnMtSW5uLUZpZWxkcy1OaWNrLUthbmUuanBnIiwidGl0bGUiOiJVbml2ZXJzaXR5IGNoYWxsZW5nZSIsInN1bW1hcnkiOiJLZWl0aCBXaWxsaWFtcyBjaGFydHMgYSBwcm9ncmFtbWUgb2YgYm9sZCwgY3JlYXRpdmUgY29tbWlzc2lvbmluZyB0aGF0IGhhcyB0cmFuc2Zvcm1lZCB0aGUgTG9uZG9uIFNjaG9vbCBvZiBFY29ub21pY3PigJkgY3JhbXBlZCwgZnJhZ21lbnRlZCBlc3RhdGUgaW50byBhIHdvcmxkLWNsYXNzIGNhbXB1cy4iLCJ0ZW1wbGF0ZSI6InVzZV9kZWZhdWx0X2Zyb21fc2V0dGluZ3MifQ==”]
How do you choose your architects?
The easy answer is ‘by competition’. But of course the shortlist is very much determined by who we encourage to enter. Ricky Burdett has been hugely influential in that respect. For every project the choice of architects is obviously determined by the makeup of the jury, which is a combination of influential names from the architectural world, academics, students, LSE donors and property professionals. I’m a big fan of design competitions. They’ve served us very well and have brought out some really good idea sand design innovation and have produced outstanding buildings as a result.
What prompted the decision to work with the existing building at 35 Lincoln’s Inn Field as opposed to building anew?
When we first set the competition brief our key priority was sustainability rather than a specific desire to work with the 1950s building that’s currently on the site. It’s always been on our agenda. The Centre building was a naturally ventilated building and was the BREEAM Public Sector Building of the Year in 2020. But obviously things are changing very quickly and we have become more and more ambitious in that respect. We’re very proud to be the first accredited carbon-neutral university in the UK, and were determined that this building should send out a clear message about our commitment to sustainability. We wanted a net zero carbon building, but we left it open as to how this should be achieved. The winning team came up with a proposal that retains around 60 per cent of the building: the foundations, most of the steel frame and quite a bit of the façades. David Chipperfield and Hanif Kara did a fantastic job of persuading the jury that we could keep the majority of the existing structure without compromising on the quality of the architecture.
Will you realise your ambition of delivering the LSE’s first net zero carbon building?
With some offsetting, yes, and in selecting DCA and retaining 60 per cent of the original building, we will save a huge amount of embodied carbon.
What’s next?
The challenge now is to upgrade all of the university’s remaining building and remodel and repurpose as appropriate. We have been set a target of making LSE net zero carbon in scopes 1 and 2 by 2030! My aim is to make sure every single building makes a positive contribution to the quality of the estate and is fit for purpose and energy efficient. We’ve got some pretty dire buildings, particularly those that date from the 70s and 80s. I’m determined to bring them up to scratch.




