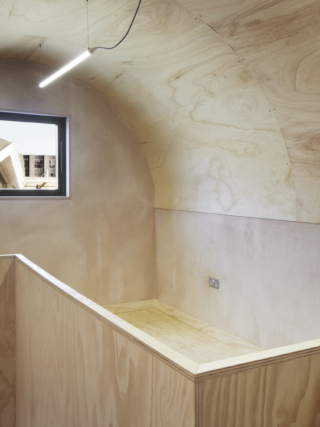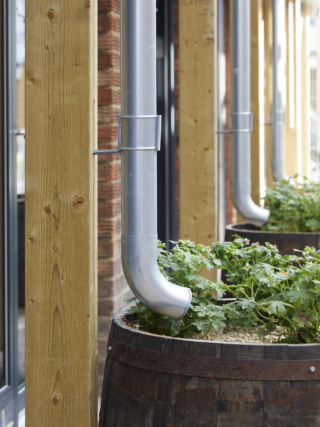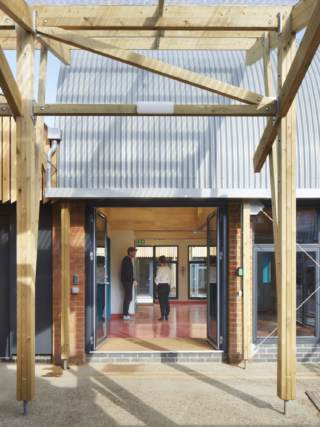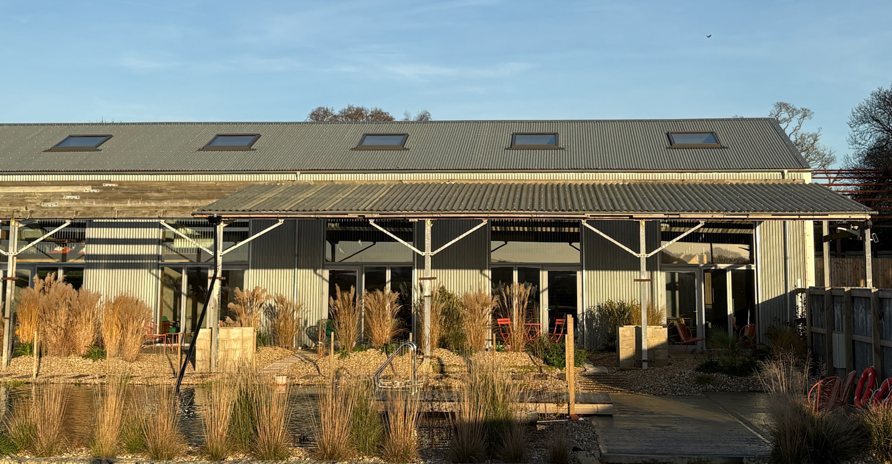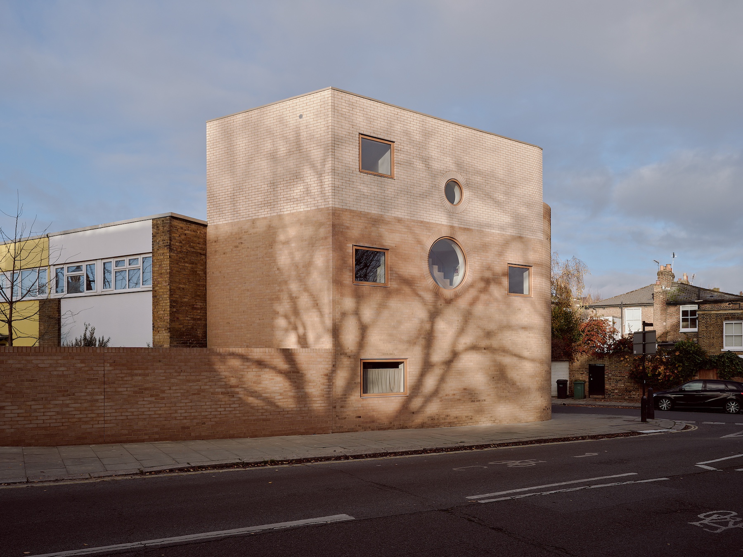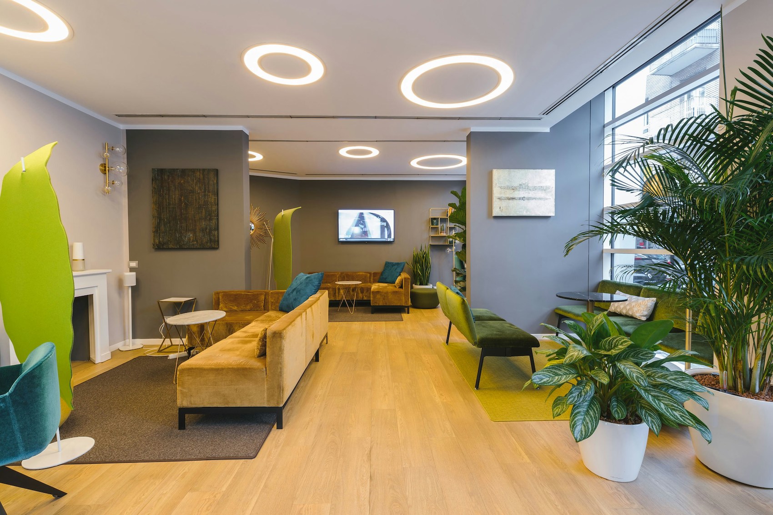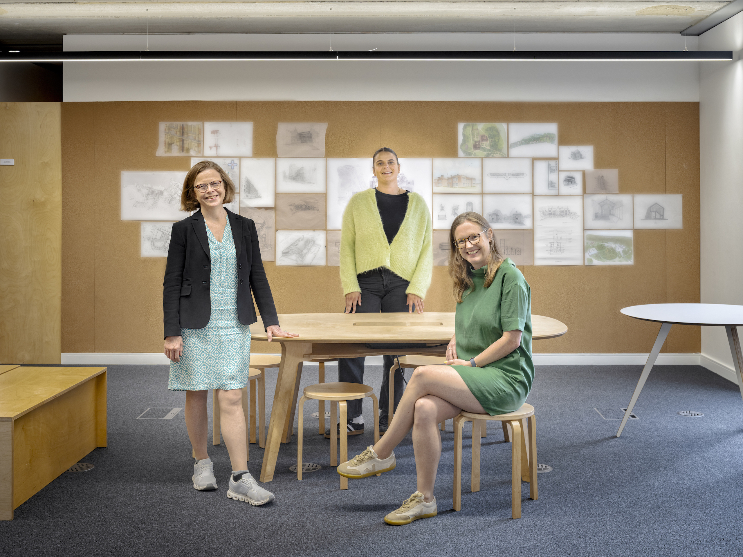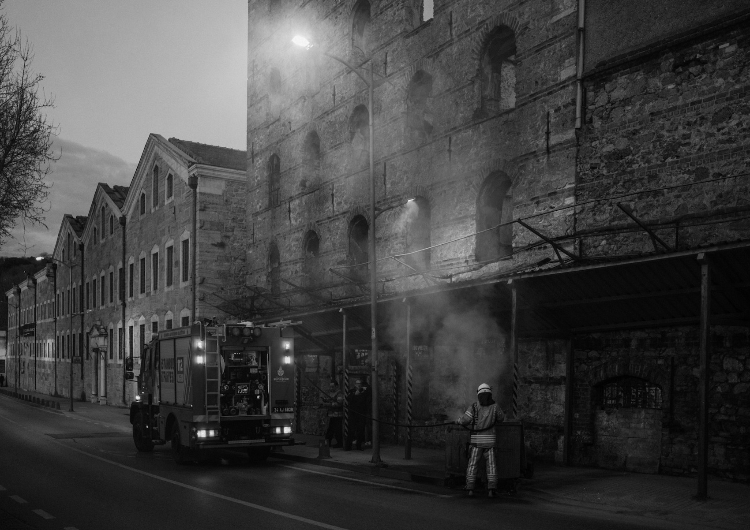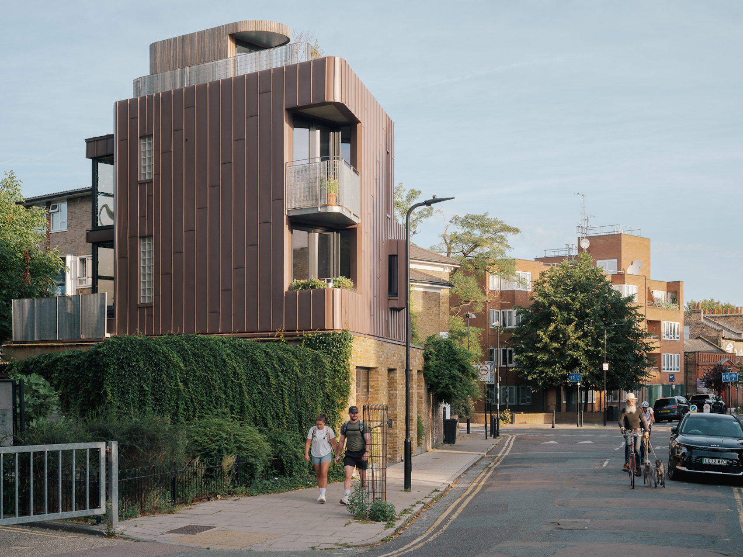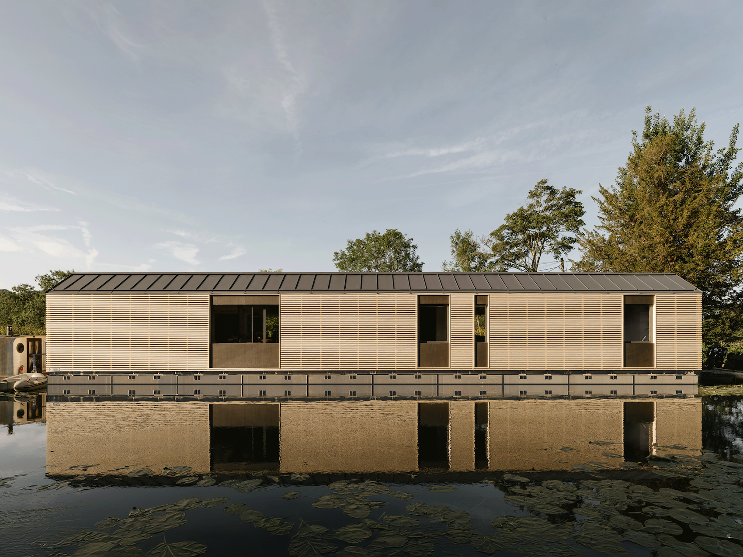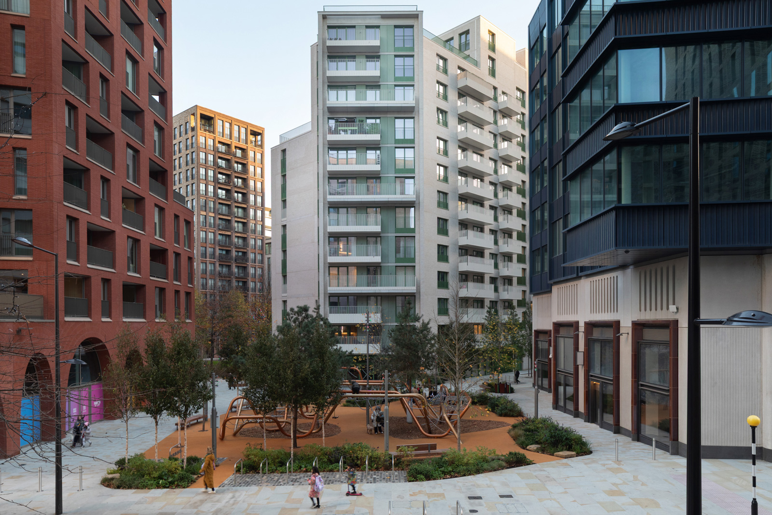Jan Kattein Architects has transformed a series of derelict garages in north London into a community centre and affordable workspaces for young entrepreneurs.
Located on a site known for crime and antisocial behaviour, Angel Yard in Angel Edmonton, north London, forms part of a wider initiative aimed at reducing urban deprivation and improving opportunities for local people. Designed by Jan Kattein Architects for Enfield Council, the scheme comprises 35 affordable workspaces and a community centre, and is also intended to support the economic revival of the nearby high street.
Angel Yard will inform the design and tenure of permanent workspaces following demolition and re-development of the Joyce and Snell’s Estate, explains the architect. In light of its temporary nature, the scheme makes use of a series of existing derelict garages, while adding as little embodied carbon as possible.
Lightweight timber barrel-vaults have been added to the brick structures, providing the necessary head-height to create individually-let workspaces for young businesses. Each work space has its own ‘shop window’, connecting it to a series of internal ‘streets.’ The latter are sheltered by translucent canopies, creating an outdoor marketplace for informal collaboration.
A larger vault spans over the community centre, signalling its importance and presence on the street, as well as complementing nearby Fore Street Library, which has been recently refurbished by JKA to support cultural and community events. A terrace of new-build, two-storey workspaces overlooks the approach to the north via a School Street designed with the local primary school to support imaginative play and improve air quality. Last but not least, a series of public artwork commissions, realised with local architect Fisher Cheng, mark key connections to Fore Street.









